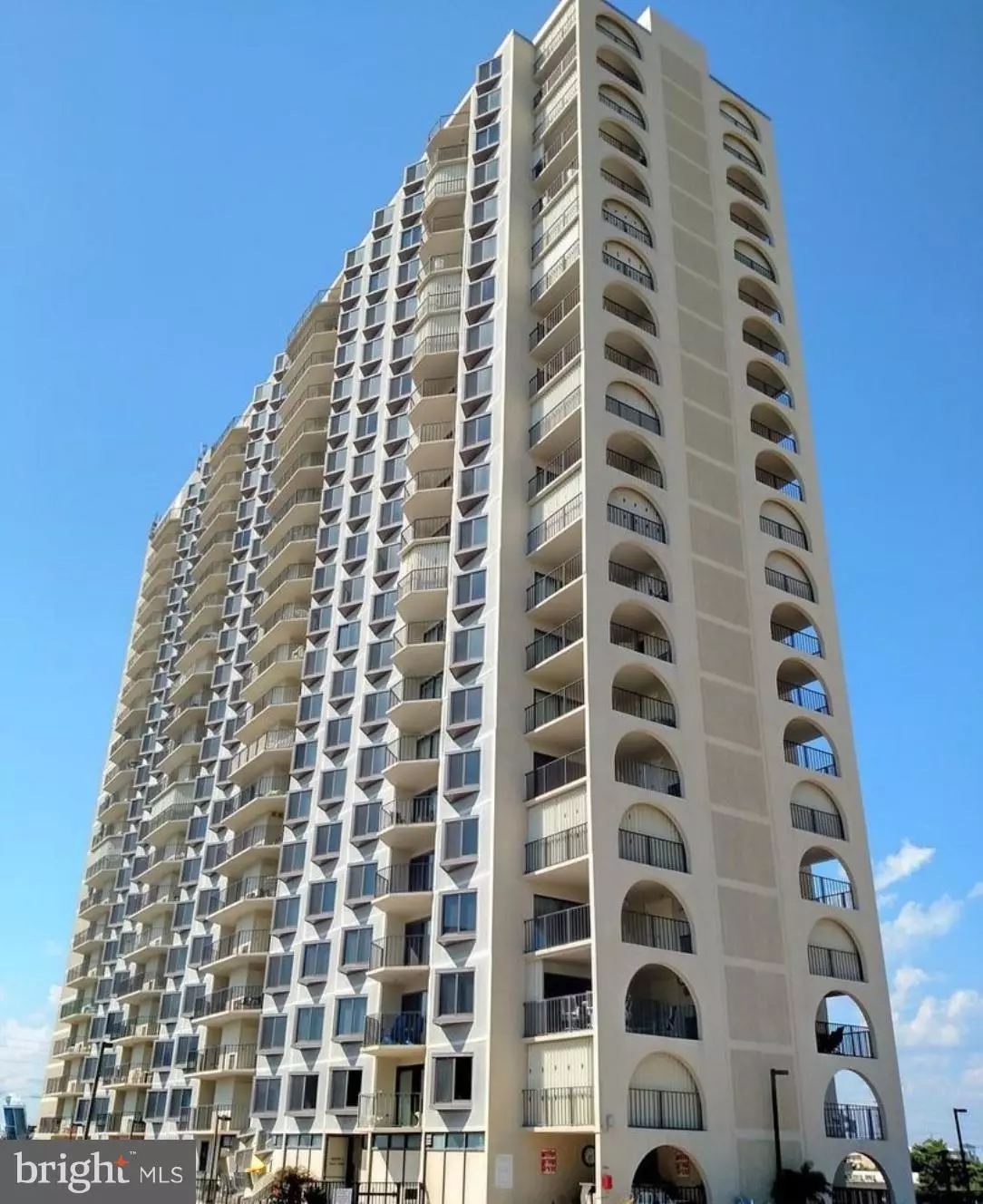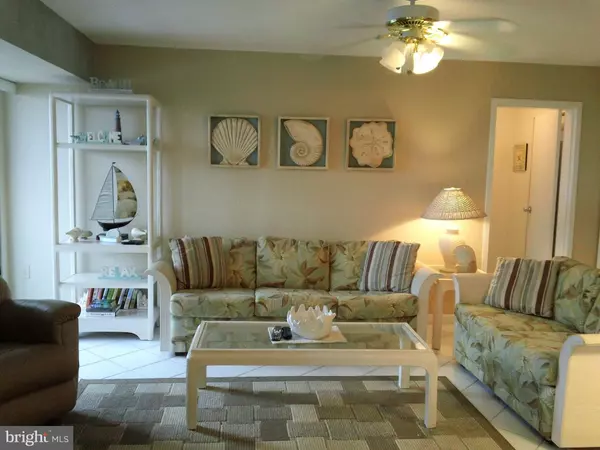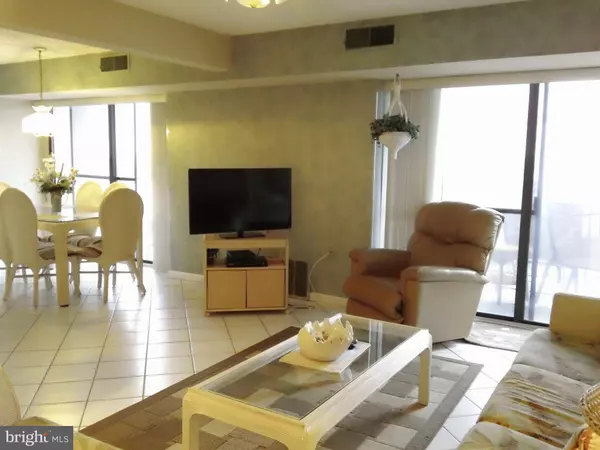$259,000
$269,900
4.0%For more information regarding the value of a property, please contact us for a free consultation.
9400 COASTAL HWY #803 Ocean City, MD 21842
2 Beds
2 Baths
1,078 SqFt
Key Details
Sold Price $259,000
Property Type Condo
Sub Type Condo/Co-op
Listing Status Sold
Purchase Type For Sale
Square Footage 1,078 sqft
Price per Sqft $240
Subdivision None Available
MLS Listing ID 1009962200
Sold Date 03/22/19
Style Coastal,Contemporary
Bedrooms 2
Full Baths 2
Condo Fees $1,204/qua
HOA Y/N N
Abv Grd Liv Area 1,078
Originating Board BRIGHT
Year Built 1974
Annual Tax Amount $3,189
Tax Year 2019
Property Sub-Type Condo/Co-op
Property Description
Priced Reduced! This nicely furnished condo is priced t sell! Split floor plan with a bedroom and full bath on each side. Only one condo back from being direct ocean front. Great ocean and bay views from the 8th floor balcony. Tiled floors in the living room, dining room, kitchen & baths; laminate floors in both bedrooms. Master bath has been totally remodeled with new tiled shower & vanity. Second bath has new designer sink with tub/shower. The kitchen cabinets have been upgraded. Condo is being offered totally furnished. The 9400 building is a well maintained building with a strong association and an on site manager. Condo Fees include cable TV and Wifi. There are two on site laundry facilities. Each unit has a private storage locker located on the ground level for your beach chairs, toys, etc. and there is also a bike room as well. If you are looking for your vacation condo in Ocean City this might be the one for you!
Location
State MD
County Worcester
Area Oceanfront Indirect View (81)
Zoning R-3
Rooms
Main Level Bedrooms 2
Interior
Interior Features Breakfast Area, Combination Dining/Living, Flat, Floor Plan - Open, Kitchen - Galley, Primary Bedroom - Ocean Front, Primary Bath(s), Elevator, Sprinkler System
Hot Water Electric
Heating Central
Cooling Central A/C
Equipment Built-In Microwave, Dishwasher, Disposal, Oven/Range - Electric, Refrigerator
Furnishings Yes
Fireplace N
Appliance Built-In Microwave, Dishwasher, Disposal, Oven/Range - Electric, Refrigerator
Heat Source Electric
Laundry Common
Exterior
Parking On Site 1
Utilities Available Cable TV, Phone Available
Amenities Available Beach, Cable, Common Grounds, Elevator, Exercise Room, Extra Storage, Laundry Facilities, Party Room, Pool - Outdoor, Reserved/Assigned Parking, Security, Meeting Room, Picnic Area, Shuffleboard
Waterfront Description Sandy Beach
Water Access Y
Water Access Desc Public Beach,Swimming Allowed
Accessibility Elevator, Level Entry - Main
Garage N
Building
Story 1
Unit Features Hi-Rise 9+ Floors
Sewer Public Sewer
Water Public
Architectural Style Coastal, Contemporary
Level or Stories 1
Additional Building Above Grade, Below Grade
New Construction N
Schools
Elementary Schools Ocean City
Middle Schools Stephen Decatur
High Schools Stephen Decatur
School District Worcester County Public Schools
Others
HOA Fee Include Cable TV,Common Area Maintenance,High Speed Internet,Management,Pool(s),Reserve Funds,Parking Fee,Ext Bldg Maint,Insurance
Senior Community No
Tax ID 10-111536
Ownership Condominium
Security Features 24 hour security,Fire Detection System,Main Entrance Lock,Resident Manager,Sprinkler System - Indoor
Acceptable Financing Conventional
Listing Terms Conventional
Financing Conventional
Special Listing Condition Standard
Read Less
Want to know what your home might be worth? Contact us for a FREE valuation!

Our team is ready to help you sell your home for the highest possible price ASAP

Bought with Michael A Nolen • Michael Anthony Real Estate, Inc.
GET MORE INFORMATION





