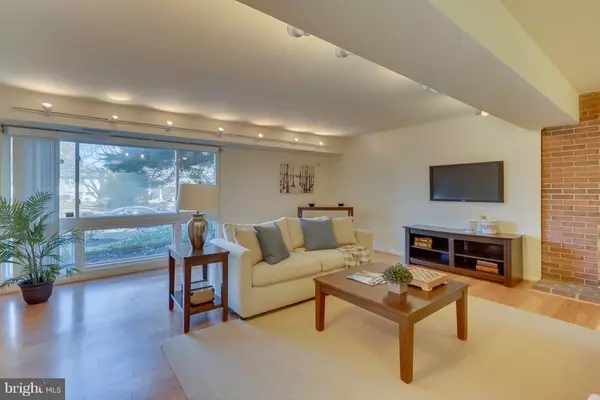$790,000
$814,900
3.1%For more information regarding the value of a property, please contact us for a free consultation.
6709 OLD CHESTERBROOK RD Mclean, VA 22101
6 Beds
4 Baths
2,900 SqFt
Key Details
Sold Price $790,000
Property Type Single Family Home
Sub Type Detached
Listing Status Sold
Purchase Type For Sale
Square Footage 2,900 sqft
Price per Sqft $272
Subdivision Old Dominion Gardens
MLS Listing ID VAFX535344
Sold Date 03/22/19
Style Colonial
Bedrooms 6
Full Baths 4
HOA Y/N N
Abv Grd Liv Area 2,900
Originating Board BRIGHT
Year Built 1959
Annual Tax Amount $10,239
Tax Year 2018
Lot Size 10,800 Sqft
Acres 0.25
Property Description
This Unique and Beautiful Home mix of Traditional Colonial and Contemporary Style which creates artistic, open and private concept. Updated Home with Addition to Original House 3 level Home with 6 bedrooms 4 full bathrooms. m or Great Room. Great Floor Plan for Entertainment. Main Entrance with marble floor, Main Level Formal Living Room or Recreation Room with Cozy Fireplace, 2 Main Level Bedrooms with full bath, Glooming Hard Floor throughout the house, Updated Kitchen and with stainless steel Appliances, Granite CounterTop, Formal Dining Room with Colonial Style of fireplace which leads to Open concept of Family Room, Screened Porch, totally separate & private Master Suite!!! This Home may be your Christmas Gift for You and Your family, Merry Christmas!
Location
State VA
County Fairfax
Zoning 130
Rooms
Main Level Bedrooms 2
Interior
Interior Features Breakfast Area, Ceiling Fan(s), Chair Railings, Crown Moldings, Dining Area, Efficiency, Floor Plan - Open, Formal/Separate Dining Room, Primary Bath(s), Recessed Lighting, Skylight(s), Upgraded Countertops, Walk-in Closet(s), Window Treatments
Heating Other
Cooling Central A/C
Fireplaces Number 2
Equipment Dishwasher, Disposal, Dryer, Microwave, Refrigerator, Stove, Washer
Fireplace Y
Window Features Double Pane
Appliance Dishwasher, Disposal, Dryer, Microwave, Refrigerator, Stove, Washer
Heat Source Natural Gas
Exterior
Garage Spaces 2.0
Waterfront N
Water Access N
Accessibility Doors - Lever Handle(s)
Parking Type Attached Carport
Total Parking Spaces 2
Garage N
Building
Story 3+
Sewer Public Sewer
Water Public
Architectural Style Colonial
Level or Stories 3+
Additional Building Above Grade, Below Grade
New Construction N
Schools
Elementary Schools Kent Gardens
Middle Schools Longfellow
High Schools Mclean
School District Fairfax County Public Schools
Others
Senior Community No
Tax ID 0304 28020002
Ownership Fee Simple
SqFt Source Estimated
Horse Property N
Special Listing Condition Standard
Read Less
Want to know what your home might be worth? Contact us for a FREE valuation!

Our team is ready to help you sell your home for the highest possible price ASAP

Bought with Iris Aponte • Avery-Hess, REALTORS

GET MORE INFORMATION





