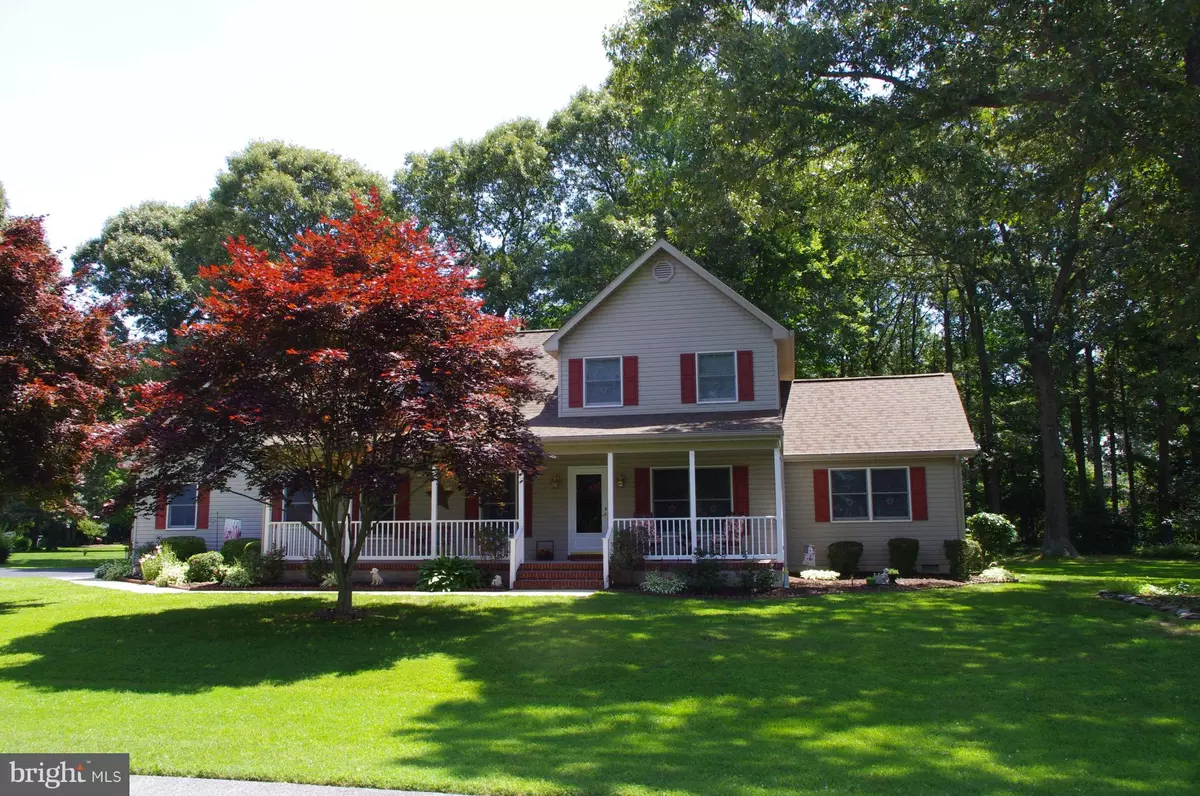$370,000
$369,000
0.3%For more information regarding the value of a property, please contact us for a free consultation.
23743 WOOD DUCK LN Lewes, DE 19958
5 Beds
2 Baths
2,400 SqFt
Key Details
Sold Price $370,000
Property Type Single Family Home
Sub Type Detached
Listing Status Sold
Purchase Type For Sale
Square Footage 2,400 sqft
Price per Sqft $154
Subdivision Cove On Herring Creek
MLS Listing ID 1009918880
Sold Date 03/21/19
Style Colonial
Bedrooms 5
Full Baths 2
HOA Fees $43/ann
HOA Y/N Y
Abv Grd Liv Area 2,400
Originating Board BRIGHT
Year Built 1996
Annual Tax Amount $1,618
Tax Year 2018
Lot Size 0.611 Acres
Acres 0.61
Property Description
Pride of ownership shows throughout this custom-built home. Located in The Cove on Herring Creek where you can fish and canoe without leaving your neighborhood. Situated on beautiful lot with mature trees, this spacious home has it all. Two bedrooms and a full bath on first floor (non load bearing wall bet. first floor bedrooms can be removed to create a master suite) and three bedrooms and 1 full bath on the second floor. The three-car garage is insulated and finished and includes a separate shop. Kitchen has solid oak cabinets and Quartz counter top with a new backsplash. Hard woods throughout the living and dining rooms. Sunroom off the family room and a great room located on the second floor. Storage areas throughout this home. Weil Mclain energy efficient oil heater along with the central air (installed 2 years ago) will keep you cozy and cool year-round. Seller is Motivated! Bring offers.
Location
State DE
County Sussex
Area Indian River Hundred (31008)
Zoning A
Rooms
Main Level Bedrooms 5
Interior
Heating Central
Cooling Central A/C
Heat Source Oil
Exterior
Parking Features Garage - Front Entry, Garage Door Opener, Oversized, Inside Access
Garage Spaces 3.0
Utilities Available Cable TV Available, Phone Available, Phone Connected
Water Access N
View Pond
Roof Type Architectural Shingle
Accessibility None
Attached Garage 3
Total Parking Spaces 3
Garage Y
Building
Story 2
Sewer Public Septic
Water Public
Architectural Style Colonial
Level or Stories 2
Additional Building Above Grade, Below Grade
New Construction N
Schools
School District Cape Henlopen
Others
Senior Community No
Tax ID 234-18.00-271.00
Ownership Fee Simple
SqFt Source Estimated
Security Features 24 hour security
Acceptable Financing Cash, Conventional, FHA
Listing Terms Cash, Conventional, FHA
Financing Cash,Conventional,FHA
Special Listing Condition Standard
Read Less
Want to know what your home might be worth? Contact us for a FREE valuation!

Our team is ready to help you sell your home for the highest possible price ASAP

Bought with CAMILLA CONLON • Jack Lingo - Rehoboth

GET MORE INFORMATION





