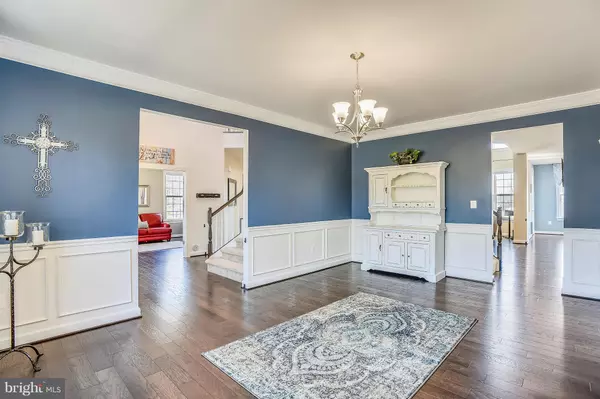$715,000
$700,000
2.1%For more information regarding the value of a property, please contact us for a free consultation.
17800 AIRMONT RD Round Hill, VA 20141
6 Beds
5 Baths
5,746 SqFt
Key Details
Sold Price $715,000
Property Type Single Family Home
Sub Type Detached
Listing Status Sold
Purchase Type For Sale
Square Footage 5,746 sqft
Price per Sqft $124
Subdivision Lake Ridge Estates
MLS Listing ID VALO268176
Sold Date 03/14/19
Style Colonial
Bedrooms 6
Full Baths 5
HOA Fees $109/mo
HOA Y/N Y
Abv Grd Liv Area 3,746
Originating Board BRIGHT
Year Built 2016
Annual Tax Amount $6,520
Tax Year 2018
Lot Size 0.720 Acres
Acres 0.72
Property Description
LOUDOUN LIVING AT ITS BEST! Prepare to fall in love with this STUNNING home straight out of a Joanna Gaines' Magnolia cover! Charming home with a welcoming front porch and LOVELY VIEWS FROM EVERY WINDOW of Round Hill's charming stone walls and pastoral setting.Over 5500 square feet of fine living space with a bright and open floor plan with upgraded wood floors, handsome molding and custom details throughout. Gorgeous white kitchen with a dramatic center island and morning room. MAIN LEVEL BEDROOM WITH FULL BATH IS IDEAL FOR A IN-LAW SUITE OR OPTIONAL PLAY ROOM. Large owner's suite with upgraded master bath with three additional secondary bedrooms and two full baths.Finished walk out lower level with a large 6th bedroom and bath, large composite deck with a view to Sleeter Lake and a low maintenance fenced back yard. Immaculate home and move-in ready. Enjoy quiet rural living just minutes away from Loudoun's best shops and restaurants. Easy access to Route 7. SEE INTERACTIVE FLOOR PLAN TOUR VIDEO
Location
State VA
County Loudoun
Zoning RESIDENTIAL
Rooms
Other Rooms Dining Room, Primary Bedroom, Bedroom 2, Bedroom 3, Bedroom 4, Bedroom 5, Kitchen, Family Room, Basement, Breakfast Room, Office, Bedroom 6
Basement Full, Daylight, Full, Fully Finished, Rear Entrance
Main Level Bedrooms 1
Interior
Interior Features Breakfast Area, Carpet, Ceiling Fan(s), Chair Railings, Crown Moldings, Dining Area, Entry Level Bedroom, Family Room Off Kitchen, Floor Plan - Open, Formal/Separate Dining Room, Kitchen - Gourmet, Kitchen - Island, Primary Bath(s), Pantry, Recessed Lighting, Upgraded Countertops, Walk-in Closet(s), Wood Floors
Hot Water Electric, Bottled Gas
Heating Heat Pump(s), Zoned, Forced Air
Cooling Zoned, Heat Pump(s)
Flooring Carpet, Hardwood
Fireplaces Number 1
Fireplaces Type Gas/Propane, Stone, Mantel(s)
Equipment Built-In Microwave, Cooktop, Dishwasher, Disposal, Dryer, Energy Efficient Appliances, Exhaust Fan, Icemaker, Oven - Double, Refrigerator, Stainless Steel Appliances, Washer
Appliance Built-In Microwave, Cooktop, Dishwasher, Disposal, Dryer, Energy Efficient Appliances, Exhaust Fan, Icemaker, Oven - Double, Refrigerator, Stainless Steel Appliances, Washer
Heat Source Propane - Leased
Exterior
Garage Garage - Side Entry, Garage Door Opener
Garage Spaces 2.0
Fence Vinyl, Rear
Waterfront N
Water Access N
View Scenic Vista, Panoramic, Pasture
Roof Type Asphalt
Accessibility Other
Parking Type Driveway, Attached Garage
Attached Garage 2
Total Parking Spaces 2
Garage Y
Building
Lot Description Corner, Rear Yard
Story 3+
Sewer Public Sewer
Water Public
Architectural Style Colonial
Level or Stories 3+
Additional Building Above Grade, Below Grade
Structure Type 9'+ Ceilings,Dry Wall,2 Story Ceilings
New Construction N
Schools
Elementary Schools Mountain View
Middle Schools Harmony
High Schools Woodgrove
School District Loudoun County Public Schools
Others
Senior Community No
Tax ID 585303196000
Ownership Fee Simple
SqFt Source Assessor
Special Listing Condition Standard
Read Less
Want to know what your home might be worth? Contact us for a FREE valuation!

Our team is ready to help you sell your home for the highest possible price ASAP

Bought with Joshua Jenkins • Samson Properties

GET MORE INFORMATION





