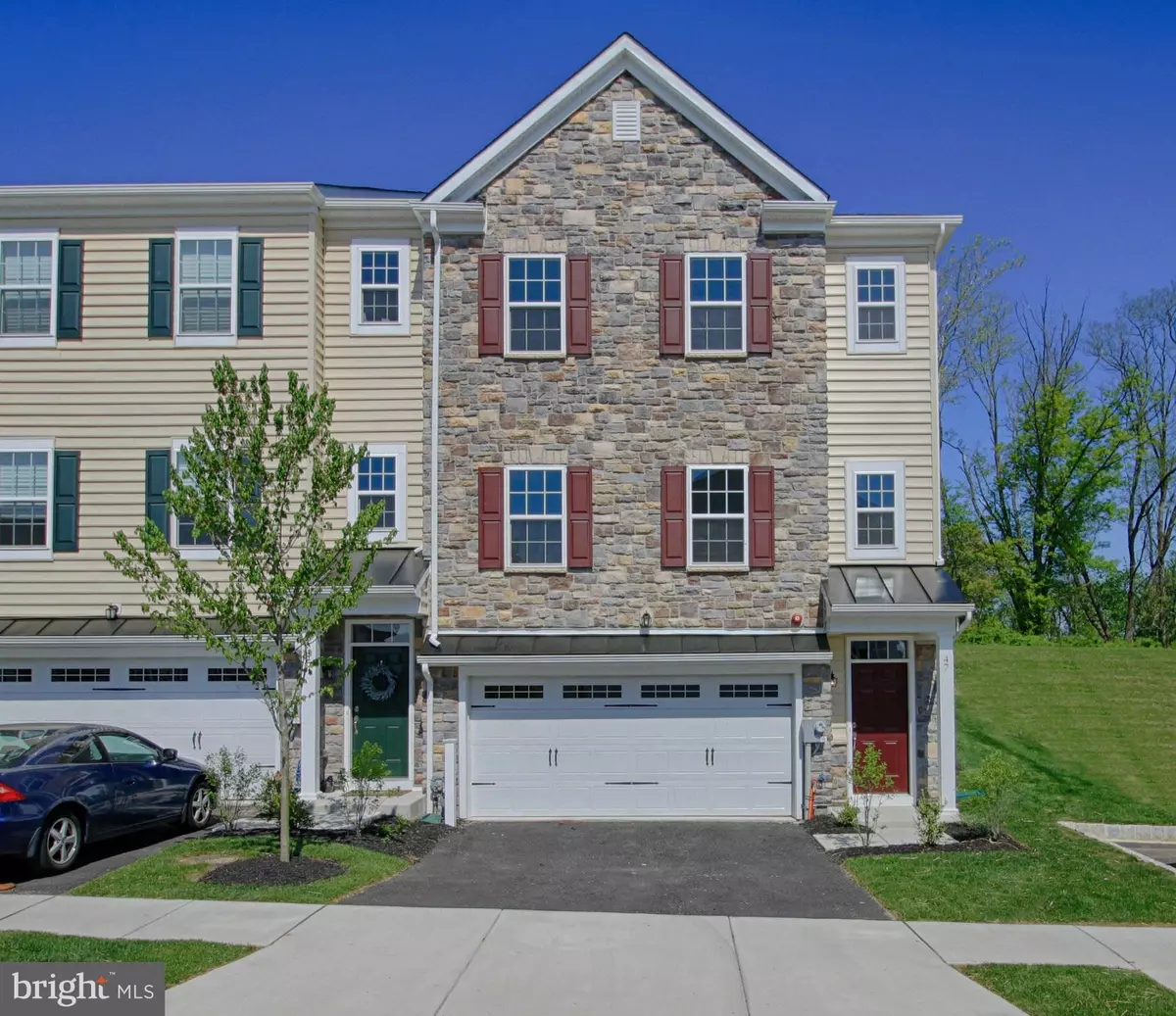$423,000
$449,990
6.0%For more information regarding the value of a property, please contact us for a free consultation.
13 SKYLAR CIR #7 Media, PA 19063
3 Beds
3 Baths
2,838 SqFt
Key Details
Sold Price $423,000
Property Type Townhouse
Sub Type Interior Row/Townhouse
Listing Status Sold
Purchase Type For Sale
Square Footage 2,838 sqft
Price per Sqft $149
Subdivision Reserve At Rose Tree
MLS Listing ID PADE323218
Sold Date 02/28/19
Style Traditional
Bedrooms 3
Full Baths 2
Half Baths 1
HOA Fees $170/mo
HOA Y/N Y
Abv Grd Liv Area 2,838
Originating Board BRIGHT
Year Built 2019
Tax Year 2019
Lot Size 3,500 Sqft
Property Description
Now offering the very last, highly desirable Larchmont townhome design at The Reserve at Rose Tree! Move into this home in February! This end-unit condition home comes with the 4-foot rear extension and has unbeatable upgrades. The entry level to the home features a large rec/media room. Head to the main level and you'll find the large open layout featuring a gourmet kitchen with stainless steel appliances, and large great room just off the dining area. The pictures shown are of the model home and for representation purposes as this home is finishing construction. To learn more about his home please call the number listed to set an appointment. There is no Welcome Home Center at the community.
Location
State PA
County Delaware
Area Middletown Twp (10427)
Zoning RESIDENTIAL
Rooms
Other Rooms Dining Room, Primary Bedroom, Kitchen, Great Room, Media Room, Bathroom 2, Bathroom 3
Interior
Interior Features Breakfast Area, Carpet, Dining Area, Floor Plan - Open, Kitchen - Eat-In, Kitchen - Island, Kitchen - Gourmet, Kitchen - Table Space, Primary Bath(s), Pantry, Recessed Lighting, Stall Shower, Walk-in Closet(s)
Hot Water Electric
Heating Forced Air
Cooling Central A/C
Flooring Carpet, Ceramic Tile, Hardwood
Fireplaces Number 1
Fireplaces Type Gas/Propane
Equipment Stainless Steel Appliances, Cooktop, Built-In Microwave, Icemaker, Oven - Double, Oven - Self Cleaning
Furnishings No
Fireplace Y
Appliance Stainless Steel Appliances, Cooktop, Built-In Microwave, Icemaker, Oven - Double, Oven - Self Cleaning
Heat Source Natural Gas
Laundry Upper Floor
Exterior
Garage Garage - Front Entry
Garage Spaces 4.0
Utilities Available Natural Gas Available, Cable TV, Electric Available
Waterfront N
Water Access N
Roof Type Shingle
Accessibility None
Parking Type Attached Garage
Attached Garage 2
Total Parking Spaces 4
Garage Y
Building
Lot Description SideYard(s)
Story 3+
Foundation Slab
Sewer Public Sewer
Water Public
Architectural Style Traditional
Level or Stories 3+
Additional Building Above Grade
Structure Type 9'+ Ceilings,Cathedral Ceilings
New Construction Y
Schools
Elementary Schools Glenwood
Middle Schools Springton Lake
High Schools Penncrest
School District Rose Tree Media
Others
Senior Community No
Ownership Fee Simple
SqFt Source Estimated
Acceptable Financing Cash, Conventional, FHA, VA
Listing Terms Cash, Conventional, FHA, VA
Financing Cash,Conventional,FHA,VA
Special Listing Condition Standard
Read Less
Want to know what your home might be worth? Contact us for a FREE valuation!

Our team is ready to help you sell your home for the highest possible price ASAP

Bought with Non Member • Metropolitan Regional Information Systems, Inc.

GET MORE INFORMATION





