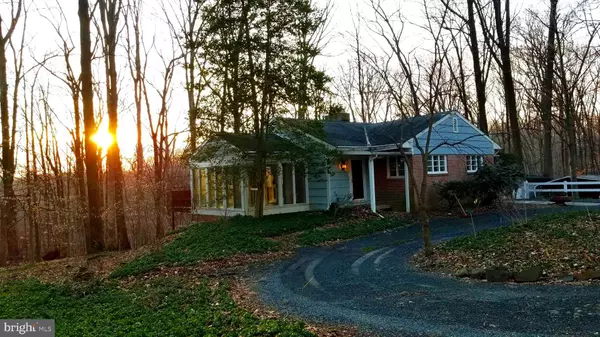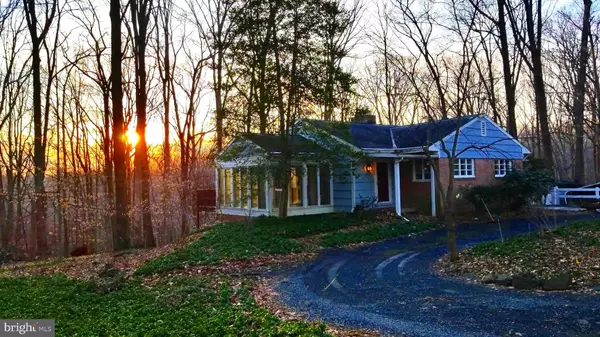$291,500
$296,850
1.8%For more information regarding the value of a property, please contact us for a free consultation.
2324 SHERWOOD LN Havre De Grace, MD 21078
3 Beds
2 Baths
1,304 SqFt
Key Details
Sold Price $291,500
Property Type Single Family Home
Sub Type Detached
Listing Status Sold
Purchase Type For Sale
Square Footage 1,304 sqft
Price per Sqft $223
Subdivision Swan Creek
MLS Listing ID MDHR173276
Sold Date 03/08/19
Style Ranch/Rambler
Bedrooms 3
Full Baths 2
HOA Y/N N
Abv Grd Liv Area 1,304
Originating Board BRIGHT
Year Built 1952
Annual Tax Amount $2,670
Tax Year 2018
Lot Size 4.000 Acres
Acres 4.0
Property Description
A Truly Must-See Property at a Truly Must-Have Price! I don't know where to begin describing this terrific 3BR/2BA property. Situated on a lovely 4 acre wooded corner lot providing privacy and No HOA. A rural setting within minutes of the modern amenities we've all become accustomed to like Shopping, Restaurants, Hospitals, Schools and Easy Commuter Access to APG, Rt 40 & 95. A Few of the Unique Features include Custom Made Kitchen Cabinetry and Built In Living Room Storage, Main Level Bath with Built In Hamper,Cabinetry & Storage. The Hardwood floors have been freshly buffed and polished and there's lots of fresh paint! Beyond Kitchen and Dining Room is an Expansive Main Living Room with Gas Fireplace overlooking the backyard. All Season Sun Room off of Living Room has its own heating system. Great Floor to ceiling views from sliding glass doors and access to the new 8x12 deck. Main Hallway accented with built in shelving and closet storage all leading to 2 ample sized Bedrooms and a Full Bath with elevated sink and Double walk in shower. The LL Family Room is ideal for entertaining and features a convenient Kitchen making it also suitable for In-Law Suite usage as the second Full Bath and Third Bedroom complete the downstairs. Separate Lower level Laundry /Utility room. Attached Heated 2 car Garage also lends itself well as a Workshop. Additional storage provided in shed and 2 car covered carport provides additional parking. Several additional parking spots available in circular driveway and parking pads.Being sold As-Is however it has been lovingly maintained throughout sellers tenure. They even contracted for yearly gutter cleaning,dead tree removal and insect/pest control. Two Owned Propane tanks, Solar built-in attic fan, Generac Power Systems house generator, Invisible Fence. VA Owned/Assumable. Come See All There Is to LOVE about 2324 Sherwood Lane in Havre de Grace, MD
Location
State MD
County Harford
Zoning R1
Rooms
Other Rooms Living Room, Dining Room, Bedroom 2, Bedroom 3, Kitchen, Family Room, Bedroom 1, Sun/Florida Room, Laundry, Full Bath
Basement Fully Finished, Garage Access, Heated, Improved, Interior Access, Walkout Level, Windows, Daylight, Full
Main Level Bedrooms 2
Interior
Interior Features Ceiling Fan(s), Recessed Lighting, Wood Floors
Hot Water Electric
Heating Baseboard - Electric, Forced Air, Heat Pump(s), Programmable Thermostat
Cooling Central A/C, Ceiling Fan(s), Programmable Thermostat, Solar Attic Fan
Flooring Hardwood, Partially Carpeted, Vinyl, Ceramic Tile
Fireplaces Number 2
Fireplaces Type Gas/Propane, Mantel(s), Screen, Non-Functioning
Equipment Built-In Microwave, Dishwasher, Dryer, Exhaust Fan, Refrigerator, Washer - Front Loading, Water Heater, Extra Refrigerator/Freezer, Microwave, Oven/Range - Electric, Stove
Fireplace Y
Appliance Built-In Microwave, Dishwasher, Dryer, Exhaust Fan, Refrigerator, Washer - Front Loading, Water Heater, Extra Refrigerator/Freezer, Microwave, Oven/Range - Electric, Stove
Heat Source Oil, Electric
Laundry Basement
Exterior
Exterior Feature Deck(s), Porch(es)
Garage Garage - Front Entry
Garage Spaces 10.0
Carport Spaces 2
Fence Invisible
Waterfront N
Water Access N
Roof Type Asphalt,Shingle
Accessibility 2+ Access Exits, Grab Bars Mod
Porch Deck(s), Porch(es)
Parking Type Attached Garage, Detached Carport, Driveway
Attached Garage 2
Total Parking Spaces 10
Garage Y
Building
Lot Description Corner, Private, Rural, Trees/Wooded
Story 2
Sewer On Site Septic, Septic Exists
Water Well
Architectural Style Ranch/Rambler
Level or Stories 2
Additional Building Above Grade, Below Grade
New Construction N
Schools
Elementary Schools Roye-Williams
Middle Schools Aberdeen
High Schools Aberdeen
School District Harford County Public Schools
Others
Senior Community No
Tax ID 06-000975
Ownership Fee Simple
SqFt Source Estimated
Acceptable Financing Cash, Conventional, VA, Assumption, FHA
Listing Terms Cash, Conventional, VA, Assumption, FHA
Financing Cash,Conventional,VA,Assumption,FHA
Special Listing Condition Standard
Read Less
Want to know what your home might be worth? Contact us for a FREE valuation!

Our team is ready to help you sell your home for the highest possible price ASAP

Bought with Robert G Rich • EXIT Preferred Realty, LLC

GET MORE INFORMATION





