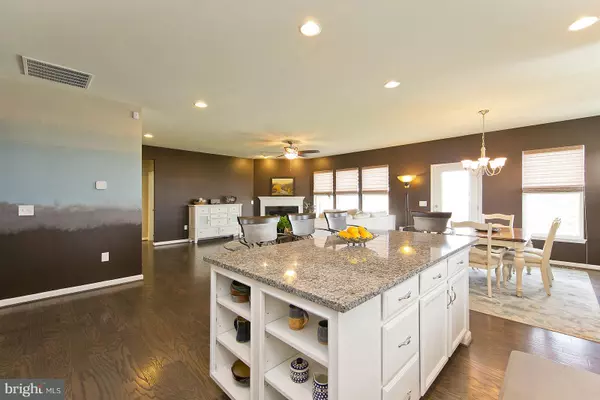$362,000
$394,500
8.2%For more information regarding the value of a property, please contact us for a free consultation.
109 NORWICH CT Stephens City, VA 22655
3 Beds
3 Baths
2,613 SqFt
Key Details
Sold Price $362,000
Property Type Single Family Home
Sub Type Detached
Listing Status Sold
Purchase Type For Sale
Square Footage 2,613 sqft
Price per Sqft $138
Subdivision Southern Hills
MLS Listing ID VAFV100294
Sold Date 02/28/19
Style Ranch/Rambler
Bedrooms 3
Full Baths 3
HOA Fees $58/mo
HOA Y/N Y
Abv Grd Liv Area 1,854
Originating Board MRIS
Year Built 2017
Annual Tax Amount $1,887
Tax Year 2018
Lot Size 0.390 Acres
Acres 0.39
Property Description
Gorgeous 2017 ranch home, almost 2,700 sq ft. finished space, better than new, on cul-de-sac. Many upgrades & HW floors throughout. Gourmet kitch. w/ granite counters, SS appl., island & breakfast nook. Spacious great rm. w/ gas FP. Mstr. bath w/ walk-in shower, upgraded cabinets, & granite. 2 laundry rms/main lvl & basement. Full basement w/ rec rm, BR, full bath & workshop. Security system, keyless entry, and outside cameras. Energy use adjusting control panel. Trash service includes recycling. Home Defense inside walls for pest control. Fenced. Great location! Close to I-81, 50 E, & I-66.
Location
State VA
County Frederick
Zoning RP
Rooms
Other Rooms Living Room, Dining Room, Primary Bedroom, Bedroom 2, Bedroom 3, Kitchen, Game Room, Foyer, Study, Laundry, Workshop
Basement Connecting Stairway, Full, Heated, Partially Finished, Sump Pump, Walkout Level
Main Level Bedrooms 2
Interior
Interior Features Attic, Kitchen - Island, Kitchen - Table Space, Primary Bath(s), Upgraded Countertops, Window Treatments, Wood Floors, Recessed Lighting, Floor Plan - Open
Hot Water Natural Gas
Heating Forced Air
Cooling Central A/C, Ceiling Fan(s)
Fireplaces Number 1
Fireplaces Type Screen, Heatilator, Gas/Propane
Equipment Microwave, Cooktop, Dishwasher, Disposal, Refrigerator, Icemaker, Oven - Wall, Water Conditioner - Owned, Oven - Double
Fireplace Y
Appliance Microwave, Cooktop, Dishwasher, Disposal, Refrigerator, Icemaker, Oven - Wall, Water Conditioner - Owned, Oven - Double
Heat Source Natural Gas
Laundry Main Floor
Exterior
Garage Garage Door Opener, Garage - Front Entry
Garage Spaces 2.0
Fence Rear
Waterfront N
Water Access N
Accessibility 32\"+ wide Doors
Parking Type Off Street, Attached Garage, Driveway
Attached Garage 2
Total Parking Spaces 2
Garage Y
Building
Lot Description Cul-de-sac
Story 2
Sewer Public Sewer
Water Public
Architectural Style Ranch/Rambler
Level or Stories 2
Additional Building Above Grade, Below Grade
New Construction N
Schools
Elementary Schools Bass-Hoover
Middle Schools Robert E. Aylor
High Schools Sherando
School District Frederick County Public Schools
Others
HOA Fee Include Trash,Snow Removal,Road Maintenance
Senior Community No
Tax ID 45105
Ownership Fee Simple
SqFt Source Assessor
Security Features Security System,Exterior Cameras
Special Listing Condition Standard
Read Less
Want to know what your home might be worth? Contact us for a FREE valuation!

Our team is ready to help you sell your home for the highest possible price ASAP

Bought with Traci J. Shoberg • MarketPlace REALTY

GET MORE INFORMATION





