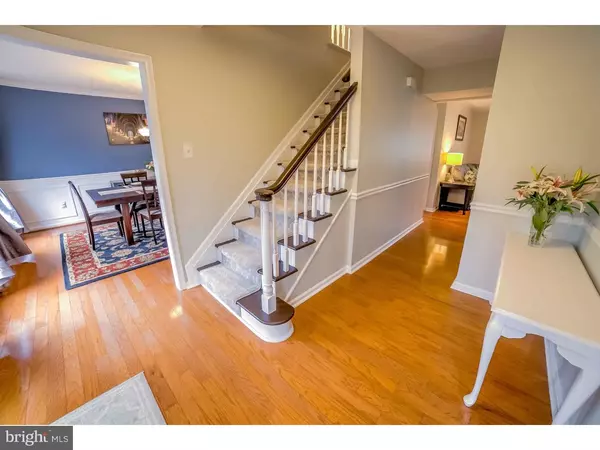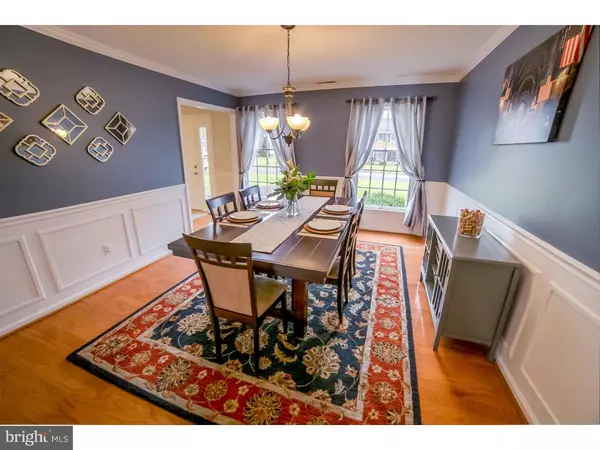$445,000
$449,900
1.1%For more information regarding the value of a property, please contact us for a free consultation.
1652 S ASH CIR Jamison, PA 18929
4 Beds
3 Baths
2,358 SqFt
Key Details
Sold Price $445,000
Property Type Single Family Home
Sub Type Detached
Listing Status Sold
Purchase Type For Sale
Square Footage 2,358 sqft
Price per Sqft $188
Subdivision Country Hunt
MLS Listing ID PABU165316
Sold Date 01/31/19
Style Colonial
Bedrooms 4
Full Baths 2
Half Baths 1
HOA Y/N N
Abv Grd Liv Area 2,358
Originating Board TREND
Year Built 1988
Annual Tax Amount $6,310
Tax Year 2018
Lot Size 1,307 Sqft
Acres 0.3
Lot Dimensions 88X115
Property Description
Ever wonder what it would be like to live in a magazine-worthy home? Welcome to this fully updated and inspiring Country Ridge home! The location is perfection with Central Bucks Schools, located on a double-cul-de-sac of quiet neighborhood streets, just minutes from local Doylestown and Jamison restaurants, beautiful parks, businesses and desirable attractions. This home has hardwood floors throughout the spacious main level. Elegant dining room, sunny living room and large, cozy family room with built-in shelves and fire place provide the perfect balance of elegance and functionality. The kitchen has all recently new appliances, a cheerful eat-in space, great layout and a center island with seating. The kitchen opens to a lovely brick patio and has convenient access to the oversized double garage. The powder room, pantry closet and laundry room complete the first floor. Upstairs are four spacious bedrooms, each with ample closet space. The double-doored master suite is truly an oasis. It features a custom-designed walk-in closet and a sitting/office area. The master bath has a large, clear glass-doored shower and a luxurious soaking tub. There is ample storage space in the floored and lit attic spaces above the garage and upper floor of the home. Not to mention, this home has had many updates and improvements in recent years. New Siding, Shutters, Gutters & Gutter Guards were installed in 2016. New 8x12 Shed in 2017. There has been bi-annual, routine maintenance for all major systems - HVAC/Heat Pump, Filters, Water Heater. Excellent design, care and maintenance make this home a rare gem for it's future owner.
Location
State PA
County Bucks
Area Warwick Twp (10151)
Zoning MHP
Rooms
Other Rooms Living Room, Dining Room, Primary Bedroom, Bedroom 2, Bedroom 3, Kitchen, Family Room, Bedroom 1, Laundry, Other, Attic
Interior
Interior Features Kitchen - Island, Butlers Pantry, Kitchen - Eat-In
Hot Water Electric
Heating Forced Air
Cooling Central A/C
Flooring Wood, Fully Carpeted
Fireplaces Number 1
Fireplaces Type Stone
Equipment Cooktop, Oven - Self Cleaning, Dishwasher, Disposal, Energy Efficient Appliances
Fireplace Y
Appliance Cooktop, Oven - Self Cleaning, Dishwasher, Disposal, Energy Efficient Appliances
Heat Source Electric
Laundry Main Floor
Exterior
Exterior Feature Patio(s)
Garage Inside Access, Garage Door Opener, Oversized
Garage Spaces 5.0
Waterfront N
Water Access N
Roof Type Shingle
Accessibility None
Porch Patio(s)
Parking Type Attached Garage, Other
Attached Garage 2
Total Parking Spaces 5
Garage Y
Building
Lot Description Cul-de-sac
Story 2
Foundation Concrete Perimeter
Sewer Public Sewer
Water Public
Architectural Style Colonial
Level or Stories 2
Additional Building Above Grade
New Construction N
Schools
Elementary Schools Jamison
Middle Schools Tamanend
High Schools Central Bucks High School South
School District Central Bucks
Others
Senior Community No
Tax ID 51-023-096
Ownership Fee Simple
SqFt Source Assessor
Acceptable Financing Conventional, VA, FHA 203(b)
Listing Terms Conventional, VA, FHA 203(b)
Financing Conventional,VA,FHA 203(b)
Special Listing Condition Standard
Read Less
Want to know what your home might be worth? Contact us for a FREE valuation!

Our team is ready to help you sell your home for the highest possible price ASAP

Bought with Mary C Pappas • BHHS Fox & Roach - Harleysville

GET MORE INFORMATION





