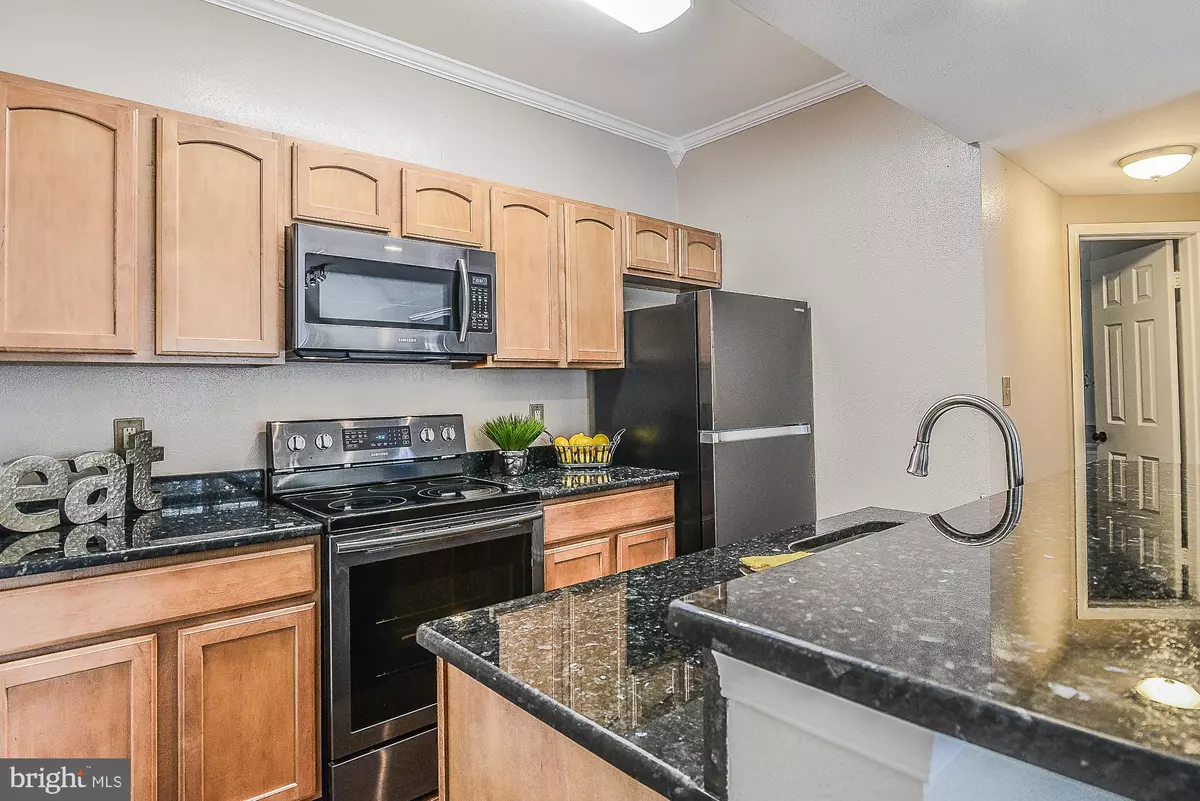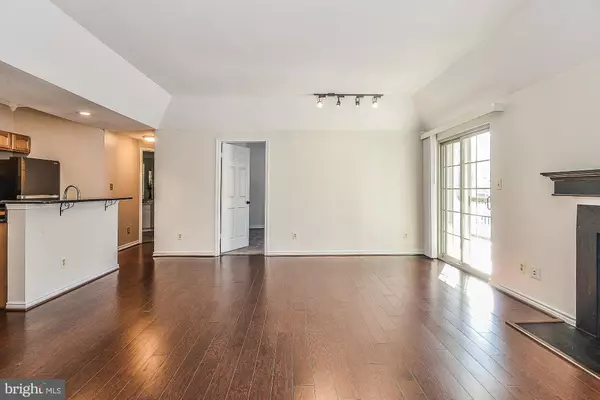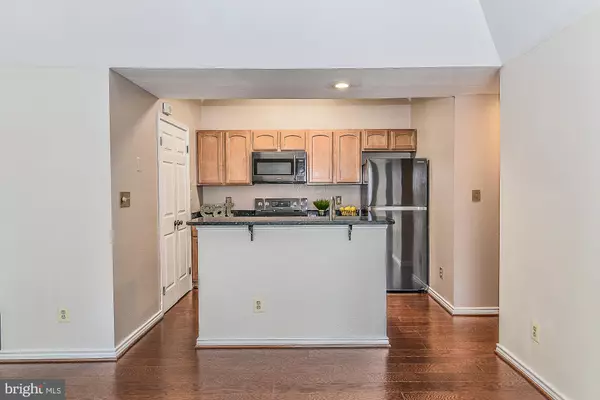$278,000
$275,000
1.1%For more information regarding the value of a property, please contact us for a free consultation.
12151 PENDERVIEW LN #2028 Fairfax, VA 22033
2 Beds
2 Baths
1,070 SqFt
Key Details
Sold Price $278,000
Property Type Condo
Sub Type Condo/Co-op
Listing Status Sold
Purchase Type For Sale
Square Footage 1,070 sqft
Price per Sqft $259
Subdivision Penderbrook Square Condominiums
MLS Listing ID VAFX867412
Sold Date 02/28/19
Style Contemporary
Bedrooms 2
Full Baths 2
Condo Fees $417/mo
HOA Y/N N
Abv Grd Liv Area 1,070
Originating Board BRIGHT
Year Built 1988
Annual Tax Amount $2,947
Tax Year 2018
Property Description
This Second Level Double Master Southern Exposure End Unit has been completely remodeled head to toe and is absolutely gorgeous!Over $40,000 in upgrades in the past 12 months including:* New HVAC System (both interior and exterior)* Thermalized Energy Efficient Windows and Sliding Glass Door* BlackStainless Steel Appliances* Blue Pearl Granite in Kitchen with Deep Single Bowl Sink* Updated Master Bath with new Vanity and Flooring* Brand New Engineered Hardwood Floor in Main Living Areas* Designer Paint Throughout*With Penderbrook's community access you will enjoy all the amenities including the Nationally accredited golf course, two large swimming pools, enormous fitness centers and miles and miles of beautiful walking and bike trails throughout the entire community. Right across the street from Safeway and less than a mile from Wegmans, Costco, Starbucks and Fair Oaks Mall! Enjoy shopping, dining, and a beautiful community right on the golf course in the center of Fairfax. Makes the commute to DC, Reston, and Fairfax a breeze!
Location
State VA
County Fairfax
Zoning 308
Rooms
Other Rooms Primary Bedroom, Bedroom 2, Kitchen, Great Room, Primary Bathroom
Main Level Bedrooms 2
Interior
Interior Features Carpet, Combination Dining/Living, Floor Plan - Open, Primary Bath(s)
Hot Water Electric
Heating Heat Pump(s)
Cooling Central A/C
Fireplaces Number 1
Fireplaces Type Mantel(s), Wood
Equipment Built-In Microwave, Dishwasher, Disposal, Dryer - Electric, Icemaker, Oven/Range - Electric, Refrigerator, Washer
Window Features Double Pane,Energy Efficient,Replacement
Appliance Built-In Microwave, Dishwasher, Disposal, Dryer - Electric, Icemaker, Oven/Range - Electric, Refrigerator, Washer
Heat Source Electric
Laundry Washer In Unit, Dryer In Unit
Exterior
Parking On Site 1
Amenities Available Jog/Walk Path, Party Room, Pool - Outdoor, Reserved/Assigned Parking, Swimming Pool
Water Access N
Accessibility None
Garage N
Building
Story 1
Unit Features Garden 1 - 4 Floors
Sewer Public Sewer
Water Public
Architectural Style Contemporary
Level or Stories 1
Additional Building Above Grade, Below Grade
New Construction N
Schools
Elementary Schools Waples Mill
Middle Schools Katherine Johnson
High Schools Oakton
School District Fairfax County Public Schools
Others
HOA Fee Include Common Area Maintenance,Pool(s),Recreation Facility,Reserve Funds,Snow Removal,Trash,Water
Senior Community No
Tax ID 0463 25 2028
Ownership Condominium
Special Listing Condition Standard
Read Less
Want to know what your home might be worth? Contact us for a FREE valuation!

Our team is ready to help you sell your home for the highest possible price ASAP

Bought with Gye H Kim • Fairfax Realty 50/66 LLC

GET MORE INFORMATION





