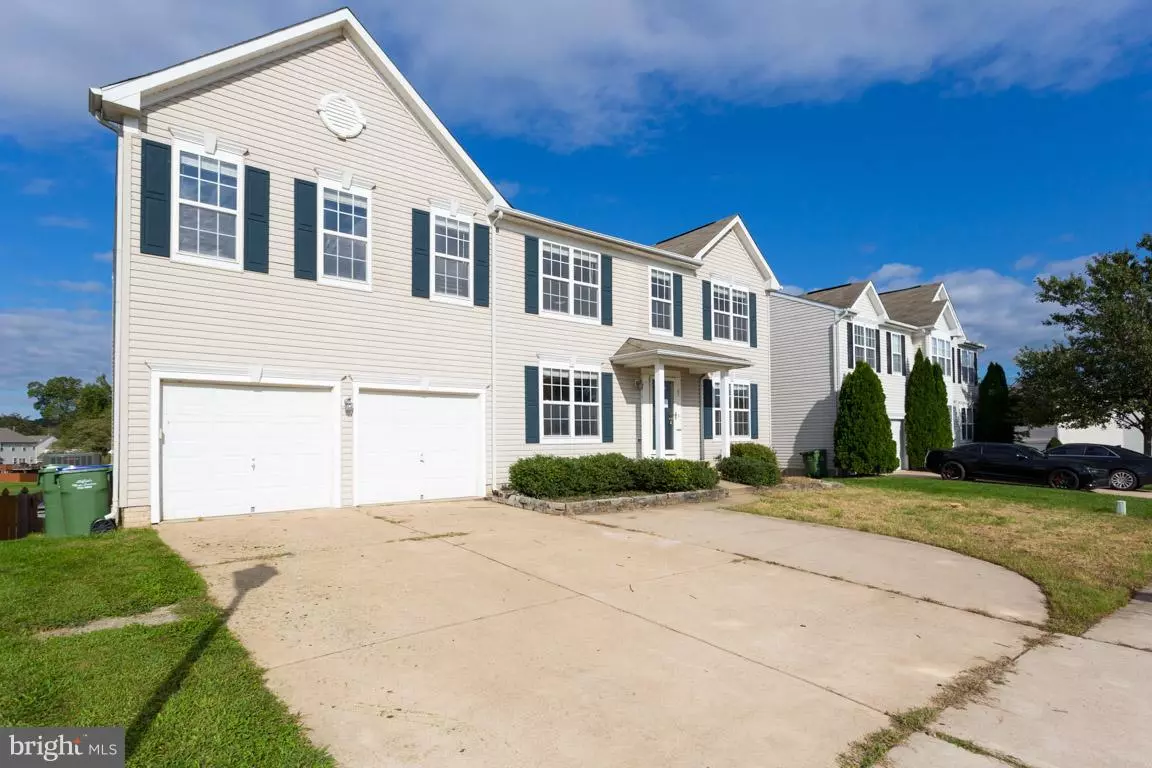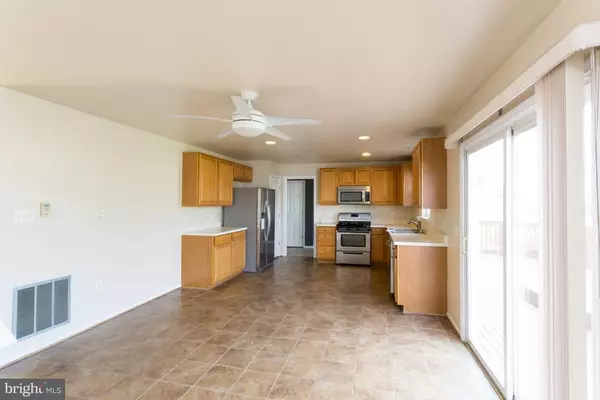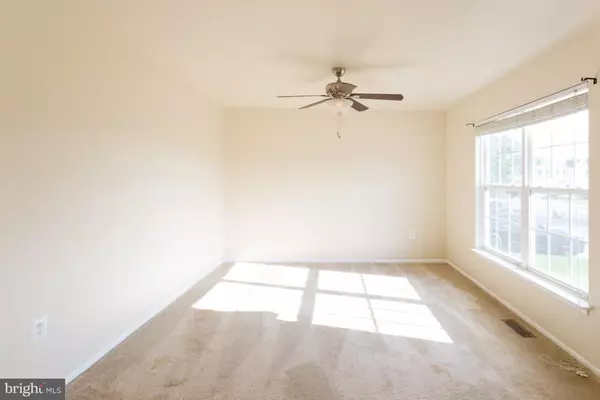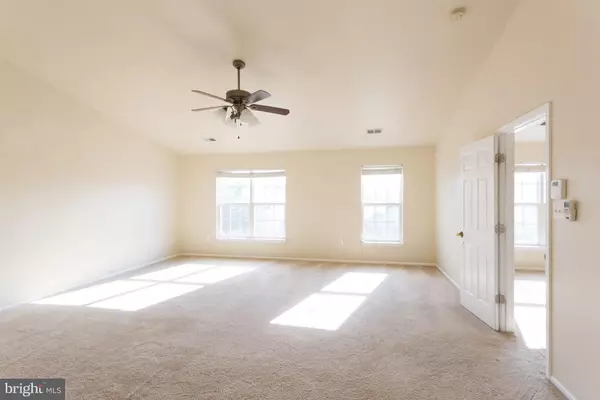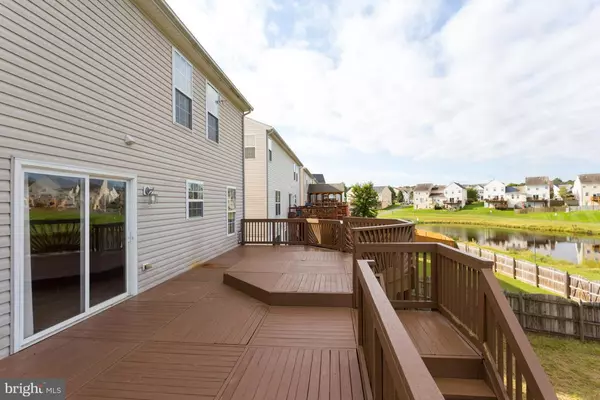$355,000
$349,500
1.6%For more information regarding the value of a property, please contact us for a free consultation.
83 ALGRACE BLVD Stafford, VA 22556
4 Beds
3 Baths
3,990 SqFt
Key Details
Sold Price $355,000
Property Type Single Family Home
Sub Type Detached
Listing Status Sold
Purchase Type For Sale
Square Footage 3,990 sqft
Price per Sqft $88
Subdivision Apple Grove
MLS Listing ID 1009918458
Sold Date 02/28/19
Style Colonial
Bedrooms 4
Full Baths 3
HOA Fees $53/mo
HOA Y/N Y
Abv Grd Liv Area 3,136
Originating Board MRIS
Year Built 2002
Annual Tax Amount $3,416
Tax Year 2017
Lot Size 8,054 Sqft
Acres 0.18
Property Description
Ready Set Go! Our lowest price ever on this beautiful more than enough space 3-level colonial home in North Stafford. Stop by an take a good look because this home will not last long! Now is the best time to own this gem. This home features 4-large bedrooms and adequately sized walk-in closets, 3.5 bathrooms, giant upstairs loft for relaxing close to the bedrooms, spacious full kitchen, huge family room with a fireplace, and a massive deck overlooking the pond. Fully finished basement with an immensely sized recreation room and a spacious concrete patio surrounded by a private fenced-in backyard. Close to everything, shopping, fine dining, movie theaters, commuter parking, Quantico MCB, I-95, and plenty more! This property may qualify for Seller Financing (Vendee).
Location
State VA
County Stafford
Zoning R2
Rooms
Other Rooms Living Room, Dining Room, Primary Bedroom, Bedroom 2, Bedroom 3, Bedroom 4, Kitchen, Game Room, Family Room, Foyer, Laundry, Loft, Utility Room
Basement Connecting Stairway, Outside Entrance, Rear Entrance, Sump Pump, Fully Finished, Heated, Walkout Level
Interior
Interior Features Attic, Family Room Off Kitchen, Dining Area, Kitchen - Eat-In, Kitchen - Country, Upgraded Countertops, Primary Bath(s), Window Treatments, Floor Plan - Open
Hot Water Bottled Gas
Heating Heat Pump(s)
Cooling Heat Pump(s)
Fireplaces Number 1
Fireplaces Type Screen
Equipment Washer/Dryer Hookups Only, Dishwasher, Disposal, Microwave, Oven/Range - Electric, Refrigerator, Water Heater
Fireplace Y
Window Features Double Pane,Insulated,Vinyl Clad
Appliance Washer/Dryer Hookups Only, Dishwasher, Disposal, Microwave, Oven/Range - Electric, Refrigerator, Water Heater
Heat Source Propane - Leased
Exterior
Exterior Feature Deck(s)
Parking Features Garage Door Opener, Garage - Front Entry
Garage Spaces 2.0
Fence Rear
Utilities Available Under Ground
Amenities Available Jog/Walk Path, Tennis Courts, Tot Lots/Playground
Water Access N
Roof Type Asphalt
Accessibility None
Porch Deck(s)
Attached Garage 2
Total Parking Spaces 2
Garage Y
Building
Lot Description Landscaping
Story 3+
Sewer Public Sewer
Water Public
Architectural Style Colonial
Level or Stories 3+
Additional Building Above Grade, Below Grade
Structure Type Dry Wall,9'+ Ceilings,Vaulted Ceilings
New Construction N
Schools
Elementary Schools Rockhill
School District Stafford County Public Schools
Others
HOA Fee Include Management,Insurance,Snow Removal,Trash
Senior Community No
Tax ID 19-M-2- -176
Ownership Fee Simple
SqFt Source Estimated
Security Features Smoke Detector,Carbon Monoxide Detector(s)
Special Listing Condition REO (Real Estate Owned)
Read Less
Want to know what your home might be worth? Contact us for a FREE valuation!

Our team is ready to help you sell your home for the highest possible price ASAP

Bought with Brittney M. R. Draghia • EXP Realty, LLC
GET MORE INFORMATION

