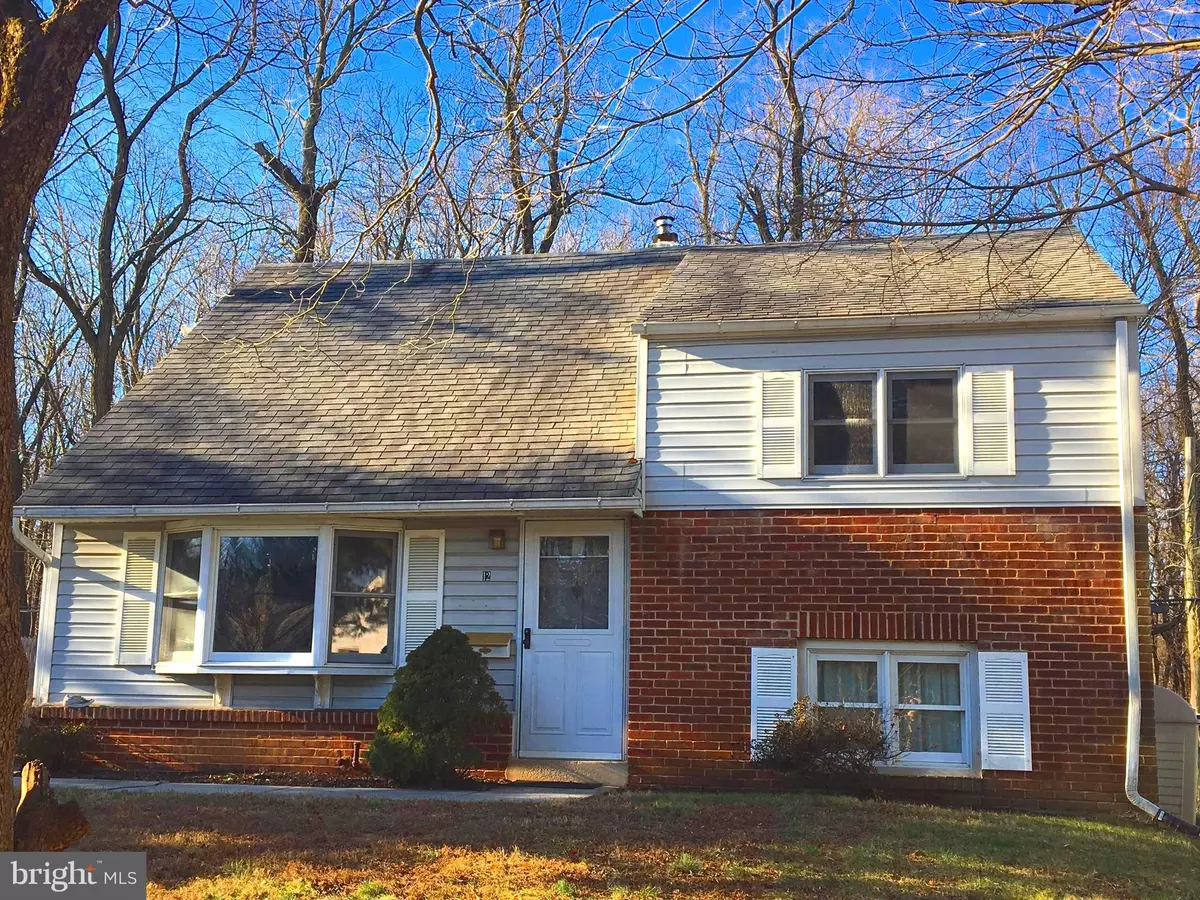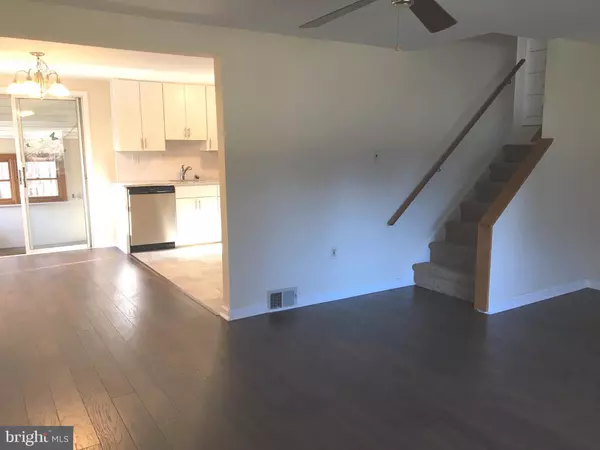$350,000
$350,000
For more information regarding the value of a property, please contact us for a free consultation.
12 GREENTREE LN Malvern, PA 19355
3 Beds
1 Bath
2,150 SqFt
Key Details
Sold Price $350,000
Property Type Single Family Home
Sub Type Detached
Listing Status Sold
Purchase Type For Sale
Square Footage 2,150 sqft
Price per Sqft $162
Subdivision Greentree
MLS Listing ID PACT284842
Sold Date 02/15/19
Style Split Level
Bedrooms 3
Full Baths 1
HOA Y/N N
Abv Grd Liv Area 1,810
Originating Board BRIGHT
Year Built 1955
Annual Tax Amount $3,796
Tax Year 2018
Lot Size 6,068 Sqft
Acres 0.14
Property Description
If you have been waiting for a single home in a sought after sidewalk neighborhood in the heart of Malvern that has been renovated and updated, in an award winning school district and costs less than most townhouses - then this is the one for you! This split-level gem of a home underwent a complete makeover during the past 4 months including a new kitchen, new bathroom, new lighting and fixtures, new flooring, new carpeting, freshly painted throughout and more. As you enter this traditional home, you will immediately notice the open floor plan of the main level with lots of natural light and a seamless transparency between rooms. The LIVING ROOM features a large bay window and conveniently flows directly into the DINING AREA and KITCHEN. All rooms offer new flooring, new lighting and a neutral paint scheme. The completely new KITCHEN has a modern feel with white soft close cabinetry and drawers, stainless steel appliances, stainless steel sink with a single mount faucet and granite countertops. This room also has new large subway tile backsplash, flooring and light fixture. Head through the sliding glass doors from the dining area and you will find the most unexpected of versatile rooms a GREAT ROOM that spans the entire length of the back of the home and is the perfect area for entertaining family and friends. With the wood burning, brick floor to ceiling fireplace, it is the ideal spot to hang out on those chilly winter nights, while access to the back yard and lots of double windows also make this a light pleasant room to spend time in, no matter what the season. It is fully carpeted and has quaint built-in seating against one wall and a closet for storage. Go to the finished lower level to find the FAMILY ROOM that expands your space possibilities for entertaining and relaxation with new carpeting, full size closet and a storage nook. The UTILITY ROOM is located on this level and houses the heater, hot water heater and provides laundry hook-ups. From the LIVING ROOM the newly carpeted stairs lead to the 2nd floor, which hosts two bedrooms; both have good-sized closets, ceiling fans and are very light and bright. The FULL HALL BATH on this level offers shared access for all 3 of the bedrooms. It has been completely re-modeled with new utilities, ceramic tiling, flooring, vanity, medicine cabinet, and lighting. Located in the hallway on this floor is a linen closet and built-in storage drawers. Up a small set of carpeted stairs is the 3rd bedroom with an angled ceiling, walk-in closet, new carpet and a ceiling fan. The stairs to the floored attic are accessed from this room. This home enjoys yet another unexpected bonus as the YARD backs onto RANDOLPH WOODS PRESERVE; open natural conservation space owned by Malvern Borough but yours to enjoy! This home is conveniently located close to all major commuter routes, shopping, dining, quaint Malvern Borough and bustling Paoli yet is situated on a quiet street. Ready to go - all you need to do is MOVE RIGHT IN!
Location
State PA
County Chester
Area Willistown Twp (10354)
Zoning R3
Rooms
Other Rooms Living Room, Bedroom 2, Bedroom 3, Kitchen, Family Room, Bedroom 1, Great Room, Utility Room, Bathroom 1, Attic
Interior
Interior Features Attic, Carpet, Ceiling Fan(s), Wood Floors, Attic/House Fan, Combination Kitchen/Dining, Upgraded Countertops
Hot Water Electric
Heating Forced Air
Cooling Central A/C
Flooring Hardwood, Carpet, Vinyl, Ceramic Tile, Laminated
Fireplaces Number 1
Fireplaces Type Brick, Fireplace - Glass Doors
Equipment Built-In Microwave, Built-In Range, Dishwasher, Oven - Self Cleaning, Oven/Range - Electric, Refrigerator, Stainless Steel Appliances, Water Heater
Furnishings No
Fireplace Y
Window Features Double Pane,Insulated,Replacement,Wood Frame,Vinyl Clad,Bay/Bow
Appliance Built-In Microwave, Built-In Range, Dishwasher, Oven - Self Cleaning, Oven/Range - Electric, Refrigerator, Stainless Steel Appliances, Water Heater
Heat Source Oil
Laundry Lower Floor, Hookup
Exterior
Garage Spaces 6.0
Waterfront N
Water Access N
Accessibility None
Parking Type Driveway
Total Parking Spaces 6
Garage N
Building
Lot Description Level, Rear Yard, SideYard(s), Backs to Trees, Not In Development
Story 3+
Foundation Block
Sewer Public Sewer
Water Public
Architectural Style Split Level
Level or Stories 3+
Additional Building Above Grade, Below Grade
New Construction N
Schools
School District Great Valley
Others
Senior Community No
Tax ID 54-01P-0034
Ownership Fee Simple
SqFt Source Assessor
Acceptable Financing Cash, Conventional, FHA, VA
Listing Terms Cash, Conventional, FHA, VA
Financing Cash,Conventional,FHA,VA
Special Listing Condition Standard
Read Less
Want to know what your home might be worth? Contact us for a FREE valuation!

Our team is ready to help you sell your home for the highest possible price ASAP

Bought with Douglas S Strickland • Keller Williams Real Estate -Exton

GET MORE INFORMATION





