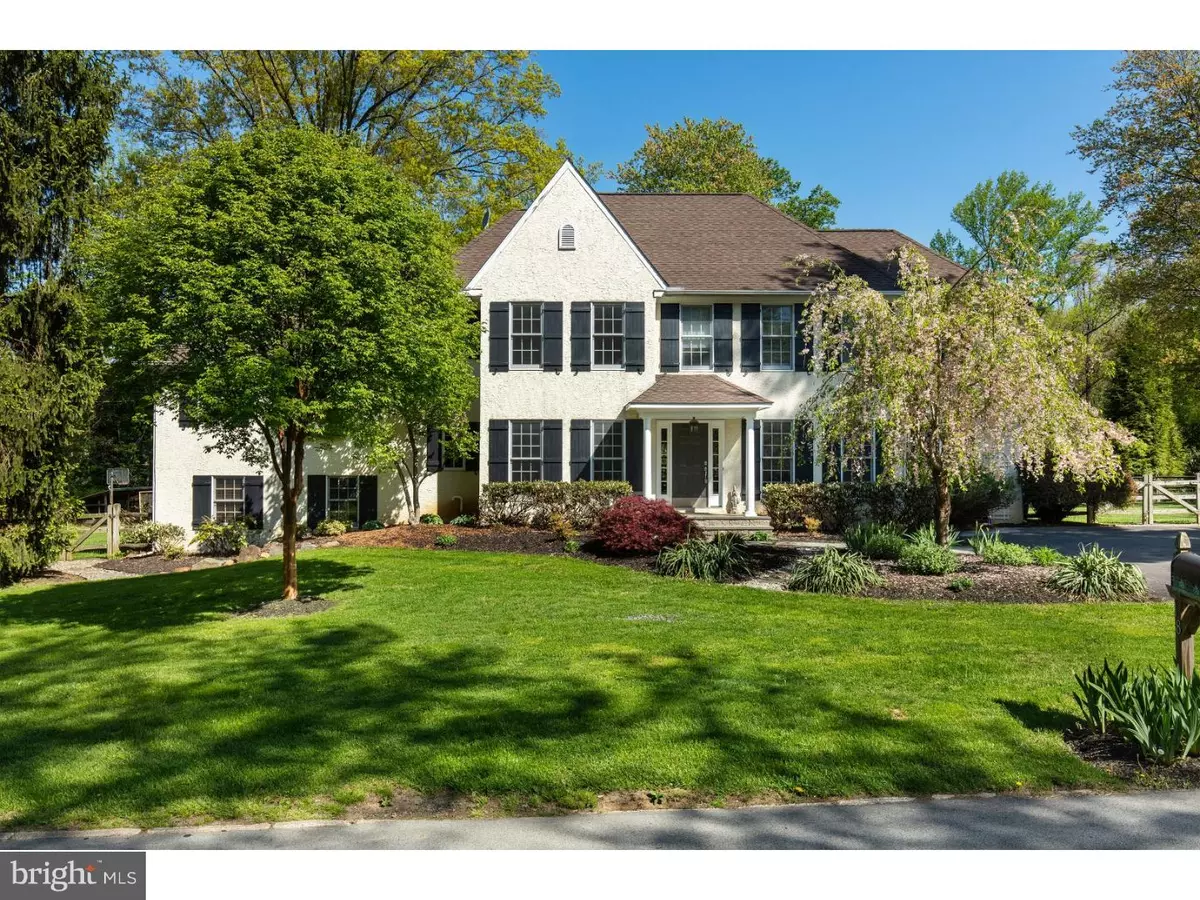$675,000
$699,900
3.6%For more information regarding the value of a property, please contact us for a free consultation.
18 CLEARVIEW RD Malvern, PA 19355
5 Beds
5 Baths
4,440 SqFt
Key Details
Sold Price $675,000
Property Type Single Family Home
Sub Type Detached
Listing Status Sold
Purchase Type For Sale
Square Footage 4,440 sqft
Price per Sqft $152
Subdivision Greentree
MLS Listing ID 1002133050
Sold Date 02/11/19
Style Colonial
Bedrooms 5
Full Baths 3
Half Baths 2
HOA Y/N N
Abv Grd Liv Area 4,440
Originating Board TREND
Year Built 1954
Annual Tax Amount $12,000
Tax Year 2018
Lot Size 1.000 Acres
Acres 1.0
Property Description
INCREDIBLE VALUE! This turn-key home, in the heart of Radnor Hunt, is a wonderful value! With an open floor plan, abundant light and high ceilings is the product of award-winning, TOTAL RENOVATION in 2002 (down to the foundation), designed by Peter Batchelor and constructed by MJM Builders. The ambiance of this much loved and thoughtfully designed home is tranquil and warm, from the radiant natural light to the rustic hardware and exposed wood beams. The main level boasts a bright Foyer, Dining Room with Wet Bar, and Living Room with antique wood detail. The Gourmet Kitchen is the hub of the home, with a massive granite island, granite counters, high-end appliances and outdoor access to a huge Deck. It also opens to the spacious Family Room with stone fireplace and high ceilings. Upstairs is the Master Bedroom with Sitting Room, Walk-in Closet, and lavish Bathroom with a stall shower and jetted tub. Completing this level are 4 additional, large Bedrooms and two full Bathrooms. The walkout Lower Level with Powder Room is situated just a few steps down from the kitchen, rather than tucked away behind a door, allowing for both convenience and easy viewing. The flat, 1 acre, fenced-in backyard is another focal point that's just as pretty blanketed in snow as it is in the warmer months, where you can entertain from the deck and patio with a campfire going in the built-in fire pit.
Location
State PA
County Chester
Area Willistown Twp (10354)
Zoning R1
Rooms
Other Rooms Living Room, Dining Room, Primary Bedroom, Bedroom 2, Bedroom 3, Kitchen, Family Room, Bedroom 1, Laundry, Other, Attic
Basement Partial, Fully Finished
Interior
Interior Features Primary Bath(s), Kitchen - Island, Butlers Pantry, Skylight(s), Ceiling Fan(s), WhirlPool/HotTub, Exposed Beams, Wet/Dry Bar, Stall Shower, Dining Area
Hot Water Propane
Heating Forced Air
Cooling Central A/C
Flooring Wood, Tile/Brick, Stone, Marble
Fireplaces Number 1
Equipment Cooktop, Built-In Range, Oven - Wall, Oven - Double, Dishwasher, Disposal, Built-In Microwave
Fireplace Y
Appliance Cooktop, Built-In Range, Oven - Wall, Oven - Double, Dishwasher, Disposal, Built-In Microwave
Heat Source Natural Gas
Laundry Upper Floor
Exterior
Exterior Feature Deck(s)
Garage Spaces 3.0
Fence Other
Utilities Available Cable TV
Waterfront N
Water Access N
Roof Type Shingle
Accessibility None
Porch Deck(s)
Parking Type On Street, Driveway
Total Parking Spaces 3
Garage N
Building
Lot Description Level, Open, Trees/Wooded, Front Yard, Rear Yard, SideYard(s)
Story 2
Foundation Concrete Perimeter
Sewer Public Sewer
Water Public
Architectural Style Colonial
Level or Stories 2
Additional Building Above Grade
Structure Type Cathedral Ceilings,9'+ Ceilings
New Construction N
Schools
Elementary Schools General Wayne
Middle Schools Great Valley
High Schools Great Valley
School District Great Valley
Others
Senior Community No
Tax ID 54-03 -0272
Ownership Fee Simple
SqFt Source Estimated
Special Listing Condition Standard
Read Less
Want to know what your home might be worth? Contact us for a FREE valuation!

Our team is ready to help you sell your home for the highest possible price ASAP

Bought with Theresa L Cherry • Long & Foster Real Estate, Inc.

GET MORE INFORMATION





