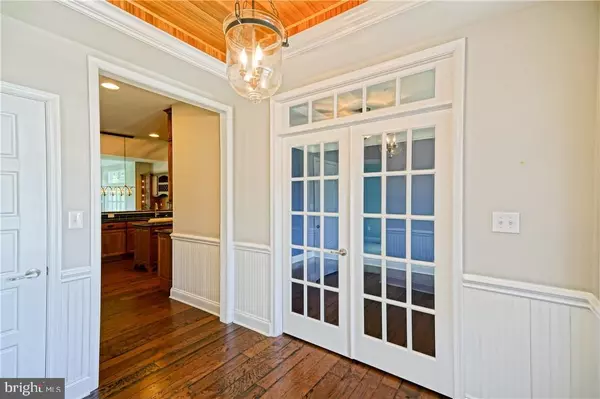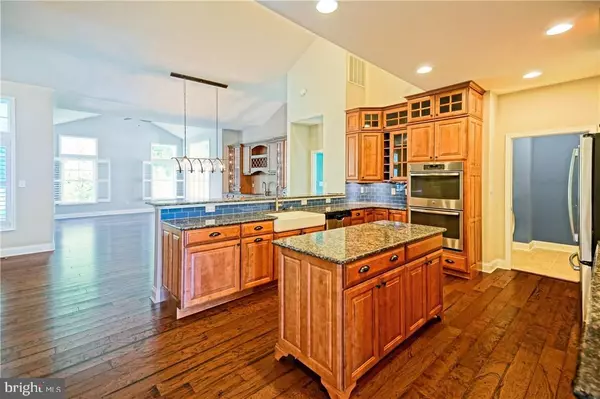$545,000
$569,900
4.4%For more information regarding the value of a property, please contact us for a free consultation.
35522 HEDGEROW LN Rehoboth Beach, DE 19971
4 Beds
3 Baths
2,987 SqFt
Key Details
Sold Price $545,000
Property Type Single Family Home
Sub Type Detached
Listing Status Sold
Purchase Type For Sale
Square Footage 2,987 sqft
Price per Sqft $182
Subdivision Sawgrass At White Oak Creek
MLS Listing ID 1001574298
Sold Date 02/06/19
Style Contemporary,Craftsman
Bedrooms 4
Full Baths 3
HOA Fees $272/ann
HOA Y/N Y
Abv Grd Liv Area 2,987
Originating Board SCAOR
Year Built 2015
Lot Size 9,583 Sqft
Acres 0.22
Lot Dimensions 100x125x71x125
Property Description
BEACH LUXURY, SMART DESIGN - Discover private, gated Sawgrass North - only minutes from downtown Rehoboth, shops, restaurants and beach attractions. This fantastic home was built using the latest construction technologies to keep your energy bills low! Features include an open floor plan highlighting a tranquil wooded setting off the private backyard. Welcoming living room with gas fireplace and soaring ceiling opens to the large second level loft space with additional bedroom & full bath. Beautiful first-rate kitchen showcases granite counters, stainless steel appliances, walk-in pantry, double oven and gas range. Hardwood and tile floors, and more fine finishes and attention to detail shine throughout. Community amenities include a clubhouse, 2 pools, tennis, fitness center, lawn maintenance and more. Why wait to build? Call Today!
Location
State DE
County Sussex
Area Lewes Rehoboth Hundred (31009)
Zoning AR1
Rooms
Other Rooms Dining Room, Primary Bedroom, Kitchen, Den, Great Room, Laundry, Loft, Additional Bedroom
Main Level Bedrooms 3
Interior
Interior Features Attic, Breakfast Area, Pantry, Entry Level Bedroom, Ceiling Fan(s), Wet/Dry Bar, Window Treatments, Carpet, Primary Bath(s), Recessed Lighting, Wood Floors, Wainscotting, Walk-in Closet(s), Upgraded Countertops, Stall Shower
Hot Water Propane
Heating Forced Air
Cooling Central A/C
Flooring Carpet, Hardwood, Tile/Brick
Fireplaces Number 1
Fireplaces Type Gas/Propane
Equipment Cooktop, Dishwasher, Disposal, Dryer - Electric, Extra Refrigerator/Freezer, Icemaker, Refrigerator, Microwave, Oven/Range - Gas, Oven - Double, Oven - Wall, Washer, Water Heater, Stainless Steel Appliances
Furnishings No
Fireplace Y
Window Features Screens
Appliance Cooktop, Dishwasher, Disposal, Dryer - Electric, Extra Refrigerator/Freezer, Icemaker, Refrigerator, Microwave, Oven/Range - Gas, Oven - Double, Oven - Wall, Washer, Water Heater, Stainless Steel Appliances
Heat Source Propane - Leased
Exterior
Exterior Feature Porch(es), Screened
Garage Garage Door Opener
Garage Spaces 2.0
Utilities Available Cable TV Available
Amenities Available Community Center, Fitness Center, Gated Community, Pool - Outdoor, Swimming Pool, Tennis Courts
Waterfront N
Water Access N
Roof Type Architectural Shingle
Accessibility None
Porch Porch(es), Screened
Parking Type Off Street, Driveway, Attached Garage
Attached Garage 2
Total Parking Spaces 2
Garage Y
Building
Lot Description Landscaping, Partly Wooded
Story 2
Foundation Block, Crawl Space
Sewer Public Sewer
Water Public
Architectural Style Contemporary, Craftsman
Level or Stories 2
Additional Building Above Grade
Structure Type Vaulted Ceilings
New Construction N
Schools
School District Cape Henlopen
Others
HOA Fee Include Lawn Maintenance,Common Area Maintenance,Pool(s),Snow Removal
Senior Community No
Tax ID 334-18.00-775.00
Ownership Fee Simple
SqFt Source Estimated
Acceptable Financing Cash, Conventional
Listing Terms Cash, Conventional
Financing Cash,Conventional
Special Listing Condition Standard
Read Less
Want to know what your home might be worth? Contact us for a FREE valuation!

Our team is ready to help you sell your home for the highest possible price ASAP

Bought with KAREN GUSTAFSON • Keller Williams Realty

GET MORE INFORMATION





