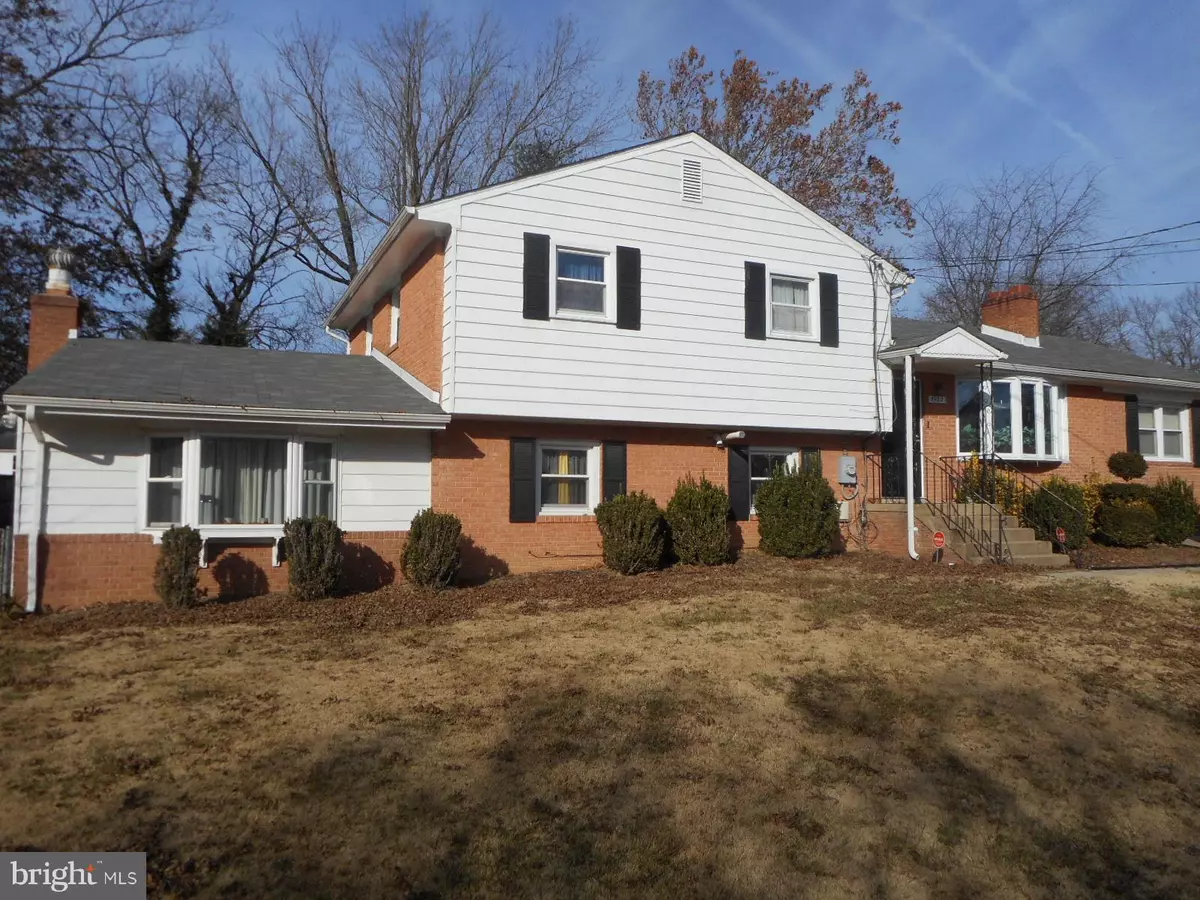$335,000
$335,000
For more information regarding the value of a property, please contact us for a free consultation.
5902 DOROTHY CT Clinton, MD 20735
4 Beds
2 Baths
2,630 SqFt
Key Details
Sold Price $335,000
Property Type Single Family Home
Sub Type Detached
Listing Status Sold
Purchase Type For Sale
Square Footage 2,630 sqft
Price per Sqft $127
Subdivision Suburban Estates
MLS Listing ID MDPG319180
Sold Date 01/25/19
Style Split Level
Bedrooms 4
Full Baths 2
HOA Y/N N
Abv Grd Liv Area 2,630
Originating Board BRIGHT
Year Built 1964
Annual Tax Amount $4,857
Tax Year 2018
Lot Size 0.304 Acres
Acres 0.3
Property Description
MOVE IN READY DESCRIBES THIS SPLIT LEVEL RANCH STYLE HOME. MINIMAL STAIRS TO ACCESS FULLY FINISHED BASEMENT. BASEMENT INCLUDES ONE BEDROOM AND ONE FULL BATHROOM ALONG WITH PLENTY OF SPACE AS A SECOND FAMILY ROOM OR GAME AREA. ROOF WAS REPLACED IN 2015. 2 ZONE HVAC REPLACED IN 2018. NEW FURNACE 2018. KITCHEN REMODELED 2017. ALL ENTRY DOORS REPLACED 2018. ALL APPLIANCES STAY INCLUDING FREEZER. BASEMENT BAR AREA COMPLETED 2018. LARGE DECK FOR FAMILY AND FRIENDS ALONG WITH A LARGE LOT LOCATED ON A CUL DE SAC FOR ADDITIONAL PRIVACY. HARDWOOD FLOORING. RECESS LIGHTING, BLINDS CONVEY, CURTAINS DO NOT CONVEY. GRANITE COUNTER TOPS WITH A BACK SPLASH IN KITCHEN. BREAKFAST BAR WITH GRANITE ALSO. SS APPLIANCES. UPGRADED KITCHEN CABINETS. CERAMIC KITCHEN FLOORS. WINE CABINET. BAY WINDOW IN BASEMENT FAMILY ROOM. STORM DOORS ON ALL EXIT DOORS. BAR AND REFRIGERATOR CONVEY IN BASEMENT. FIREPLACE IN BASEMENT WITH BRICK MANTLE.
Location
State MD
County Prince Georges
Zoning R80
Rooms
Other Rooms Bedroom 3
Basement Fully Finished
Main Level Bedrooms 3
Interior
Interior Features Dining Area, Kitchen - Eat-In, Wood Floors, Window Treatments, Floor Plan - Open, Entry Level Bedroom, Ceiling Fan(s), Carpet
Heating Forced Air
Cooling Central A/C
Fireplaces Number 2
Equipment Dishwasher, Disposal, Dryer, Freezer, Oven/Range - Electric, Refrigerator, Washer
Fireplace Y
Appliance Dishwasher, Disposal, Dryer, Freezer, Oven/Range - Electric, Refrigerator, Washer
Heat Source Electric
Exterior
Waterfront N
Water Access N
Accessibility None
Parking Type Driveway
Garage N
Building
Story 3+
Sewer Public Sewer
Water Public
Architectural Style Split Level
Level or Stories 3+
Additional Building Above Grade, Below Grade
New Construction N
Schools
Elementary Schools James Ryder Randall
Middle Schools Stephen Decatur
High Schools Surrattsville
School District Prince George'S County Public Schools
Others
Senior Community No
Tax ID 17090878744
Ownership Fee Simple
SqFt Source Assessor
Acceptable Financing VA, FHA, Conventional
Listing Terms VA, FHA, Conventional
Financing VA,FHA,Conventional
Special Listing Condition Standard
Read Less
Want to know what your home might be worth? Contact us for a FREE valuation!

Our team is ready to help you sell your home for the highest possible price ASAP

Bought with Cassandra Terri King • RE/MAX 100

GET MORE INFORMATION





