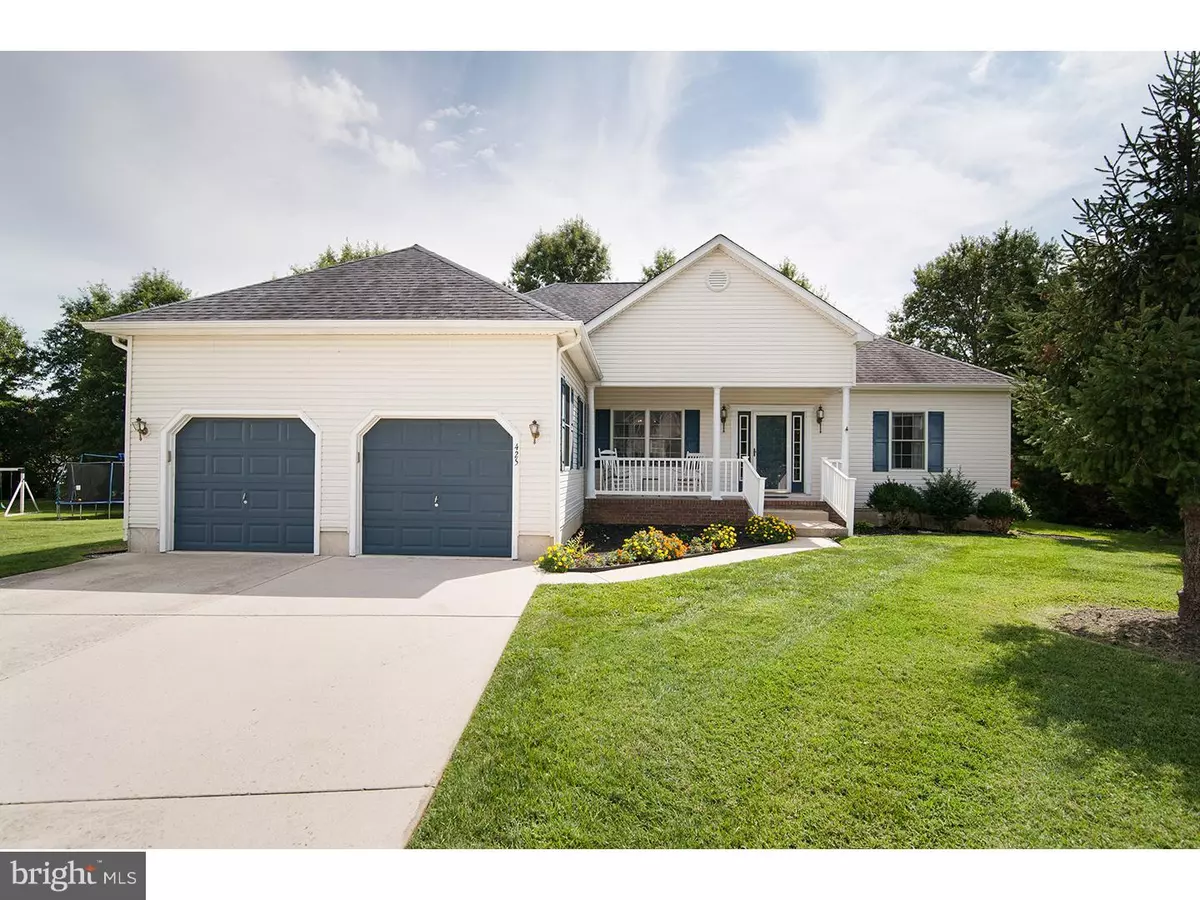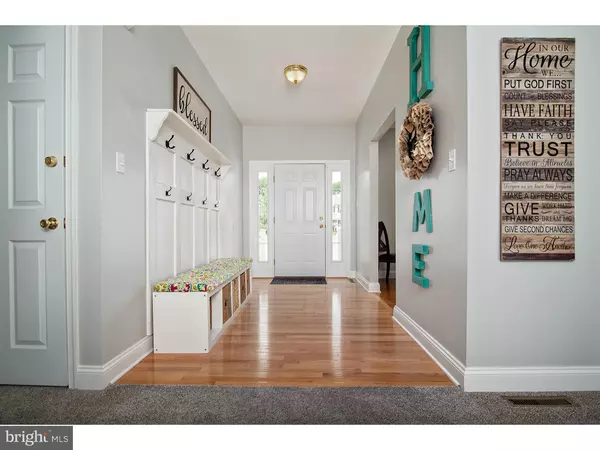$250,000
$264,900
5.6%For more information regarding the value of a property, please contact us for a free consultation.
425 MANNERING DR Dover, DE 19901
3 Beds
2 Baths
1,737 SqFt
Key Details
Sold Price $250,000
Property Type Single Family Home
Sub Type Detached
Listing Status Sold
Purchase Type For Sale
Square Footage 1,737 sqft
Price per Sqft $143
Subdivision Grand Oaks
MLS Listing ID 1002345716
Sold Date 01/24/19
Style Contemporary,Ranch/Rambler
Bedrooms 3
Full Baths 2
HOA Fees $16/ann
HOA Y/N Y
Abv Grd Liv Area 1,737
Originating Board TREND
Year Built 2004
Annual Tax Amount $1,039
Tax Year 2018
Lot Size 0.270 Acres
Acres 0.36
Lot Dimensions 75X157
Property Description
This gorgeous well maintained 3 BR/2 BA Contemporary Ranch is nestled on a quiet cul-de-sac in the highly desirable neighborhood of Grand Oaks. An inviting covered front porch welcomes you into the large foyer with beautiful hardwoods that extend down the hall and into the kitchen and breakfast nook. Updated modern paint colors and sliding Barn Door on laundry room are just a few beautiful features of this home! The dining room, to the left of the entry, features crown molding and chair rail while the large kitchen has oak cabinets and a breakfast nook that overlooks the beautiful back yard with mature trees. The Great room with its cathedral ceiling, has a gas fireplace and French door that leads to the outdoor 16 x 12 deck for seasonal gatherings. The split-bedroom floor plan offers privacy for the master suite with walk-in closet, corner soaking tub, double sinks and separate shower while the other 2 bedrooms and hall bath, on opposite side of home, complete the living space. Unfinished full basement ready to finish. Located in in the CR School District. Close to everything-shopping, downtown Dover, hospital, the beaches and only 2-miles to DAFB Main Gate!
Location
State DE
County Kent
Area Caesar Rodney (30803)
Zoning RS1
Rooms
Other Rooms Living Room, Dining Room, Primary Bedroom, Bedroom 2, Kitchen, Bedroom 1, Laundry, Other, Attic
Basement Full, Unfinished
Main Level Bedrooms 3
Interior
Interior Features Primary Bath(s), Butlers Pantry, Ceiling Fan(s), Stall Shower, Breakfast Area
Hot Water Natural Gas
Heating Gas, Forced Air
Cooling Central A/C
Flooring Wood, Fully Carpeted, Vinyl, Tile/Brick
Fireplaces Number 1
Fireplaces Type Stone, Gas/Propane
Equipment Built-In Range, Oven - Self Cleaning, Dishwasher, Disposal
Fireplace Y
Window Features Bay/Bow
Appliance Built-In Range, Oven - Self Cleaning, Dishwasher, Disposal
Heat Source Natural Gas
Laundry Main Floor
Exterior
Exterior Feature Deck(s), Porch(es)
Parking Features Inside Access
Garage Spaces 5.0
Utilities Available Cable TV
Water Access N
Roof Type Pitched,Shingle
Accessibility None
Porch Deck(s), Porch(es)
Attached Garage 2
Total Parking Spaces 5
Garage Y
Building
Lot Description Cul-de-sac, Level, Front Yard, Rear Yard, SideYard(s)
Story 1
Foundation Concrete Perimeter
Sewer Public Sewer
Water Public
Architectural Style Contemporary, Ranch/Rambler
Level or Stories 1
Additional Building Above Grade
Structure Type Cathedral Ceilings,9'+ Ceilings
New Construction N
Schools
Elementary Schools W.B. Simpson
High Schools Caesar Rodney
School District Caesar Rodney
Others
HOA Fee Include Common Area Maintenance
Senior Community No
Tax ID NM-00-08603-03-6000-000
Ownership Fee Simple
SqFt Source Assessor
Acceptable Financing Conventional, VA, FHA 203(b)
Listing Terms Conventional, VA, FHA 203(b)
Financing Conventional,VA,FHA 203(b)
Special Listing Condition Standard
Read Less
Want to know what your home might be worth? Contact us for a FREE valuation!

Our team is ready to help you sell your home for the highest possible price ASAP

Bought with Deborah S. Harris • RE/MAX Associates - Newark
GET MORE INFORMATION





