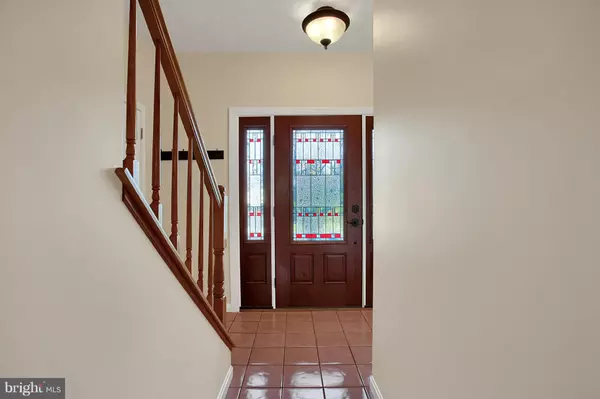$335,000
$339,900
1.4%For more information regarding the value of a property, please contact us for a free consultation.
5515 WESTBURY DR Enola, PA 17025
3 Beds
4 Baths
2,777 SqFt
Key Details
Sold Price $335,000
Property Type Single Family Home
Sub Type Detached
Listing Status Sold
Purchase Type For Sale
Square Footage 2,777 sqft
Price per Sqft $120
Subdivision Westbury
MLS Listing ID PACB104540
Sold Date 01/14/19
Style Traditional
Bedrooms 3
Full Baths 3
Half Baths 1
HOA Fees $12/ann
HOA Y/N Y
Abv Grd Liv Area 2,027
Originating Board BRIGHT
Year Built 1995
Annual Tax Amount $3,277
Tax Year 2018
Lot Size 0.280 Acres
Acres 0.28
Property Description
Entertainment paradise! This move-in ready McNaughton built home in Westbury (Hampden Township) features spacious bedrooms, formal living and dining, and nicely appointed family room with custom built-ins. The master suite boasts a professionally detailed ceramic shower with heated flooring and an exceptionally large walk-in closet. The beautifully finished lower-level is a perfect retreat for late night family movies or weekend sports. In the warmer months, enjoy the perfect backyard retreat in your immaculate in-ground heated saltwater pool or simply relax on the hardscaped covered patio with adjacent built-in grill and prep station. Other features include efficient geo-thermal HVAC system with new heat-pump/central-air system, air purification, humidity control, and separate heat pump for pool heating. The family room with adjacent full bath can also serve as a 1st floor master suite. This home has your bases covered!
Location
State PA
County Cumberland
Area Hampden Twp (14410)
Zoning RESIDENTIAL
Rooms
Other Rooms Living Room, Dining Room, Primary Bedroom, Bedroom 2, Bedroom 3, Kitchen, Game Room, Family Room, Primary Bathroom
Basement Fully Finished, Interior Access
Interior
Interior Features Air Filter System, Built-Ins, Ceiling Fan(s), Chair Railings, Crown Moldings, Formal/Separate Dining Room, Kitchen - Island, Primary Bath(s), Walk-in Closet(s)
Heating Forced Air, Geothermal
Cooling Central A/C, Geothermal
Flooring Carpet, Ceramic Tile, Laminated, Wood
Equipment Dishwasher, Microwave, Oven/Range - Electric, Water Heater - High-Efficiency
Window Features Double Pane,Energy Efficient,Vinyl Clad
Appliance Dishwasher, Microwave, Oven/Range - Electric, Water Heater - High-Efficiency
Heat Source Electric, Geo-thermal
Laundry Basement
Exterior
Exterior Feature Patio(s), Porch(es)
Garage Other
Garage Spaces 4.0
Fence Rear
Pool Fenced, Heated, In Ground, Saltwater
Utilities Available Cable TV
Waterfront N
Water Access N
Roof Type Shingle
Street Surface Black Top
Accessibility None
Porch Patio(s), Porch(es)
Parking Type Attached Garage, Driveway, Off Street, On Street
Attached Garage 2
Total Parking Spaces 4
Garage Y
Building
Story 2
Sewer Public Sewer
Water Public
Architectural Style Traditional
Level or Stories 2
Additional Building Above Grade, Below Grade
Structure Type 9'+ Ceilings,Dry Wall
New Construction N
Schools
School District Cumberland Valley
Others
Senior Community No
Tax ID 10-13-0993-088
Ownership Fee Simple
SqFt Source Assessor
Acceptable Financing Cash, Conventional, VA
Listing Terms Cash, Conventional, VA
Financing Cash,Conventional,VA
Special Listing Condition Standard
Read Less
Want to know what your home might be worth? Contact us for a FREE valuation!

Our team is ready to help you sell your home for the highest possible price ASAP

Bought with SENADA MAVRIC • RE/MAX 1st Advantage

GET MORE INFORMATION





