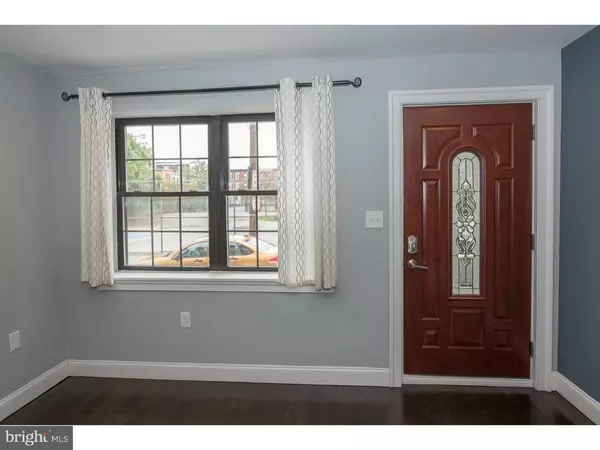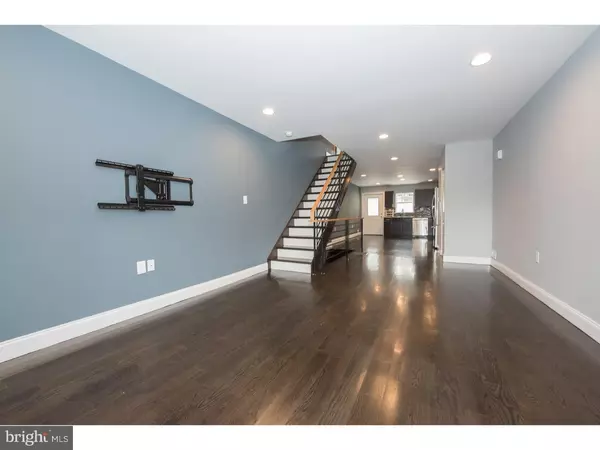$360,000
$379,900
5.2%For more information regarding the value of a property, please contact us for a free consultation.
1515 LATONA ST Philadelphia, PA 19146
3 Beds
2 Baths
1,190 SqFt
Key Details
Sold Price $360,000
Property Type Townhouse
Sub Type Interior Row/Townhouse
Listing Status Sold
Purchase Type For Sale
Square Footage 1,190 sqft
Price per Sqft $302
Subdivision Newbold
MLS Listing ID 1009693402
Sold Date 01/24/19
Style Contemporary
Bedrooms 3
Full Baths 2
HOA Y/N N
Abv Grd Liv Area 1,190
Originating Board TREND
Year Built 1933
Annual Tax Amount $1,466
Tax Year 2018
Lot Size 840 Sqft
Acres 0.02
Lot Dimensions 14X60
Property Sub-Type Interior Row/Townhouse
Property Description
Welcome to this lovely, completely updated townhome in the desirable Newbold section of Philadelphia. Enter the large bright living room, which flows through the dining area and into the completely updated state-of-the-art kitchen. A fenced patio awaits your barbeque unit, deck chair and bottle of wine. There are high hats and gleaming hardwood floors throughout. This charming home features two spacious bedrooms on the second floor as well as one in the lower level, two upgraded bathrooms and a small office. The lower level bedroom could be used as additional family space if needed. A spectacular roof deck offers fabulous views of the city as well as a perfect entertaining area for friends and family. This is a friendly, walking neighborhood close to all forms of transportation, good shopping and great restaurants. This is a home no to be missed. City Living at its Best!
Location
State PA
County Philadelphia
Area 19146 (19146)
Zoning RSA5
Rooms
Other Rooms Living Room, Primary Bedroom, Bedroom 2, Kitchen, Family Room, Bedroom 1, Laundry
Basement Full, Fully Finished
Interior
Interior Features Primary Bath(s), Ceiling Fan(s), WhirlPool/HotTub, Kitchen - Eat-In
Hot Water Electric
Heating Gas, Forced Air
Cooling Central A/C
Flooring Wood, Tile/Brick
Equipment Built-In Range, Oven - Self Cleaning, Dishwasher, Refrigerator, Disposal, Built-In Microwave
Fireplace N
Appliance Built-In Range, Oven - Self Cleaning, Dishwasher, Refrigerator, Disposal, Built-In Microwave
Heat Source Natural Gas
Laundry Basement
Exterior
Exterior Feature Roof, Patio(s)
Fence Other
Utilities Available Cable TV
Water Access N
Roof Type Flat
Accessibility None
Porch Roof, Patio(s)
Garage N
Building
Lot Description Level, Rear Yard
Story 2
Sewer Public Sewer
Water Public
Architectural Style Contemporary
Level or Stories 2
Additional Building Above Grade
Structure Type Cathedral Ceilings,9'+ Ceilings
New Construction N
Schools
School District The School District Of Philadelphia
Others
Senior Community No
Tax ID 365315200
Ownership Fee Simple
SqFt Source Assessor
Security Features Security System
Acceptable Financing Conventional
Listing Terms Conventional
Financing Conventional
Special Listing Condition Standard
Read Less
Want to know what your home might be worth? Contact us for a FREE valuation!

Our team is ready to help you sell your home for the highest possible price ASAP

Bought with Jeffrey P Silva • Keller Williams Main Line
GET MORE INFORMATION





