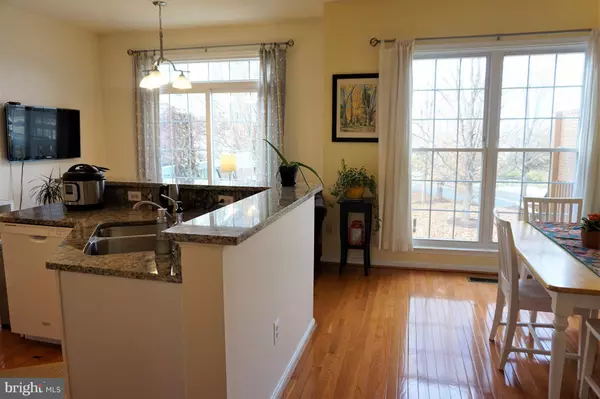$400,000
$390,000
2.6%For more information regarding the value of a property, please contact us for a free consultation.
46724 MANCHESTER TER Sterling, VA 20165
3 Beds
4 Baths
2,228 SqFt
Key Details
Sold Price $400,000
Property Type Townhouse
Sub Type Interior Row/Townhouse
Listing Status Sold
Purchase Type For Sale
Square Footage 2,228 sqft
Price per Sqft $179
Subdivision Potomac Lakes
MLS Listing ID VALO132834
Sold Date 01/17/19
Style Contemporary
Bedrooms 3
Full Baths 2
Half Baths 2
HOA Fees $76/qua
HOA Y/N Y
Abv Grd Liv Area 2,228
Originating Board BRIGHT
Year Built 1993
Annual Tax Amount $4,234
Tax Year 2018
Lot Size 1,742 Sqft
Acres 0.04
Property Description
Contract fell out. 2nd chance at a GREAT OPPORTUNITY! NEW ROOF 2018. BRAND NEW WASHER DRYER 2018. BRAND NEW STOVE 2018. NEW DISHWASHER 2016. ALL NEW main level powder room with Italian Marble tile and handicapped accessible on entry level 2017. Master bath Jacuzzi motor replaced 2013. New carpet in entry level 2013. Backs to trees! Less than 1/2 mile from Algonkian Park and Potomac River! Backs to trees! Beautiful views from kitchen and deck! Brick patio below! Walk to tot lot/playground! Potomac Falls school district! >>Needs sweat equity. Seller offering $5,000 credit! Open House Sunday 12/16 12:30-3:00.
Location
State VA
County Loudoun
Zoning RESIDENTIAL
Rooms
Other Rooms Living Room, Primary Bedroom, Bedroom 2, Bedroom 3, Kitchen, Basement, Laundry, Primary Bathroom, Full Bath, Half Bath
Basement Daylight, Full, Fully Finished, Garage Access, Heated, Interior Access, Outside Entrance, Walkout Level
Interior
Interior Features Attic/House Fan, Breakfast Area, Carpet, Ceiling Fan(s), Combination Kitchen/Dining, Floor Plan - Open, Kitchen - Island, Kitchen - Table Space, Recessed Lighting, Stall Shower, Upgraded Countertops, Walk-in Closet(s), WhirlPool/HotTub, Wood Floors
Hot Water Other
Heating Forced Air
Cooling Central A/C, Ceiling Fan(s), Programmable Thermostat
Fireplaces Number 1
Fireplaces Type Mantel(s), Marble, Screen, Gas/Propane, Fireplace - Glass Doors
Equipment Dishwasher, Disposal, Dryer, Exhaust Fan, Icemaker, Instant Hot Water, Microwave, Oven - Self Cleaning, Oven/Range - Electric, Range Hood, Refrigerator
Furnishings No
Fireplace Y
Appliance Dishwasher, Disposal, Dryer, Exhaust Fan, Icemaker, Instant Hot Water, Microwave, Oven - Self Cleaning, Oven/Range - Electric, Range Hood, Refrigerator
Heat Source Natural Gas
Laundry Has Laundry
Exterior
Exterior Feature Deck(s)
Parking Features Additional Storage Area, Garage - Front Entry, Garage Door Opener, Inside Access, Oversized
Garage Spaces 2.0
Water Access N
Accessibility Entry Slope <1', Grab Bars Mod, Level Entry - Main, Low Bathroom Mirrors, Mobility Improvements, Roll-under Vanity
Porch Deck(s)
Attached Garage 1
Total Parking Spaces 2
Garage Y
Building
Story 3+
Sewer Public Sewer
Water Public
Architectural Style Contemporary
Level or Stories 3+
Additional Building Above Grade, Below Grade
New Construction N
Schools
Elementary Schools Horizon
Middle Schools River Bend
High Schools Potomac Falls
School District Loudoun County Public Schools
Others
Senior Community No
Tax ID 011362071000
Ownership Fee Simple
SqFt Source Assessor
Security Features Carbon Monoxide Detector(s),Security System,Smoke Detector
Special Listing Condition Standard
Read Less
Want to know what your home might be worth? Contact us for a FREE valuation!

Our team is ready to help you sell your home for the highest possible price ASAP

Bought with Jaime Craddock • Century 21 Redwood Realty
GET MORE INFORMATION





