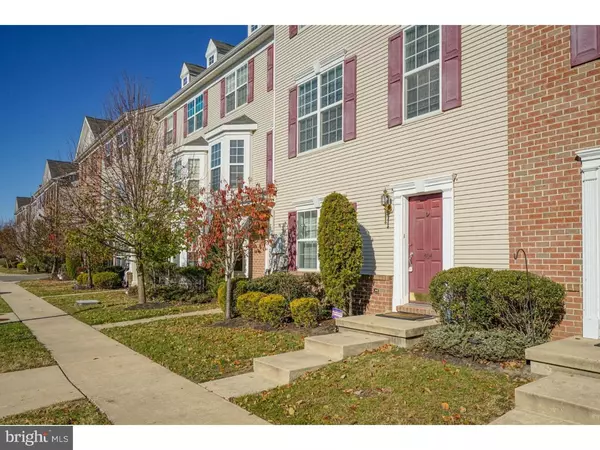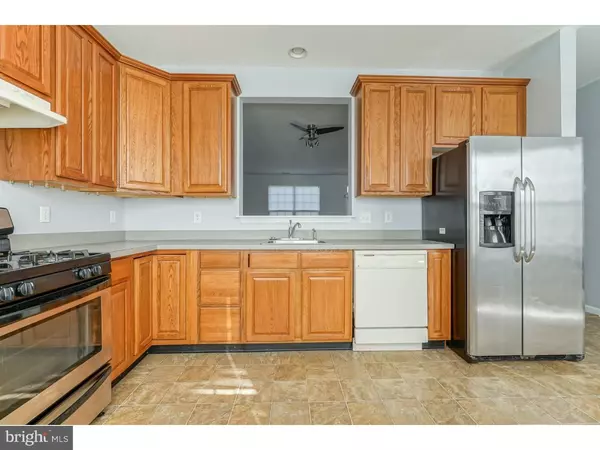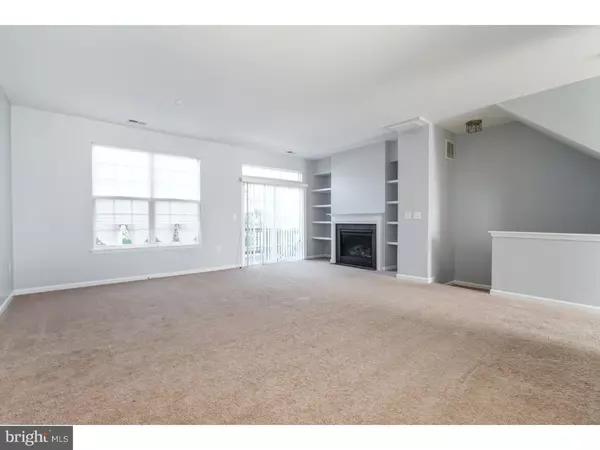$141,000
$135,000
4.4%For more information regarding the value of a property, please contact us for a free consultation.
304 BRANDYWINE DR Williamstown, NJ 08094
3 Beds
3 Baths
2,142 SqFt
Key Details
Sold Price $141,000
Property Type Townhouse
Sub Type Interior Row/Townhouse
Listing Status Sold
Purchase Type For Sale
Square Footage 2,142 sqft
Price per Sqft $65
Subdivision Brandywine Village
MLS Listing ID NJGL136624
Sold Date 01/16/19
Style Colonial
Bedrooms 3
Full Baths 2
Half Baths 1
HOA Fees $210/mo
HOA Y/N Y
Abv Grd Liv Area 2,142
Originating Board TREND
Year Built 2006
Annual Tax Amount $5,700
Tax Year 2018
Lot Size 1,307 Sqft
Acres 0.03
Lot Dimensions 22X53
Property Sub-Type Interior Row/Townhouse
Property Description
This 2,142 sq ft town home consists of a large family room / great room on the first floor along with a large storage room and laundry room. The open second floor has a spacious family room with gas fireplace with built in shelving, dining room, eat-in kitchen, half bath and sliders leading to the large re-finished deck. The third floor features an over sized master bedroom with 2 walk-in closets, tray ceiling and its own full bathroom. The guest bath and 2 generously sized bedrooms finish off the home. Freshly painted throughout, located close to Route 42 and Atlantic City Expressway.
Location
State NJ
County Gloucester
Area Monroe Twp (20811)
Zoning RES
Rooms
Other Rooms Living Room, Dining Room, Primary Bedroom, Bedroom 2, Kitchen, Family Room, Bedroom 1, Laundry, Other
Interior
Interior Features Butlers Pantry, Ceiling Fan(s), Kitchen - Eat-In
Hot Water Natural Gas
Heating Gas
Cooling Central A/C
Fireplaces Number 1
Equipment Refrigerator, Disposal
Fireplace Y
Appliance Refrigerator, Disposal
Heat Source Natural Gas
Laundry Lower Floor
Exterior
Exterior Feature Deck(s)
Water Access N
Accessibility None
Porch Deck(s)
Garage N
Building
Lot Description Front Yard, Rear Yard
Story 3+
Sewer Public Sewer
Water Public
Architectural Style Colonial
Level or Stories 3+
Additional Building Above Grade
Structure Type Cathedral Ceilings
New Construction N
Others
Pets Allowed Y
HOA Fee Include Common Area Maintenance,Lawn Maintenance,Snow Removal,Trash
Senior Community No
Tax ID 11-13301-00011-C0304
Ownership Fee Simple
Security Features Security System
Pets Allowed Case by Case Basis
Read Less
Want to know what your home might be worth? Contact us for a FREE valuation!

Our team is ready to help you sell your home for the highest possible price ASAP

Bought with Kristina Zingler • RE/MAX Community-Williamstown
GET MORE INFORMATION





