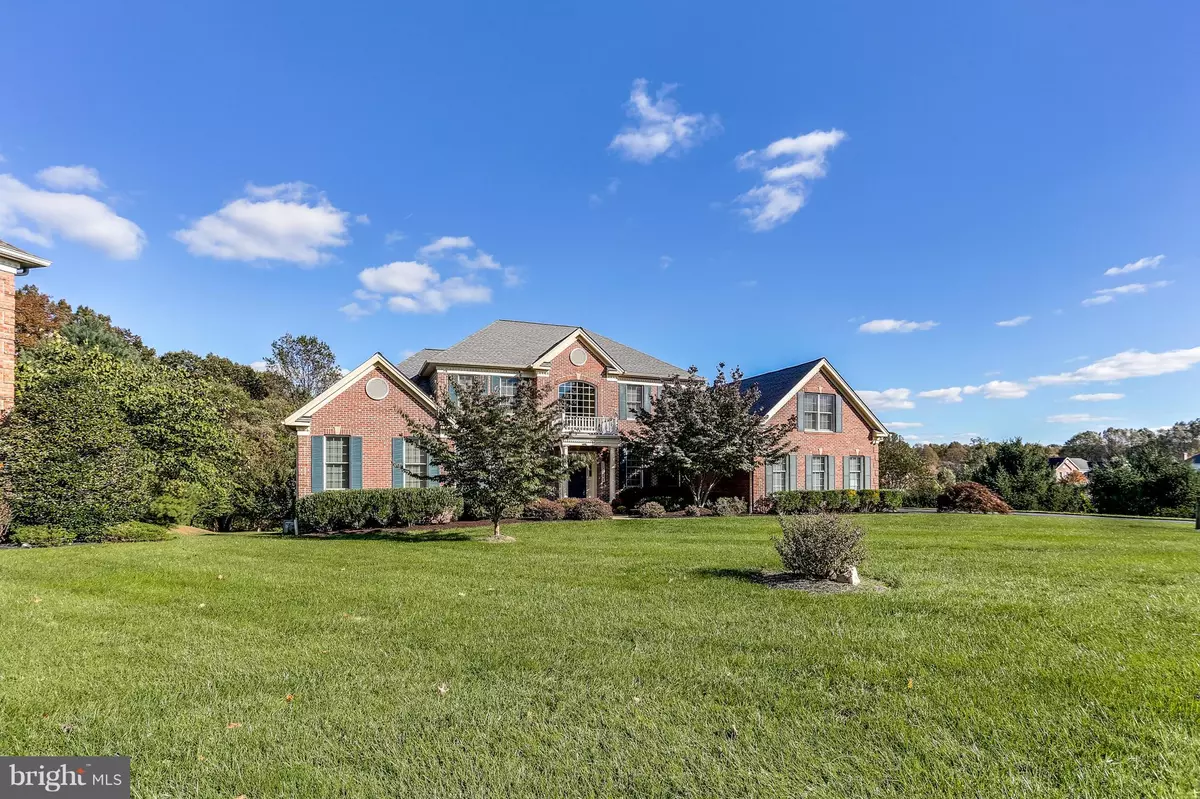$855,000
$897,500
4.7%For more information regarding the value of a property, please contact us for a free consultation.
15008 HIGH FOREST CT Dayton, MD 21036
6 Beds
6 Baths
7,544 SqFt
Key Details
Sold Price $855,000
Property Type Single Family Home
Sub Type Detached
Listing Status Sold
Purchase Type For Sale
Square Footage 7,544 sqft
Price per Sqft $113
Subdivision Triadelphia Woods
MLS Listing ID 1009997914
Sold Date 01/15/19
Style Colonial
Bedrooms 6
Full Baths 5
Half Baths 1
HOA Fees $58/ann
HOA Y/N Y
Abv Grd Liv Area 4,675
Originating Board BRIGHT
Year Built 2003
Annual Tax Amount $10,994
Tax Year 2018
Lot Size 1.130 Acres
Acres 1.13
Property Description
This stately Toll Brothers home has everything you need to make a lifetime of memories. Nestled on a premium 1+ acre private lot and backing to woods, this home has gorgeous curb appeal but just wait until you open the door! The two-story grand foyer leads to expansive living spaces including a formal living and dining room, spacious office, open gourmet kitchen, and a warm and inviting family room with brick fireplace and hearth. There are granite counter tops, a butler's pantry, mud room and a light-filled breakfast room. The first floor master suite features a sitting room, 2 walk-in closets, and spa-like bathroom with soaking tub that will help you relax your cares away.The upper level boasts 4 large bedrooms, 3 full baths, and a bonus room that could be an optional extra bedroom, playroom, teen rec room or man cave. The lower level features a finished living and entertaining space with a custom bar, mini-kitchen, additional bedroom and full bath. Move the party outdoors and enjoy the tree-lined landscape from the no-maintenance deck, or brick patio with fire pit. The luxury touches on this house are endless - chair rails, crown molding, recessed lights, invisible fence, 3 zoned HVAC, 3-car garage, custom window treatments and so much more. You ll be proud to call 15008 High Forest Court your home.
Location
State MD
County Howard
Zoning RCDEO
Rooms
Basement Full, Fully Finished, Interior Access, Outside Entrance
Main Level Bedrooms 1
Interior
Interior Features Breakfast Area, Bar, Butlers Pantry, Carpet, Ceiling Fan(s), Chair Railings, Crown Moldings, Curved Staircase, Dining Area, Entry Level Bedroom, Family Room Off Kitchen, Floor Plan - Open, Formal/Separate Dining Room, Kitchen - Gourmet, Kitchen - Island, Kitchen - Table Space, Kitchen - Eat-In, Primary Bath(s), Recessed Lighting, Store/Office, Upgraded Countertops, Wood Floors, Other
Hot Water Natural Gas
Heating Forced Air
Cooling Zoned, Central A/C, Ceiling Fan(s)
Flooring Hardwood, Carpet
Fireplaces Number 1
Equipment Built-In Microwave, Built-In Range, Dishwasher, Disposal, Dryer - Front Loading, Extra Refrigerator/Freezer, Microwave, Oven - Double, Washer - Front Loading
Fireplace Y
Appliance Built-In Microwave, Built-In Range, Dishwasher, Disposal, Dryer - Front Loading, Extra Refrigerator/Freezer, Microwave, Oven - Double, Washer - Front Loading
Heat Source Natural Gas
Laundry Main Floor
Exterior
Exterior Feature Deck(s), Patio(s), Porch(es)
Garage Garage - Side Entry, Garage Door Opener, Inside Access
Garage Spaces 8.0
Fence Invisible
Waterfront N
Water Access N
View Trees/Woods
Accessibility None
Porch Deck(s), Patio(s), Porch(es)
Parking Type Attached Garage
Attached Garage 3
Total Parking Spaces 8
Garage Y
Building
Story 3+
Sewer Community Septic Tank, Private Septic Tank
Water Private, Well
Architectural Style Colonial
Level or Stories 3+
Additional Building Above Grade, Below Grade
Structure Type Vaulted Ceilings
New Construction N
Schools
Elementary Schools Dayton Oaks
Middle Schools Folly Quarter
High Schools River Hill
School District Howard County Public School System
Others
Senior Community No
Tax ID 1405432936
Ownership Fee Simple
SqFt Source Estimated
Horse Property N
Special Listing Condition Standard
Read Less
Want to know what your home might be worth? Contact us for a FREE valuation!

Our team is ready to help you sell your home for the highest possible price ASAP

Bought with Melissa J Westerlund • Le Reve Real Estate

GET MORE INFORMATION





