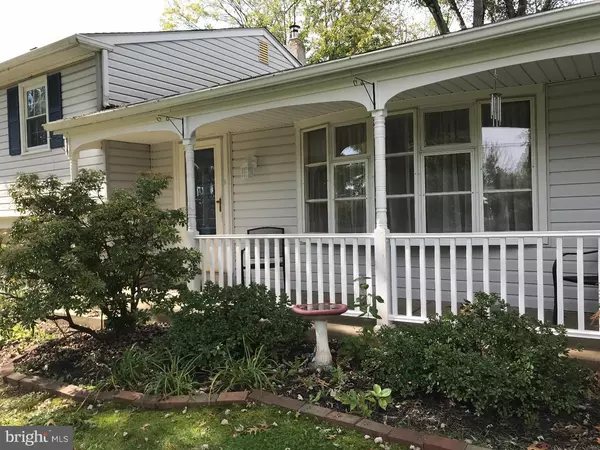$334,900
$334,900
For more information regarding the value of a property, please contact us for a free consultation.
29 AUSTIN DR Holland, PA 18966
3 Beds
2 Baths
1,650 SqFt
Key Details
Sold Price $334,900
Property Type Single Family Home
Sub Type Detached
Listing Status Sold
Purchase Type For Sale
Square Footage 1,650 sqft
Price per Sqft $202
Subdivision Holland Park
MLS Listing ID 1009987048
Sold Date 01/09/19
Style Traditional
Bedrooms 3
Full Baths 1
Half Baths 1
HOA Y/N N
Abv Grd Liv Area 1,650
Originating Board TREND
Year Built 1963
Annual Tax Amount $4,759
Tax Year 2018
Lot Dimensions 125X150
Property Description
WELCOME TO HOLLAND PARK ESTATES and to this first time on the market 3 bedroom 1 1/2 bath split level that is ready for you to move right into. There is nothing for you to do but unpack your boxes. Kitchen has been remodeled along with the two bathrooms, most windows have been replaced, newer roof, newer heater, central air, lovely front porch and rear screened in patio. The handyperson in the house will enjoy the workshop area along with the roomy two car attached garage. Great schools, great community and convenient to shopping and commuting. Shows like a dream.
Location
State PA
County Bucks
Area Northampton Twp (10131)
Zoning R2
Direction East
Rooms
Other Rooms Living Room, Dining Room, Primary Bedroom, Bedroom 2, Kitchen, Family Room, Bedroom 1, Laundry, Attic
Interior
Interior Features Butlers Pantry, Ceiling Fan(s), Kitchen - Eat-In
Hot Water S/W Changeover
Heating Oil, Hot Water, Baseboard
Cooling Central A/C
Flooring Wood, Fully Carpeted, Tile/Brick
Fireplaces Number 1
Fireplaces Type Stone
Equipment Cooktop, Oven - Wall, Dishwasher, Built-In Microwave
Fireplace Y
Window Features Bay/Bow,Replacement
Appliance Cooktop, Oven - Wall, Dishwasher, Built-In Microwave
Heat Source Oil
Laundry Lower Floor
Exterior
Exterior Feature Porch(es)
Garage Built In
Garage Spaces 2.0
Waterfront N
Water Access N
Roof Type Pitched,Shingle
Accessibility None
Porch Porch(es)
Parking Type On Street, Driveway, Attached Garage
Attached Garage 2
Total Parking Spaces 2
Garage Y
Building
Lot Description Irregular, Sloping, Front Yard, Rear Yard, SideYard(s)
Story Other
Foundation Concrete Perimeter
Sewer Public Sewer
Water Well
Architectural Style Traditional
Level or Stories Other
Additional Building Above Grade
New Construction N
Schools
Elementary Schools Churchville
Middle Schools Holland
High Schools Council Rock High School South
School District Council Rock
Others
Senior Community No
Tax ID 31-042-100
Ownership Fee Simple
SqFt Source Assessor
Acceptable Financing Conventional
Listing Terms Conventional
Financing Conventional
Special Listing Condition Standard
Read Less
Want to know what your home might be worth? Contact us for a FREE valuation!

Our team is ready to help you sell your home for the highest possible price ASAP

Bought with Steven Osiecki • RE/MAX Access

GET MORE INFORMATION





