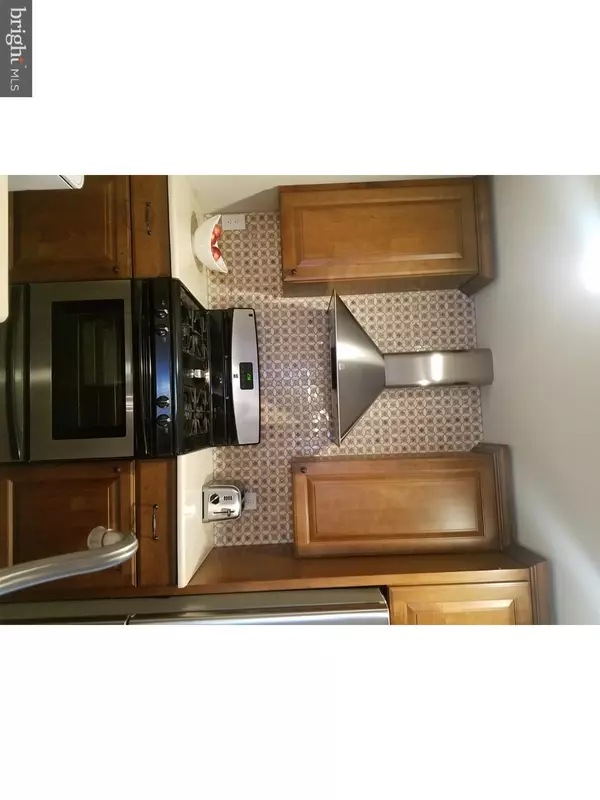$237,500
$237,500
For more information regarding the value of a property, please contact us for a free consultation.
899 ANDOVER PL Warwick, PA 18974
3 Beds
2 Baths
1,256 SqFt
Key Details
Sold Price $237,500
Property Type Townhouse
Sub Type Interior Row/Townhouse
Listing Status Sold
Purchase Type For Sale
Square Footage 1,256 sqft
Price per Sqft $189
Subdivision Stover Mill
MLS Listing ID PABU100774
Sold Date 12/28/18
Style Colonial
Bedrooms 3
Full Baths 1
Half Baths 1
HOA Fees $58/qua
HOA Y/N Y
Abv Grd Liv Area 1,256
Originating Board TREND
Year Built 1986
Annual Tax Amount $3,158
Tax Year 2018
Lot Size 2,500 Sqft
Acres 0.06
Lot Dimensions 20X125
Property Description
Do not miss the opportunity to own this beautiful 3 bedrooms 1.5 baths home in the Award Winning Central Bucks School District. Tucked away on the best streets of the neighborhood. Just a few steps away from a Community Park. This home has many upgrades including New kitchen (2017) with 42"self-closing cabinets, quartz countertops, marble backsplash, all newer stainless steel appliances, breakfast bar, pantry closet, hardwood floors, crown molding and recessed lighting on a 1st floor, All New Windows T/O (2013) and almost all New doors (2017). Off the living room are sliding glass doors (2013) that lead to the patio with a fenced-in yard and shed. On the 2nd floor, you will find master bedroom with walk-in closet, 2 other nice size bedrooms with huge closets, Jack & Jill bathroom with double sink, new vanity cabinet with granite counter top. Other upgrades include New roof - 2012, New Front door and more. Low association fee - $175 Quarterly includes Playgrounds, Basketball & Tennis Courts, Trash and Snow Removal. Two dedicated parking space in front of the house. Close to shopping and community routes. Please note - Front load Samsung Washer & Dryer WITH stands are included. The Dresser and the bed in the middle bedroom will stay at no extra charge if needed.
Location
State PA
County Bucks
Area Warwick Twp (10151)
Zoning MF1
Rooms
Other Rooms Living Room, Primary Bedroom, Bedroom 2, Kitchen, Bedroom 1
Interior
Interior Features Kitchen - Island, Butlers Pantry, Skylight(s), Breakfast Area
Hot Water Natural Gas
Heating Gas, Forced Air
Cooling Central A/C
Flooring Wood, Fully Carpeted, Tile/Brick
Fireplace N
Window Features Energy Efficient,Replacement
Heat Source Natural Gas
Laundry Main Floor
Exterior
Exterior Feature Patio(s)
Fence Other
Utilities Available Cable TV
Waterfront N
Water Access N
Roof Type Shingle
Accessibility None
Porch Patio(s)
Parking Type None
Garage N
Building
Story 2
Sewer Public Sewer
Water Public
Architectural Style Colonial
Level or Stories 2
Additional Building Above Grade
Structure Type Cathedral Ceilings,9'+ Ceilings
New Construction N
Schools
School District Central Bucks
Others
HOA Fee Include Common Area Maintenance,Lawn Maintenance,Snow Removal,Trash
Senior Community No
Tax ID 51-014-180
Ownership Fee Simple
SqFt Source Assessor
Security Features Security System
Acceptable Financing Conventional, VA, FHA 203(b)
Listing Terms Conventional, VA, FHA 203(b)
Financing Conventional,VA,FHA 203(b)
Special Listing Condition Standard
Read Less
Want to know what your home might be worth? Contact us for a FREE valuation!

Our team is ready to help you sell your home for the highest possible price ASAP

Bought with Alison Wilcke-Short • RE/MAX One Realty

GET MORE INFORMATION





