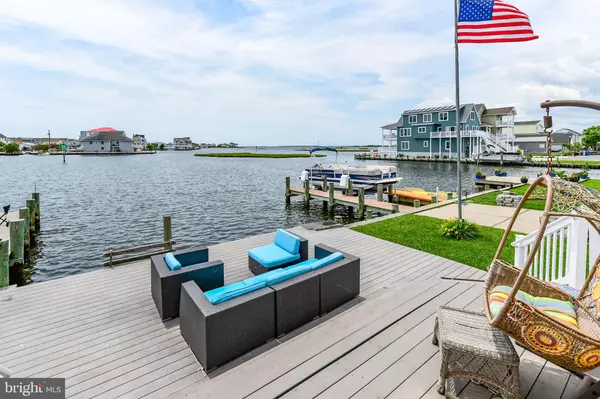$850,000
$895,000
5.0%For more information regarding the value of a property, please contact us for a free consultation.
38838 TAFT AVE Selbyville, DE 19975
5 Beds
4 Baths
4,000 SqFt
Key Details
Sold Price $850,000
Property Type Single Family Home
Sub Type Detached
Listing Status Sold
Purchase Type For Sale
Square Footage 4,000 sqft
Price per Sqft $212
Subdivision Cape Windsor
MLS Listing ID 1001836832
Sold Date 12/28/18
Style Coastal
Bedrooms 5
Full Baths 3
Half Baths 1
HOA Fees $95/ann
HOA Y/N Y
Abv Grd Liv Area 4,000
Originating Board BRIGHT
Year Built 2006
Annual Tax Amount $1,891
Tax Year 2017
Lot Size 4,796 Sqft
Acres 0.11
Property Description
MAKE AN OFFER!!! SELLER IS RELOCATING AND NEEDS IT SOLD!!! Prime location! Single family, direct bay front, 4000 sq ft with 5BR/3.5 BA, built in 2006, close to Fenwick Island and Ocean City beaches with low Delaware taxes. Enjoy the beautiful sunsets from your deck under the retractable awning or take a relaxing boat ride. There is a 10,000 lb boat lift, newer bulkhead, docking for 2 boats, kayak and paddle board launch area, and a paver driveway and walkway. Your friends and family are going to love the large kitchen with extended eat-in area, family room, and dining room, all with spectacular water views. There are two bedrooms on the first floor and 3 additional bedrooms on the 2nd floor. The 3rd floor is a relaxing room with stunning bay views that would make for a great entertaining room. Make your beach memories here for years to come. The home has many upgrades throughout. Geothermal heat, heated tile floors and central air. If you re looking for a bay-front home in Delaware and close to the beach come take a look, add your own style and call it home.
Location
State DE
County Sussex
Area Baltimore Hundred (31001)
Zoning A
Direction Northwest
Rooms
Other Rooms Living Room, Dining Room, Primary Bedroom, Bedroom 2, Kitchen, Breakfast Room, Sun/Florida Room, Laundry, Bathroom 2, Bathroom 3, Full Bath
Main Level Bedrooms 2
Interior
Interior Features Dining Area, Entry Level Bedroom, Primary Bath(s), Primary Bedroom - Bay Front, Pantry
Hot Water Other
Heating Geothermal
Cooling Central A/C
Equipment Dishwasher, Disposal, Dryer, Oven/Range - Electric, Refrigerator, Trash Compactor, Washer, Water Heater
Furnishings Yes
Fireplace N
Appliance Dishwasher, Disposal, Dryer, Oven/Range - Electric, Refrigerator, Trash Compactor, Washer, Water Heater
Heat Source Geo-thermal
Laundry Main Floor, Washer In Unit, Dryer In Unit
Exterior
Exterior Feature Brick, Patio(s), Deck(s)
Garage Spaces 4.0
Utilities Available Water Available, Sewer Available, Electric Available, Cable TV Available
Waterfront Y
Waterfront Description Private Dock Site
Water Access Y
Water Access Desc Fishing Allowed,Boat - Powered,Canoe/Kayak,Private Access,Waterski/Wakeboard,Sail,Personal Watercraft (PWC)
View Bay, Panoramic, Water
Roof Type Architectural Shingle
Accessibility None
Porch Brick, Patio(s), Deck(s)
Parking Type Off Street, Attached Carport
Total Parking Spaces 4
Garage N
Building
Story 3+
Foundation Crawl Space, Permanent, Block
Sewer Public Sewer
Water Community
Architectural Style Coastal
Level or Stories 3+
Additional Building Above Grade, Below Grade
Structure Type Dry Wall
New Construction N
Schools
Elementary Schools Showell
High Schools Indian River
School District Indian River
Others
Senior Community No
Tax ID 533-20.18-164.00
Ownership Fee Simple
SqFt Source Estimated
Acceptable Financing Conventional
Horse Property N
Listing Terms Conventional
Financing Conventional
Special Listing Condition Standard
Read Less
Want to know what your home might be worth? Contact us for a FREE valuation!

Our team is ready to help you sell your home for the highest possible price ASAP

Bought with Nancy Reither • Coldwell Banker Realty

GET MORE INFORMATION





