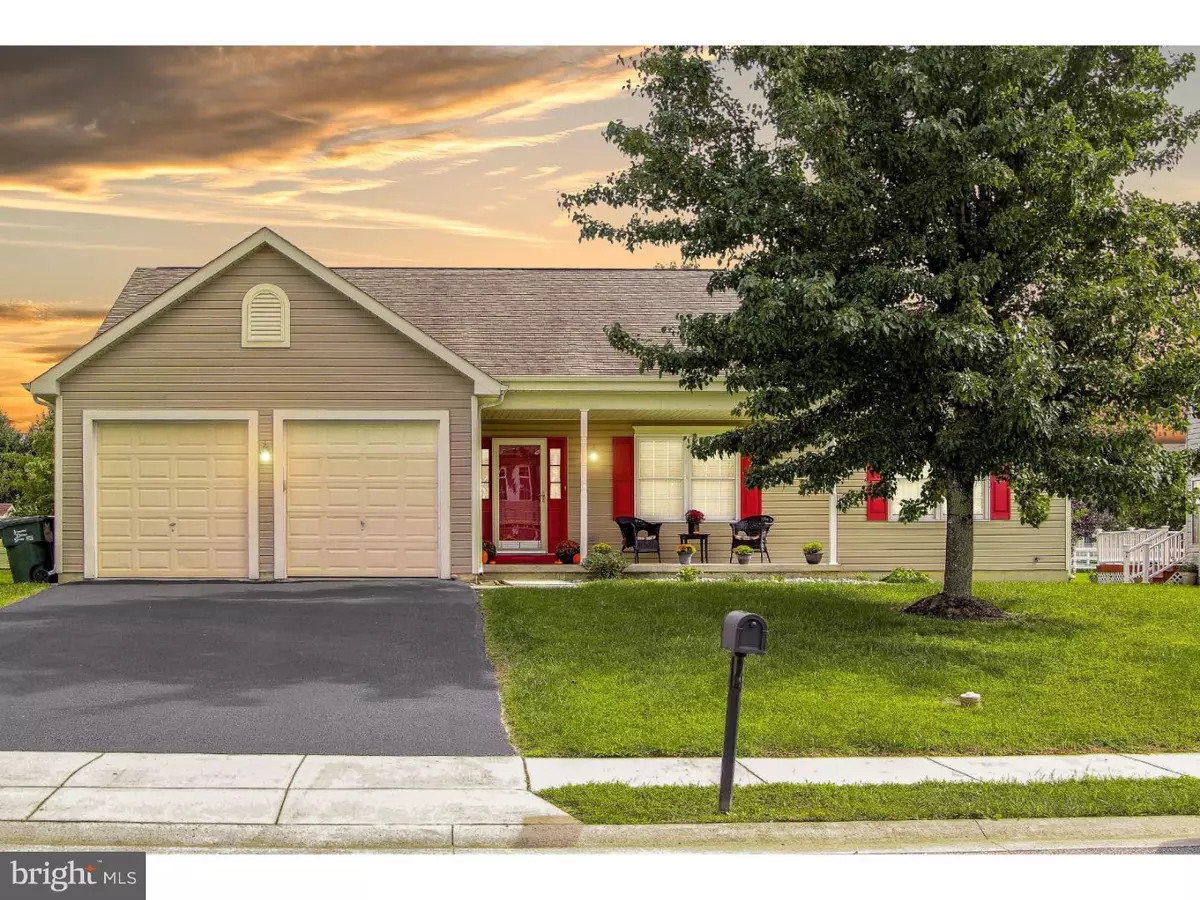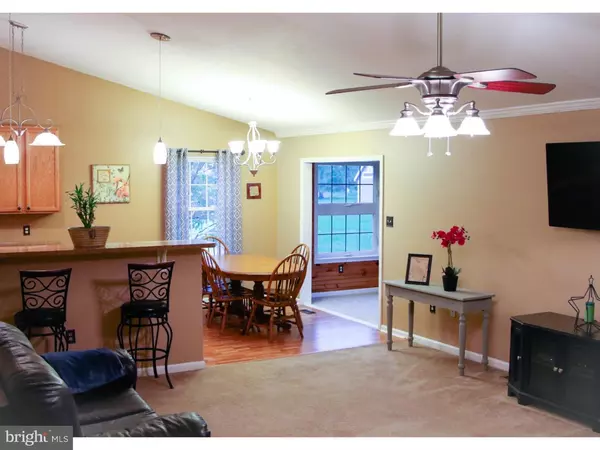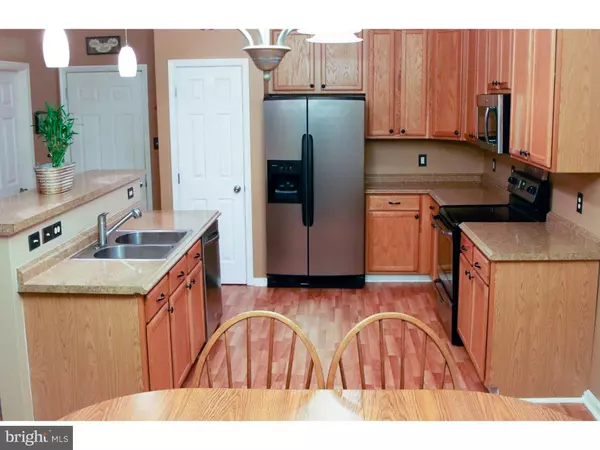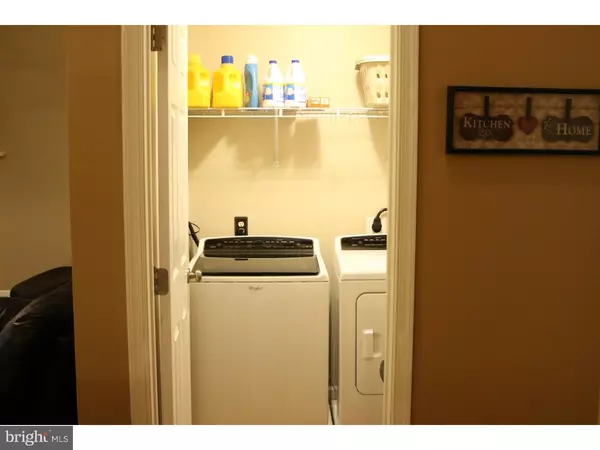$315,000
$314,900
For more information regarding the value of a property, please contact us for a free consultation.
207 DRAWYERS DR Middletown, DE 19709
3 Beds
2 Baths
1,675 SqFt
Key Details
Sold Price $315,000
Property Type Single Family Home
Sub Type Detached
Listing Status Sold
Purchase Type For Sale
Square Footage 1,675 sqft
Price per Sqft $188
Subdivision Cantwell Ridge
MLS Listing ID 1006141230
Sold Date 12/07/18
Style Ranch/Rambler
Bedrooms 3
Full Baths 2
HOA Fees $17/ann
HOA Y/N Y
Abv Grd Liv Area 1,675
Originating Board TREND
Year Built 2002
Annual Tax Amount $2,340
Tax Year 2017
Lot Size 0.320 Acres
Acres 0.32
Lot Dimensions 80X177
Property Description
Look no further! This move in ready ranch in the quiet Cantwell Ridge community boasts over 2,000 square feet of living space with two sunrooms and a large finished basement! This home has been taken care of meticulously with brand new paint and professionally cleaned carpets throughtout. Walk through the front door to real hardwoods in the foyer which opens up to the main living room with a gas fireplace. The eat in kitchen boasts all new stainless steel appliances and a breakfast bar. The first sunroom branches off the dining area and exits to the covered back porch to keep you out of the sun. Down the hall you will find the master bedroom which has a sizable walk-in closet and the second sun room atttached. The in-suite bath has beautiful tile floors and a double bowl vanity, utilize the walk-in shower or relax in the jacuzzi style tub! Downstairs is a crawl space that allows for plenty of storage and the finished area adds over 700 square feet of living space. Come make it yours today!
Location
State DE
County New Castle
Area South Of The Canal (30907)
Zoning NC21
Rooms
Other Rooms Living Room, Dining Room, Primary Bedroom, Bedroom 2, Kitchen, Family Room, Bedroom 1, Other
Basement Partial
Interior
Interior Features Kitchen - Eat-In
Hot Water Electric
Heating Gas, Forced Air
Cooling Central A/C
Fireplaces Number 1
Fireplace Y
Heat Source Natural Gas
Laundry Main Floor
Exterior
Garage Spaces 2.0
Water Access N
Accessibility None
Attached Garage 2
Total Parking Spaces 2
Garage Y
Building
Story 1
Sewer Public Sewer
Water Public
Architectural Style Ranch/Rambler
Level or Stories 1
Additional Building Above Grade
New Construction N
Schools
School District Appoquinimink
Others
Senior Community No
Tax ID 14-008.10-171
Ownership Fee Simple
Read Less
Want to know what your home might be worth? Contact us for a FREE valuation!

Our team is ready to help you sell your home for the highest possible price ASAP

Bought with Lisa Marie • RE/MAX Edge
GET MORE INFORMATION





