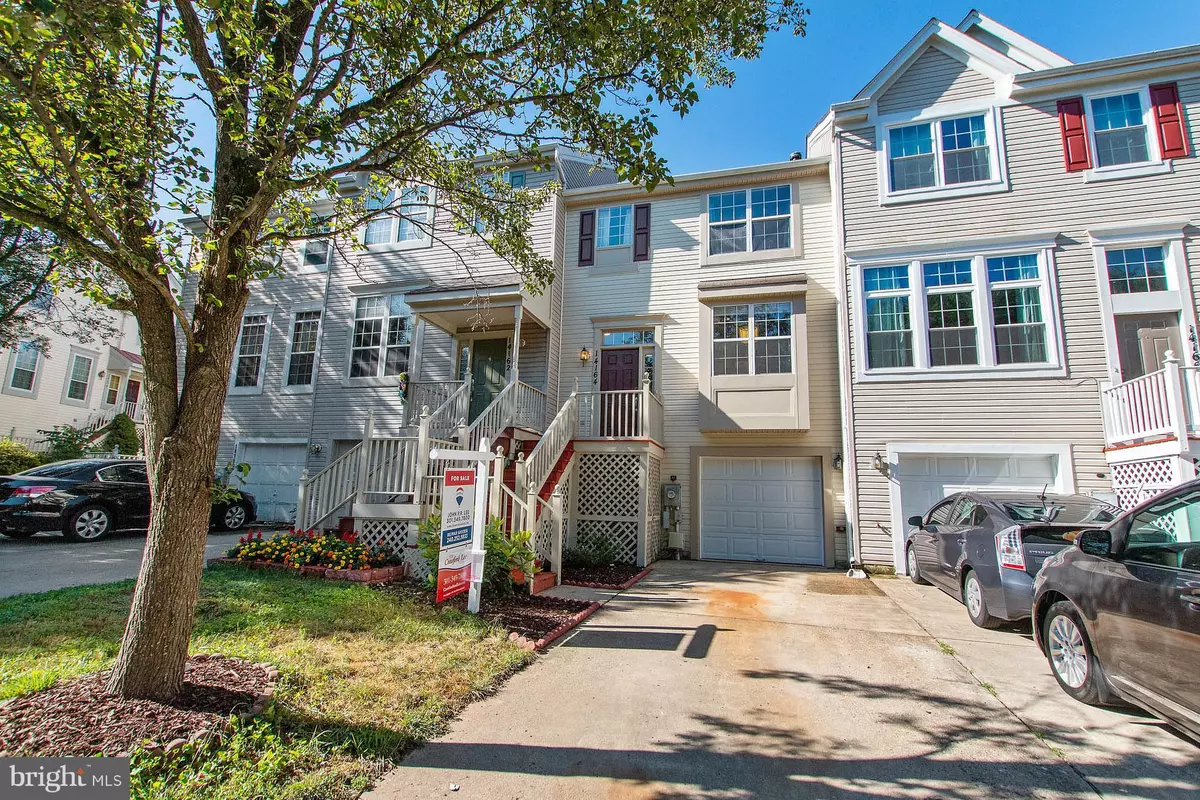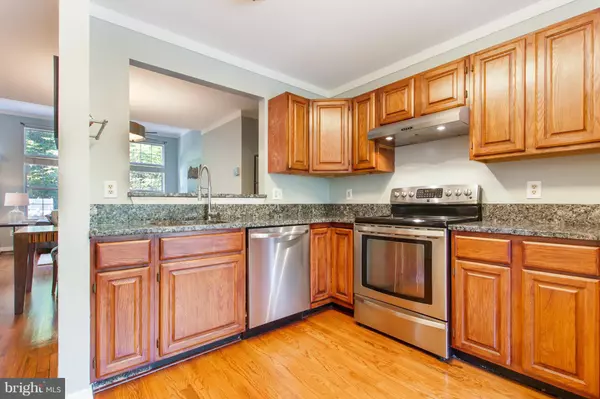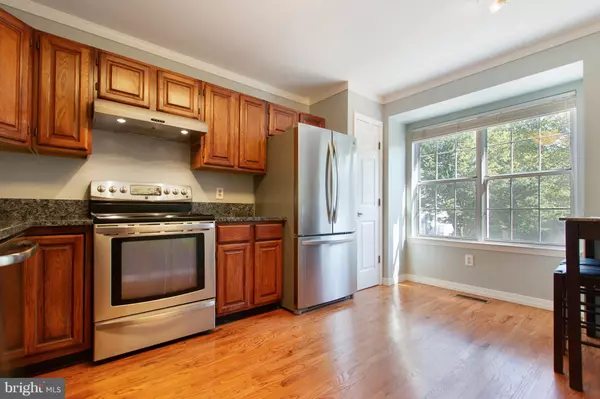$368,000
$368,000
For more information regarding the value of a property, please contact us for a free consultation.
14164 FURLONG WAY Germantown, MD 20874
3 Beds
3 Baths
1,850 SqFt
Key Details
Sold Price $368,000
Property Type Townhouse
Sub Type Interior Row/Townhouse
Listing Status Sold
Purchase Type For Sale
Square Footage 1,850 sqft
Price per Sqft $198
Subdivision Germantown Estates
MLS Listing ID 1002111594
Sold Date 11/28/18
Style Transitional
Bedrooms 3
Full Baths 2
Half Baths 1
HOA Fees $78/mo
HOA Y/N Y
Abv Grd Liv Area 1,360
Originating Board MRIS
Year Built 1991
Annual Tax Amount $3,646
Tax Year 2017
Lot Size 1,600 Sqft
Acres 0.04
Property Description
BRIGHT AND LIGHT-FILLED, this stunning three-level townhome in Germantown has something for everyone! Beginning with a classic front elevation, this home invites you inside where you are welcomed by pristine hardwood floors that are complemented by abundant natural sunlight. The gorgeous living room is highlighted by a stunning, oversized window, overlooking the deck and serene wooded views behind the home. Entertaining is easy with a slider leading out to the deck, and the open concept design flowing into the sizable dining area. Enjoy the beautifully updated kitchen, boasting of ample granite counters, abundant cabinetry, and stainless steel appliances. The kitchen features a bright picture windowand space for a casual breakfast table. Upstairs, enjoy three generously sized bedrooms all with plenty of natural light and soaring vaulted ceilings. The owner s suite is luxuriously completed by its private en-suite bath. Finally, relax in style in the fabulous, finished lower level with fresh paint, new carpeting, a wood-burning fireplace, and a slider leading out to the expansive rear yard. This one truly has it all!
Location
State MD
County Montgomery
Zoning R90
Direction Southwest
Rooms
Other Rooms Living Room, Dining Room, Primary Bedroom, Bedroom 2, Bedroom 3, Kitchen, Family Room
Basement Outside Entrance, Rear Entrance, Daylight, Full, Fully Finished, Walkout Level
Interior
Interior Features Attic, Combination Dining/Living, Dining Area, Crown Moldings, Primary Bath(s), Window Treatments, Upgraded Countertops, Wood Floors, Floor Plan - Open
Hot Water Natural Gas
Heating Forced Air
Cooling Central A/C
Fireplaces Number 1
Fireplaces Type Fireplace - Glass Doors, Screen
Equipment Washer/Dryer Hookups Only, Dishwasher, Dryer, Oven/Range - Electric, Range Hood, Refrigerator, Washer, Disposal, Dryer - Front Loading, Exhaust Fan, Stove, Water Heater
Furnishings No
Fireplace Y
Window Features Double Pane
Appliance Washer/Dryer Hookups Only, Dishwasher, Dryer, Oven/Range - Electric, Range Hood, Refrigerator, Washer, Disposal, Dryer - Front Loading, Exhaust Fan, Stove, Water Heater
Heat Source Natural Gas
Exterior
Exterior Feature Deck(s)
Parking Features Garage Door Opener, Garage - Front Entry
Garage Spaces 3.0
Community Features Covenants
Utilities Available Under Ground, Cable TV Available, Fiber Optics Available
Amenities Available Pool - Outdoor, Tennis Courts
Water Access N
Roof Type Asphalt
Accessibility 2+ Access Exits
Porch Deck(s)
Attached Garage 1
Total Parking Spaces 3
Garage Y
Building
Story 3+
Sewer Public Sewer
Water Public
Architectural Style Transitional
Level or Stories 3+
Additional Building Above Grade, Below Grade
Structure Type Dry Wall
New Construction N
Schools
Elementary Schools Ronald A. Mcnair
Middle Schools Kingsview
High Schools Northwest
School District Montgomery County Public Schools
Others
HOA Fee Include Snow Removal,Trash,Common Area Maintenance
Senior Community No
Tax ID 160202600760
Ownership Fee Simple
SqFt Source Assessor
Security Features Smoke Detector,Sprinkler System - Indoor
Horse Property N
Special Listing Condition Standard
Read Less
Want to know what your home might be worth? Contact us for a FREE valuation!

Our team is ready to help you sell your home for the highest possible price ASAP

Bought with Travena Bunn • Keller Williams Preferred Properties

GET MORE INFORMATION





