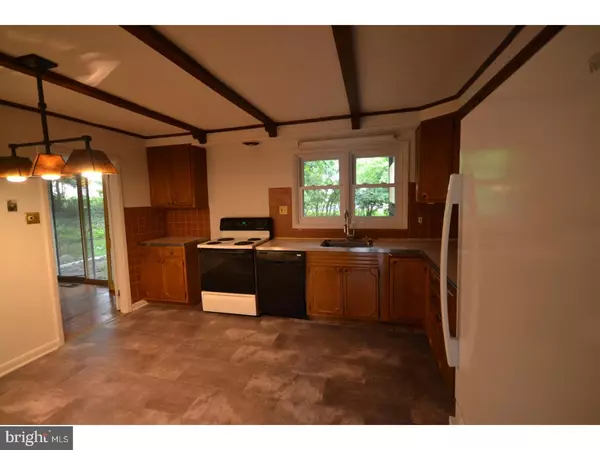$290,000
$300,000
3.3%For more information regarding the value of a property, please contact us for a free consultation.
144 SERRILL RD Elkins Park, PA 19027
5 Beds
4 Baths
2,940 SqFt
Key Details
Sold Price $290,000
Property Type Single Family Home
Sub Type Detached
Listing Status Sold
Purchase Type For Sale
Square Footage 2,940 sqft
Price per Sqft $98
Subdivision None Available
MLS Listing ID 1001945656
Sold Date 12/03/18
Style Other,Split Level
Bedrooms 5
Full Baths 2
Half Baths 2
HOA Y/N N
Abv Grd Liv Area 2,940
Originating Board TREND
Year Built 1960
Annual Tax Amount $8,009
Tax Year 2018
Lot Size 0.393 Acres
Acres 0.39
Lot Dimensions 110
Property Description
Rambling split level in the highly desirable Elkins Park neighborhood of Abington Township. Wonderful location, award winning school district, a large corner lot and an expansive home. Hardwood floors grace the main level and upper level of the home. Newer windows allow lots of natural light and beautiful views of the private lot. The main level offers a living room with a natural stone fireplace, dining room, and kitchen with a lovely, natural flow. Sliding doors out to a multi level brick patio makes this an easy home for entertaining. The lower level has a comfortable family room with a half bath and access to the lower, covered patio area. In addition, the lower level has two bonus rooms. One can be used as an office or craft room and the other could be the 5th bedroom. To continue, the basement level is unfinished but large and offers great storage or the ability for more living space. The upper level is comprised of four nicely sized bedrooms, two full baths and an additional en suite half bath. The master bedroom is quite large with a sunken seating area with a ceramic wood stove. The master bathroom has been newly refinished. There are many unique features to this home making it one of a kind. It has tons of space and endless possibilities and is just waiting for it's new owner.
Location
State PA
County Montgomery
Area Abington Twp (10630)
Zoning V
Rooms
Other Rooms Living Room, Dining Room, Primary Bedroom, Bedroom 2, Bedroom 3, Kitchen, Family Room, Bedroom 1
Basement Full, Unfinished, Drainage System
Interior
Interior Features Primary Bath(s), Kitchen - Eat-In
Hot Water Natural Gas
Heating Gas, Forced Air
Cooling Central A/C
Flooring Wood
Fireplaces Number 1
Fireplaces Type Stone
Fireplace Y
Heat Source Natural Gas
Laundry Basement
Exterior
Waterfront N
Water Access N
Roof Type Shingle
Accessibility None
Parking Type None
Garage N
Building
Lot Description Corner
Story Other
Foundation Brick/Mortar
Sewer Public Sewer
Water Public
Architectural Style Other, Split Level
Level or Stories Other
Additional Building Above Grade
New Construction N
Schools
Elementary Schools Mckinley
Middle Schools Abington Junior
High Schools Abington Senior
School District Abington
Others
Senior Community No
Tax ID 30-00-61788-003
Ownership Fee Simple
Read Less
Want to know what your home might be worth? Contact us for a FREE valuation!

Our team is ready to help you sell your home for the highest possible price ASAP

Bought with Berardino Cavaliere • Coldwell Banker Realty

GET MORE INFORMATION





