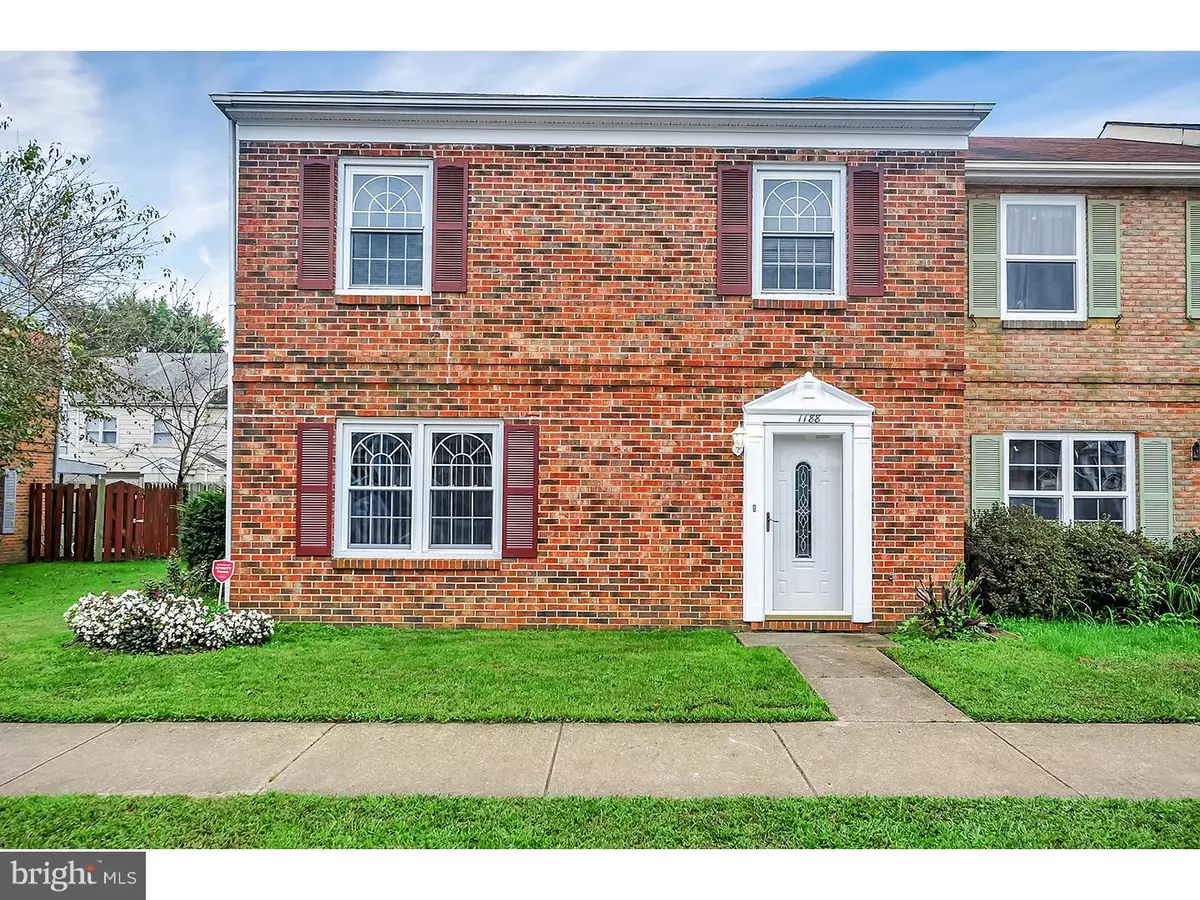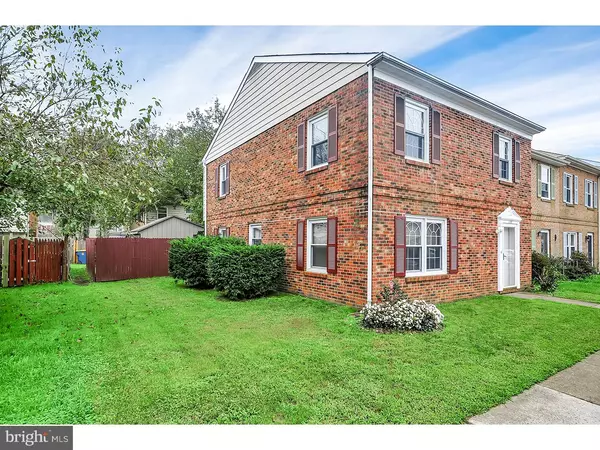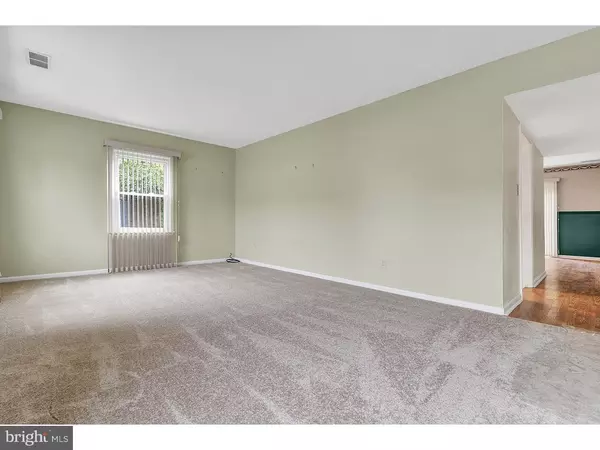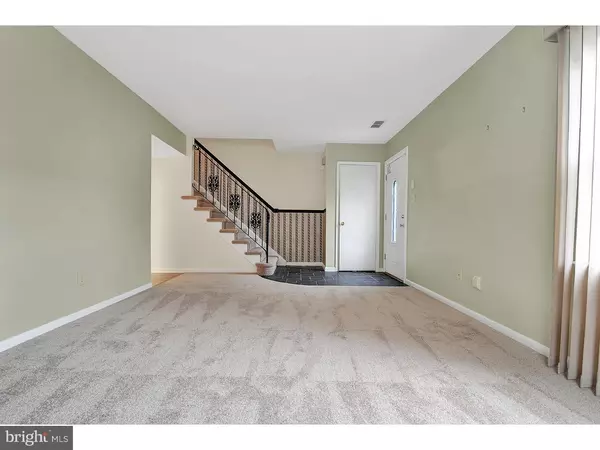$142,500
$142,500
For more information regarding the value of a property, please contact us for a free consultation.
1188 MADISON CT Dover, DE 19904
4 Beds
3 Baths
1,924 SqFt
Key Details
Sold Price $142,500
Property Type Townhouse
Sub Type End of Row/Townhouse
Listing Status Sold
Purchase Type For Sale
Square Footage 1,924 sqft
Price per Sqft $74
Subdivision Presidential Ct
MLS Listing ID 1009690128
Sold Date 11/30/18
Style Colonial
Bedrooms 4
Full Baths 2
Half Baths 1
HOA Y/N N
Abv Grd Liv Area 1,924
Originating Board TREND
Year Built 1978
Annual Tax Amount $1,197
Tax Year 2017
Lot Size 3,530 Sqft
Acres 0.08
Lot Dimensions 40X89
Property Sub-Type End of Row/Townhouse
Property Description
RARE FIND! HUGE four bedroom, 2 1/2 bath, brick-front, end-unit town home with patio, storage shed, and fenced yard. Bright and welcoming entryway with flagstone leads to a large living room to the left, stairs to the 2nd floor on the right, and a hallway leading back to the kitchen with breakfast bar overlooking the family room ,and a roomy pantry. There is a combined eating area and family room with built-in cabinets and sliders to the rear yard. Upstairs you will find an owner's suite with a private bath and walk-in closet, 3 additional bedrooms, another full bath, and a laundry area. Don't miss this one!
Location
State DE
County Kent
Area Capital (30802)
Zoning RG3
Rooms
Other Rooms Living Room, Primary Bedroom, Bedroom 2, Bedroom 3, Kitchen, Family Room, Bedroom 1, Attic
Interior
Interior Features Primary Bath(s), Butlers Pantry, Ceiling Fan(s), Kitchen - Eat-In
Hot Water Electric
Heating Gas, Forced Air
Cooling Central A/C
Flooring Fully Carpeted, Vinyl, Stone
Equipment Built-In Range, Dishwasher, Refrigerator, Disposal
Fireplace N
Appliance Built-In Range, Dishwasher, Refrigerator, Disposal
Heat Source Natural Gas
Laundry Upper Floor
Exterior
Exterior Feature Patio(s)
Fence Other
Water Access N
Roof Type Pitched,Shingle
Accessibility None
Porch Patio(s)
Garage N
Building
Lot Description Front Yard, Rear Yard, SideYard(s)
Story 2
Foundation Concrete Perimeter
Sewer Public Sewer
Water Public
Architectural Style Colonial
Level or Stories 2
Additional Building Above Grade
New Construction N
Schools
Elementary Schools William Henry
Middle Schools Central
High Schools Dover
School District Capital
Others
Senior Community No
Tax ID ED-05-07607-01-0401-000
Ownership Fee Simple
Security Features Security System
Acceptable Financing Conventional, VA, FHA 203(b)
Listing Terms Conventional, VA, FHA 203(b)
Financing Conventional,VA,FHA 203(b)
Read Less
Want to know what your home might be worth? Contact us for a FREE valuation!

Our team is ready to help you sell your home for the highest possible price ASAP

Bought with Austin Auen • Keller Williams Realty Central-Delaware
GET MORE INFORMATION





