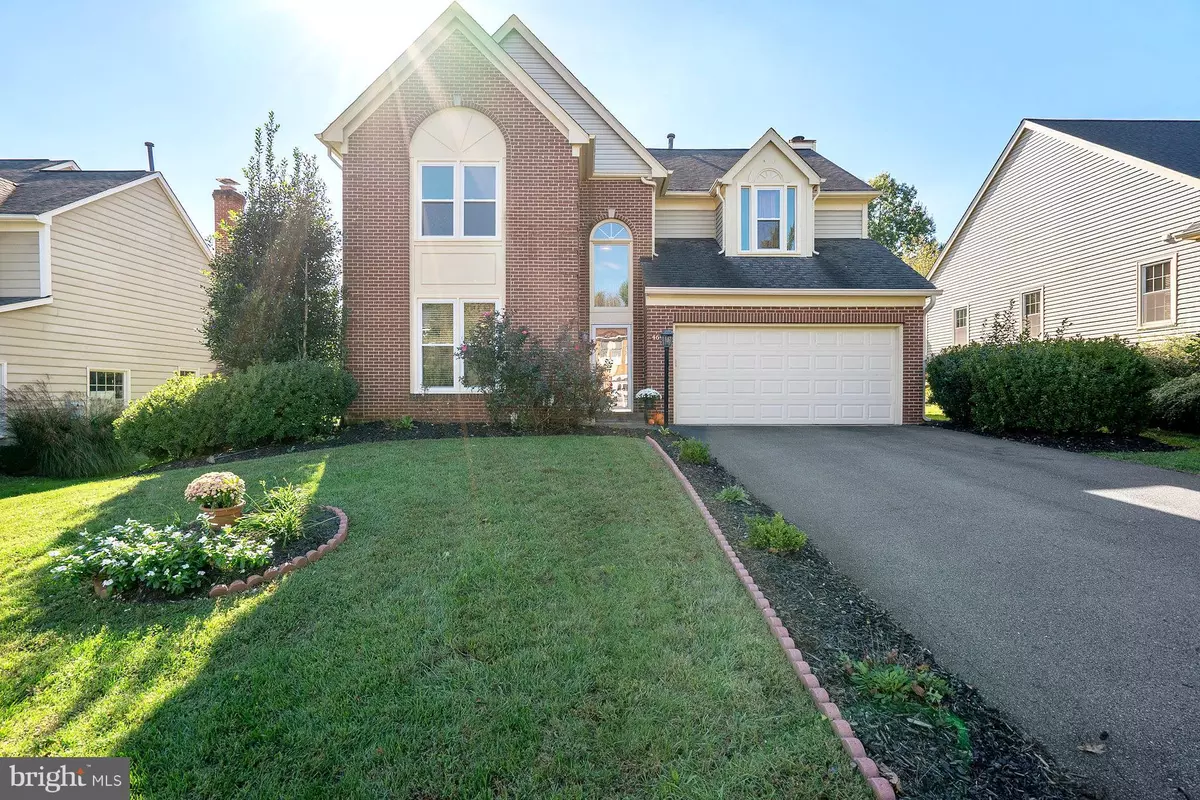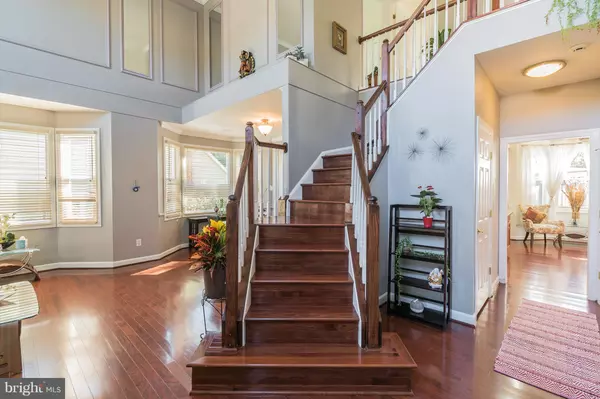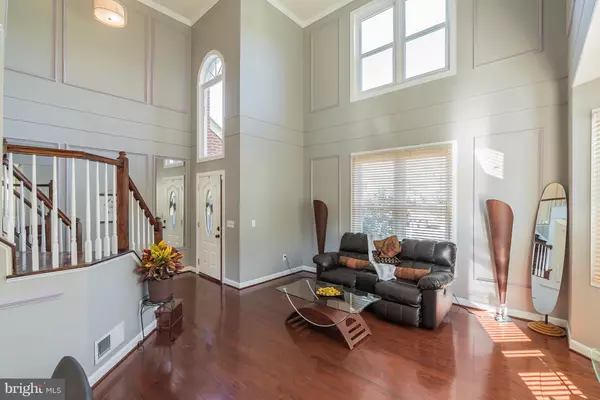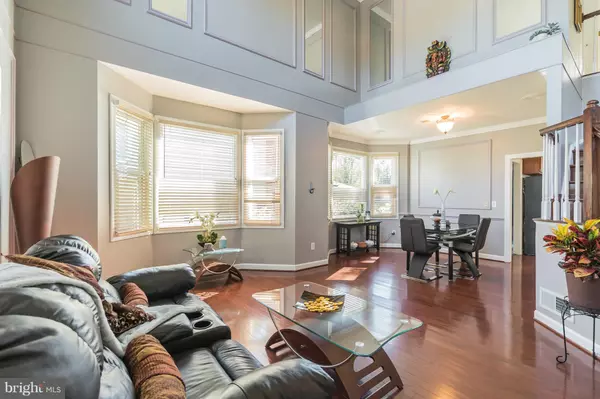$512,500
$519,900
1.4%For more information regarding the value of a property, please contact us for a free consultation.
46483 HAMPSHIRE STATION DR Sterling, VA 20165
3 Beds
3 Baths
2,132 SqFt
Key Details
Sold Price $512,500
Property Type Single Family Home
Sub Type Detached
Listing Status Sold
Purchase Type For Sale
Square Footage 2,132 sqft
Price per Sqft $240
Subdivision Potomac Lakes
MLS Listing ID 1009645402
Sold Date 11/28/18
Style Colonial
Bedrooms 3
Full Baths 2
Half Baths 1
HOA Fees $75/mo
HOA Y/N Y
Abv Grd Liv Area 2,132
Originating Board MRIS
Year Built 1992
Annual Tax Amount $5,319
Tax Year 2017
Lot Size 8,276 Sqft
Acres 0.19
Property Description
See VIDEO WALKTHRU*2LVL 3BD 2.5 BA*Builder's Model*Moldings*Fresh Paint*New LowE WIndows*Cherry Wd MN FLR*Inviting Two Level Living RM & Foyer*Updated Kitchn*Brkfst Tbl Space*Family RM w Wd FP 2 LVL WNDWS*NEWCarpet UPR LVL*LRG MSTR w Skylights*DBL Vanity Soakng Tub Shwr MSTR BA*Jack/Jill BA*LRG 2nd & 3rd BD RM* Fenced Big Yard*LRG Brick Patio*5/10 min Airport/Metro/RIVER//FUN/FOOD/MALL*
Location
State VA
County Loudoun
Zoning RES
Direction Northeast
Rooms
Other Rooms Living Room, Dining Room, Primary Bedroom, Bedroom 2, Bedroom 3, Kitchen, Family Room, Foyer, Laundry
Interior
Interior Features Attic, Family Room Off Kitchen, Kitchen - Table Space, Dining Area, Kitchen - Eat-In, Breakfast Area, Recessed Lighting, Floor Plan - Open, Efficiency
Hot Water Natural Gas
Heating Forced Air
Cooling Central A/C, Ceiling Fan(s)
Fireplaces Number 1
Equipment Dishwasher, Disposal, Dryer, Exhaust Fan, Microwave, Oven/Range - Gas, Refrigerator, Six Burner Stove, Water Heater
Fireplace Y
Window Features Low-E,Palladian,Bay/Bow,Double Pane,Skylights
Appliance Dishwasher, Disposal, Dryer, Exhaust Fan, Microwave, Oven/Range - Gas, Refrigerator, Six Burner Stove, Water Heater
Heat Source Natural Gas, Central
Exterior
Exterior Feature Patio(s)
Parking Features Garage - Front Entry
Garage Spaces 2.0
Fence Fully
Community Features Covenants
Amenities Available Bike Trail, Baseball Field, Basketball Courts, Boat Ramp, Boat Dock/Slip, Community Center, Exercise Room, Jog/Walk Path, Library, Picnic Area, Party Room, Pool - Outdoor, Recreational Center, Tennis Courts, Tot Lots/Playground, Transportation Service
Water Access N
Accessibility None
Porch Patio(s)
Attached Garage 2
Total Parking Spaces 2
Garage Y
Building
Lot Description PUD
Story 2
Foundation Slab
Sewer Public Sewer
Water Public
Architectural Style Colonial
Level or Stories 2
Additional Building Above Grade
Structure Type 2 Story Ceilings,High,Paneled Walls
New Construction N
Schools
Elementary Schools Potowmack
Middle Schools River Bend
High Schools Potomac Falls
School District Loudoun County Public Schools
Others
HOA Fee Include Common Area Maintenance,Pool(s),Road Maintenance,Snow Removal,Trash
Senior Community No
Tax ID 018297888000
Ownership Fee Simple
SqFt Source Estimated
Security Features Non-Monitored,Smoke Detector,Security System
Special Listing Condition Standard
Read Less
Want to know what your home might be worth? Contact us for a FREE valuation!

Our team is ready to help you sell your home for the highest possible price ASAP

Bought with Gitte Long • Redfin Corporation
GET MORE INFORMATION





