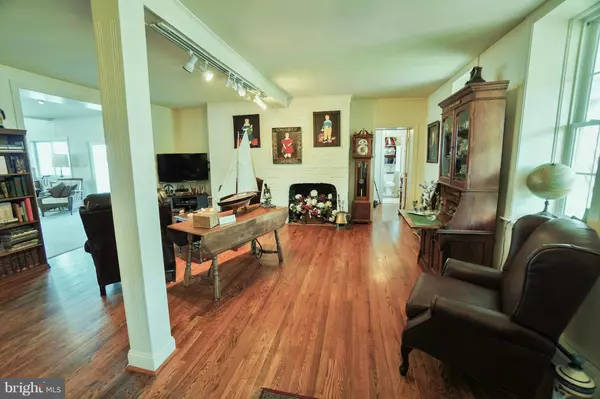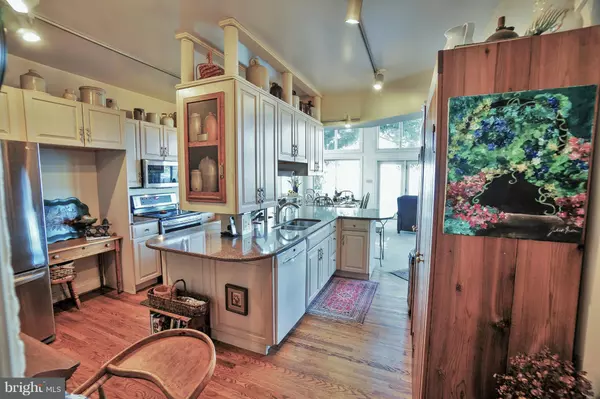$800,000
$899,999
11.1%For more information regarding the value of a property, please contact us for a free consultation.
125 CONESTOGA ST Charlestown, MD 21914
4 Beds
5 Baths
3,964 SqFt
Key Details
Sold Price $800,000
Property Type Single Family Home
Sub Type Detached
Listing Status Sold
Purchase Type For Sale
Square Footage 3,964 sqft
Price per Sqft $201
Subdivision None Available
MLS Listing ID 1000872462
Sold Date 11/30/18
Style Colonial,Loft
Bedrooms 4
Full Baths 3
Half Baths 2
HOA Y/N N
Abv Grd Liv Area 3,964
Originating Board MRIS
Year Built 1792
Annual Tax Amount $9,776
Tax Year 2018
Lot Size 0.415 Acres
Acres 0.41
Property Description
Million Dollar Waterfront Views with a magnificently renovated historic property known as "Eagle Point" Circa 1792 - Come enjoy the the unparalleled sunsets on the North East River opening to the Chesapeake Bay in this gracious and inviting home with manicured grounds, period details and modern amenities. All within an easy stroll to Charlestown marinas, dining, community playground and parks.
Location
State MD
County Cecil
Zoning R3
Direction Southeast
Rooms
Other Rooms Living Room, Primary Bedroom, Sitting Room, Bedroom 3, Bedroom 4, Kitchen, Family Room, Basement, Study, Great Room, Laundry, Loft, Workshop, Attic
Basement Connecting Stairway, Outside Entrance, Rear Entrance, Partial, Unfinished, Walkout Level, Other
Main Level Bedrooms 1
Interior
Interior Features Attic, Breakfast Area, Kitchen - Galley, Family Room Off Kitchen, Primary Bath(s), Entry Level Bedroom, Upgraded Countertops, Window Treatments, Curved Staircase, Double/Dual Staircase, Wood Floors, Floor Plan - Open, Floor Plan - Traditional
Hot Water Oil
Heating Baseboard, Hot Water, Solar Active/Passive, Programmable Thermostat
Cooling Central A/C, Programmable Thermostat, Zoned
Fireplaces Number 1
Fireplaces Type Fireplace - Glass Doors
Equipment Washer/Dryer Hookups Only, Dishwasher, Disposal, Icemaker, Instant Hot Water, Oven - Self Cleaning, Microwave, Oven/Range - Electric, Refrigerator, Washer/Dryer Stacked, Water Heater
Fireplace Y
Window Features Atrium,Bay/Bow,Insulated,Low-E,Screens,Skylights,Vinyl Clad,Casement
Appliance Washer/Dryer Hookups Only, Dishwasher, Disposal, Icemaker, Instant Hot Water, Oven - Self Cleaning, Microwave, Oven/Range - Electric, Refrigerator, Washer/Dryer Stacked, Water Heater
Heat Source Oil
Exterior
Exterior Feature Balcony, Brick, Deck(s), Patio(s), Porch(es)
Parking Features Garage Door Opener, Garage - Side Entry
Garage Spaces 2.0
Utilities Available Cable TV Available
Waterfront Description Rip-Rap
Water Access N
Water Access Desc Canoe/Kayak,Private Access,Fishing Allowed,Waterski/Wakeboard,Sail,Personal Watercraft (PWC),Swimming Allowed
View Water, Bay, River, Scenic Vista
Roof Type Shingle
Street Surface Paved,Access - On Grade
Accessibility Doors - Lever Handle(s), Low Pile Carpeting
Porch Balcony, Brick, Deck(s), Patio(s), Porch(es)
Road Frontage City/County, Public
Attached Garage 2
Total Parking Spaces 2
Garage Y
Building
Lot Description Bulkheaded, Flood Plain, Landscaping, Rip-Rapped, Open, Premium
Story 2
Foundation Crawl Space
Sewer Public Sewer
Water Public
Architectural Style Colonial, Loft
Level or Stories 2
Additional Building Above Grade
Structure Type 9'+ Ceilings,High,Vaulted Ceilings,Cathedral Ceilings
New Construction N
Schools
Elementary Schools Charlestown
School District Cecil County Public Schools
Others
Senior Community No
Tax ID 0805008514
Ownership Fee Simple
Security Features Smoke Detector,Carbon Monoxide Detector(s)
Acceptable Financing Negotiable
Listing Terms Negotiable
Financing Negotiable
Special Listing Condition Standard
Read Less
Want to know what your home might be worth? Contact us for a FREE valuation!

Our team is ready to help you sell your home for the highest possible price ASAP

Bought with Karl H Fockler • Autumn Real Estate
GET MORE INFORMATION





