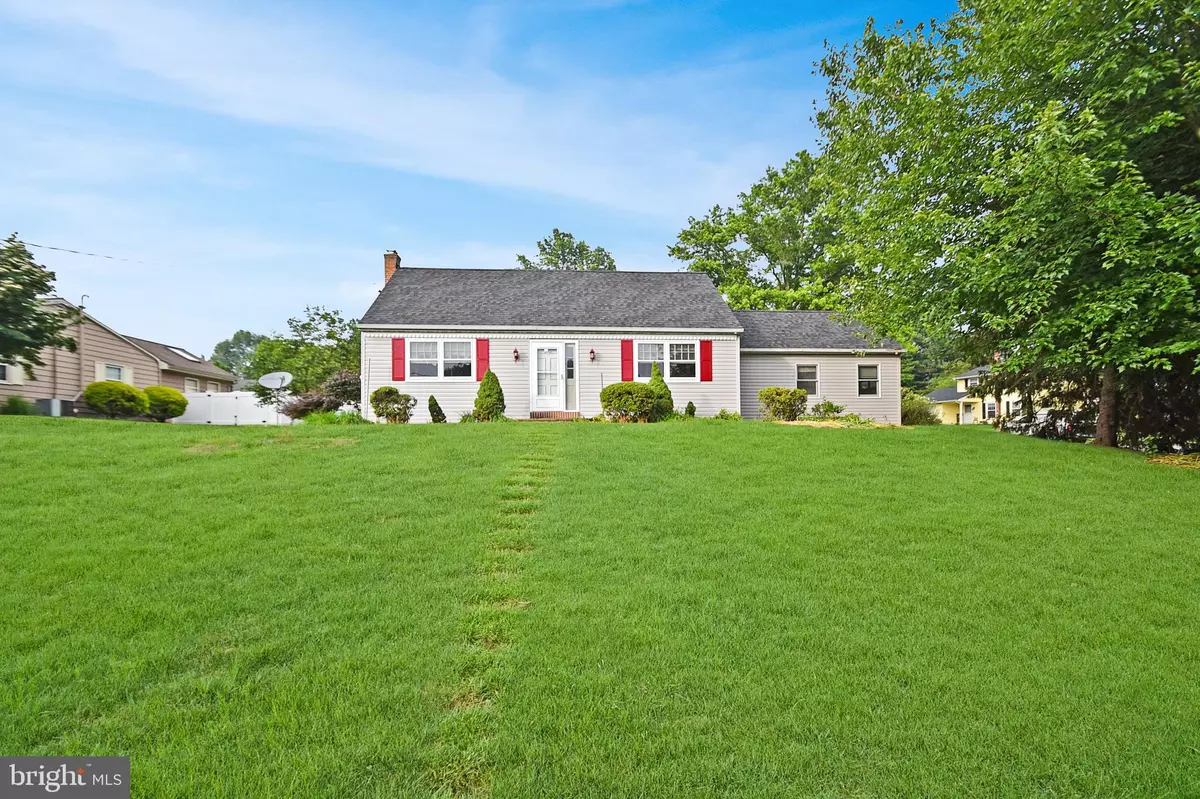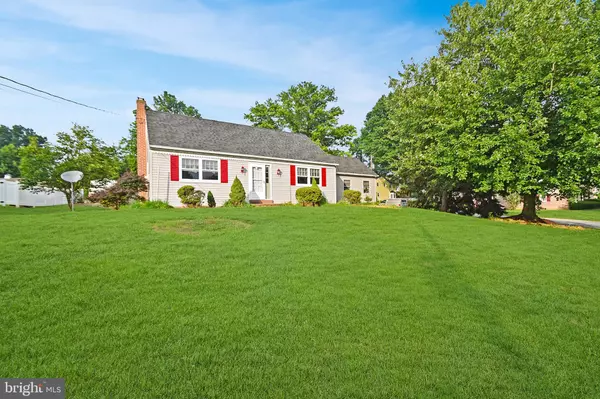$189,900
$189,900
For more information regarding the value of a property, please contact us for a free consultation.
275 TENNYSON DR Lancaster, PA 17602
4 Beds
2 Baths
2,700 SqFt
Key Details
Sold Price $189,900
Property Type Single Family Home
Sub Type Detached
Listing Status Sold
Purchase Type For Sale
Square Footage 2,700 sqft
Price per Sqft $70
Subdivision None Available
MLS Listing ID 1001813684
Sold Date 11/21/18
Style Traditional
Bedrooms 4
Full Baths 2
HOA Y/N N
Abv Grd Liv Area 1,458
Originating Board BRIGHT
Year Built 1974
Annual Tax Amount $4,896
Tax Year 2018
Lot Size 0.280 Acres
Acres 0.28
Property Description
4 Bedroom, 2 full bath Cape Cod w/2-car garage in Lampeter-Strasburg School District! Brand new roof, siding & gutters as of June 2018. New gas furnace & hot water heater installed September 2018. Entire home painted in 2018. Gorgeous hand-varnished hardwood floors in living room. Central air on 1st floor, gas fireplace in den, insulated garage, partially finished basement w/exterior access and wood stove. New carpet in upstairs bedroom. Home has a generator in case of power failures. Beautiful brick patio in back yard along with vegetable gardens and utility shed. All appliances stay with home. Sellers are moving closer to grandchildren. Rent or rent-to-own options considered. See it for yourself today!
Location
State PA
County Lancaster
Area Lancaster City (10533)
Zoning RESIDENTIAL
Direction Southwest
Rooms
Other Rooms Living Room, Bedroom 2, Bedroom 3, Bedroom 4, Kitchen, Den, Bedroom 1, Sun/Florida Room, Laundry, Bathroom 1, Bathroom 2
Basement Partially Finished, Outside Entrance, Heated
Main Level Bedrooms 2
Interior
Interior Features Carpet, Ceiling Fan(s), Combination Kitchen/Dining, Entry Level Bedroom, Stall Shower, Window Treatments, Wood Floors, Wood Stove, Breakfast Area, Built-Ins, Family Room Off Kitchen, Kitchen - Eat-In, Laundry Chute, Skylight(s)
Hot Water Electric
Heating Forced Air, Baseboard, Wood Burn Stove, Gas
Cooling Central A/C, Window Unit(s)
Flooring Carpet, Hardwood, Tile/Brick, Vinyl
Fireplaces Number 2
Fireplaces Type Wood, Gas/Propane
Equipment Dishwasher, Dryer, Oven/Range - Electric, Refrigerator, Washer, Water Heater, Built-In Microwave
Fireplace Y
Appliance Dishwasher, Dryer, Oven/Range - Electric, Refrigerator, Washer, Water Heater, Built-In Microwave
Heat Source Natural Gas, Electric, Wood
Laundry Basement, Dryer In Unit, Has Laundry, Lower Floor, Washer In Unit
Exterior
Exterior Feature Patio(s), Brick
Garage Additional Storage Area, Garage - Side Entry, Inside Access, Garage Door Opener
Garage Spaces 1.0
Utilities Available Electric Available, Phone Available, Sewer Available, Water Available, Cable TV Available, Natural Gas Available
Waterfront N
Water Access N
View Garden/Lawn, Street
Roof Type Composite,Shingle
Street Surface Paved
Accessibility Level Entry - Main, Low Pile Carpeting
Porch Patio(s), Brick
Road Frontage Boro/Township
Parking Type Attached Garage, Driveway, On Street, Off Street
Attached Garage 1
Total Parking Spaces 1
Garage Y
Building
Lot Description Corner, Front Yard, Irregular, Landscaping, Rear Yard, Sloping
Story 1.5
Sewer Public Sewer
Water Public
Architectural Style Traditional
Level or Stories 1.5
Additional Building Above Grade, Below Grade
Structure Type Dry Wall,Paneled Walls
New Construction N
Schools
Elementary Schools Lampeter
Middle Schools Martin Meylin
High Schools Lampeter-Strasburg
School District Lampeter-Strasburg
Others
Senior Community No
Tax ID 790-88330-0-0000
Ownership Fee Simple
SqFt Source Assessor
Security Features Smoke Detector
Acceptable Financing Cash, Conventional, FHA, VA
Listing Terms Cash, Conventional, FHA, VA
Financing Cash,Conventional,FHA,VA
Special Listing Condition Standard
Read Less
Want to know what your home might be worth? Contact us for a FREE valuation!

Our team is ready to help you sell your home for the highest possible price ASAP

Bought with James E Sherer • Kingsway Realty - Lancaster

GET MORE INFORMATION





