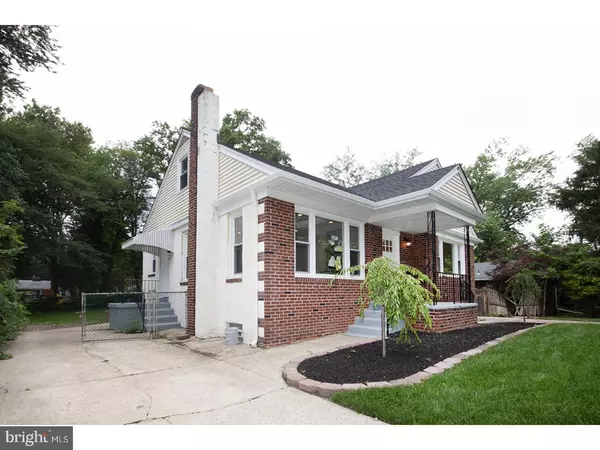$246,000
$249,900
1.6%For more information regarding the value of a property, please contact us for a free consultation.
1203 BEDFORD AVE Cherry Hill, NJ 08002
4 Beds
2 Baths
1,552 SqFt
Key Details
Sold Price $246,000
Property Type Single Family Home
Sub Type Detached
Listing Status Sold
Purchase Type For Sale
Square Footage 1,552 sqft
Price per Sqft $158
Subdivision Locustwood
MLS Listing ID 1002131866
Sold Date 11/16/18
Style Cape Cod,Colonial
Bedrooms 4
Full Baths 2
HOA Y/N N
Abv Grd Liv Area 1,552
Originating Board TREND
Year Built 1968
Annual Tax Amount $8,300
Tax Year 2017
Lot Size 0.296 Acres
Acres 0.3
Lot Dimensions 70X184
Property Description
$1,000 seller concession & ready for immediate occupancy! This fully remodeled home boasts a new roof , new HVAC, vinyl windows, finished basement, a one car attached garage & a big yard. The stunning kitchen has been opened up & completely redone with dark soft close cabinets, beautiful granite counters, recessed lighting, a big island for entertaining, ceramic tile floors and a tile backsplash. The kitchen and breakfast table area look out to the expansive backyard. The dining room is just off the kitchen and features real hardwood floors, recessed lighting, fresh paint and tons of natural light. The same hardwoods flow through into the big living room which also has new recessed lighting & fresh paint. The main floor also boasts a large bedroom and a fully remodeled full bathroom- perfect for an in law suite. The main floor full bathroom features a shower stall with a stunning tile surround, tile floors and new fixtures & vanity. Upstairs features three generously sized bedrooms with fresh paint, new doors, new carpets and new lighting. The full bathroom upstairs is huge- two sinks, new tub with tile surround, new tile floors, new vanity/fixtures/lights plus it has room for linen storage. The full basement has been finished with new recessed lighting, new carpets & new drywall. This is a great additional space for entertaining, plus it also offers a true walk out to the backyard. There is an unfinished area with mechanicals and the laundry hookups. The entire home has been freshly painted and the grounds have been professionally landscaped. This home is a gem and ready for the new owner!
Location
State NJ
County Camden
Area Cherry Hill Twp (20409)
Zoning RESID
Rooms
Other Rooms Living Room, Dining Room, Primary Bedroom, Bedroom 2, Bedroom 3, Kitchen, Family Room, Bedroom 1, In-Law/auPair/Suite, Other, Attic
Basement Full, Outside Entrance, Fully Finished
Interior
Interior Features Kitchen - Island, Ceiling Fan(s), Stall Shower, Kitchen - Eat-In
Hot Water Natural Gas
Heating Gas, Forced Air
Cooling Central A/C
Flooring Wood, Fully Carpeted, Tile/Brick
Equipment Built-In Range, Dishwasher, Built-In Microwave
Fireplace N
Window Features Replacement
Appliance Built-In Range, Dishwasher, Built-In Microwave
Heat Source Natural Gas
Laundry Lower Floor
Exterior
Exterior Feature Patio(s), Porch(es)
Garage Spaces 3.0
Fence Other
Utilities Available Cable TV
Waterfront N
Water Access N
Roof Type Shingle
Accessibility None
Porch Patio(s), Porch(es)
Parking Type On Street, Driveway, Attached Garage
Attached Garage 1
Total Parking Spaces 3
Garage Y
Building
Lot Description Level, Front Yard, Rear Yard, SideYard(s)
Story 2
Foundation Brick/Mortar
Sewer Public Sewer
Water Public
Architectural Style Cape Cod, Colonial
Level or Stories 2
Additional Building Above Grade
New Construction N
Schools
Middle Schools Carusi
High Schools Cherry Hill High - West
School District Cherry Hill Township Public Schools
Others
Senior Community No
Tax ID 09-00161 01-00002
Ownership Fee Simple
Acceptable Financing Conventional, VA, FHA 203(b)
Listing Terms Conventional, VA, FHA 203(b)
Financing Conventional,VA,FHA 203(b)
Read Less
Want to know what your home might be worth? Contact us for a FREE valuation!

Our team is ready to help you sell your home for the highest possible price ASAP

Bought with Carol A Minghenelli • BHHS Fox & Roach-Marlton

GET MORE INFORMATION





