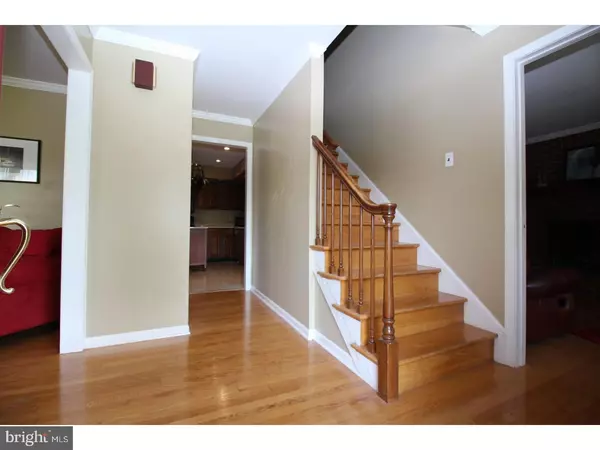$359,900
$359,900
For more information regarding the value of a property, please contact us for a free consultation.
133 W SAVANNAH DR Bear, DE 19701
5 Beds
3 Baths
3,225 SqFt
Key Details
Sold Price $359,900
Property Type Single Family Home
Sub Type Detached
Listing Status Sold
Purchase Type For Sale
Square Footage 3,225 sqft
Price per Sqft $111
Subdivision Caravel Farms
MLS Listing ID 1002261120
Sold Date 11/16/18
Style Colonial
Bedrooms 5
Full Baths 2
Half Baths 1
HOA Y/N N
Abv Grd Liv Area 3,225
Originating Board TREND
Year Built 1981
Annual Tax Amount $3,672
Tax Year 2017
Lot Size 0.800 Acres
Acres 0.8
Lot Dimensions 135X259
Property Description
Welcome to this rarely available Large 5 bedroom colonial with in-ground heated pool on an .8 acre level lot. The home is nestled in the desired community of Caravel Farms in Bear. Features include hardwood floors throughout the first and second floors, There is a formal living room and a separate family room with fireplace. Also, the bright formal dining room and full eat-in kitchen provide ample meal prep and dining space. The master suite features a full bathroom and two closets. There are 4 additional bedrooms upstairs with a hall bath all with ceiling fans. The basement is spacious with a large finished area currently used as a rec room and a home gym. There is additional storage space and a walkout from the basement to the backyard. The backyard is great for entertaining of any kind!! The concrete patio serves as a lounging area with a direct view or the heated pool with diving board. There is there is also a deep flat backyard for additional space to "run around." Two car garage and additional driveway parking. Refrigerator, Washer and Dryer included. Bring your checklist and schedule your appointment today! Open House Sunday 8/19/18 12pm - 3 pm
Location
State DE
County New Castle
Area Newark/Glasgow (30905)
Zoning NC21
Rooms
Other Rooms Living Room, Dining Room, Primary Bedroom, Bedroom 2, Bedroom 3, Kitchen, Family Room, Bedroom 1, Other, Attic
Basement Full, Fully Finished
Interior
Interior Features Primary Bath(s), Kitchen - Eat-In
Hot Water Propane
Heating Propane, Forced Air
Cooling Central A/C
Flooring Wood
Fireplaces Number 1
Fireplaces Type Brick
Equipment Dishwasher
Fireplace Y
Appliance Dishwasher
Heat Source Bottled Gas/Propane
Laundry Main Floor
Exterior
Garage Spaces 2.0
Pool In Ground
Water Access N
Accessibility None
Attached Garage 2
Total Parking Spaces 2
Garage Y
Building
Lot Description Cul-de-sac, Level, Front Yard, Rear Yard, SideYard(s)
Story 2
Sewer Public Sewer
Water Public
Architectural Style Colonial
Level or Stories 2
Additional Building Above Grade
New Construction N
Schools
School District Christina
Others
Senior Community No
Tax ID 11-032.00-092
Ownership Fee Simple
Read Less
Want to know what your home might be worth? Contact us for a FREE valuation!

Our team is ready to help you sell your home for the highest possible price ASAP

Bought with Maria E Horton • BHHS Fox & Roach-Christiana

GET MORE INFORMATION





