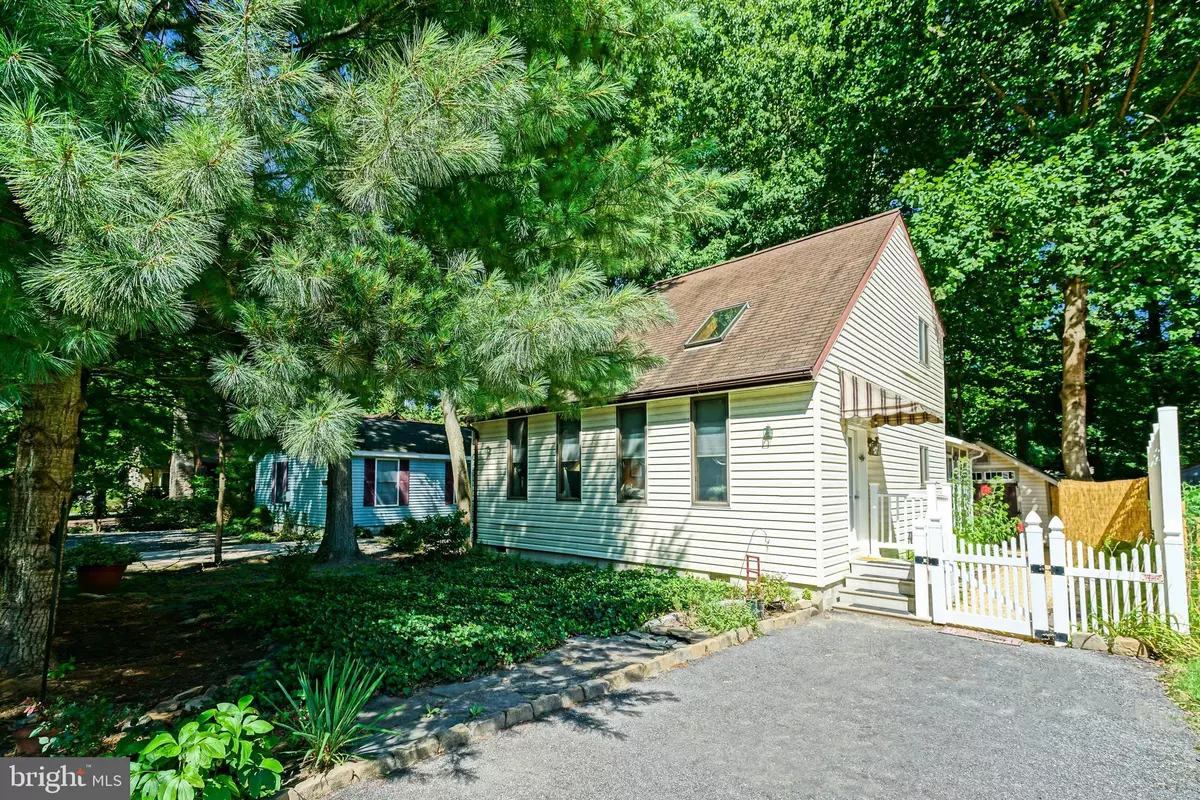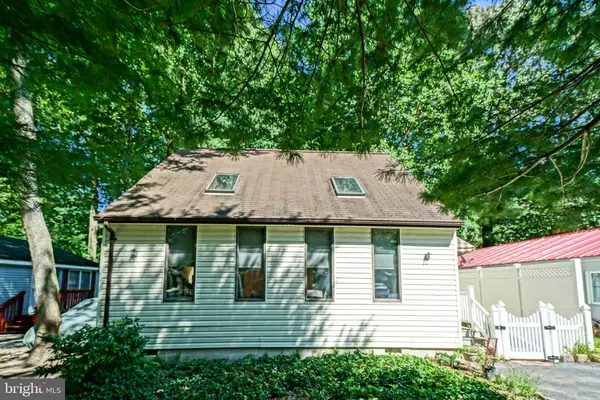$205,000
$213,000
3.8%For more information regarding the value of a property, please contact us for a free consultation.
22690 HOLLY WAY W Lewes, DE 19958
2 Beds
2 Baths
1,175 SqFt
Key Details
Sold Price $205,000
Property Type Single Family Home
Sub Type Detached
Listing Status Sold
Purchase Type For Sale
Square Footage 1,175 sqft
Price per Sqft $174
Subdivision Angola By The Bay
MLS Listing ID 1005952239
Sold Date 11/13/18
Style Salt Box
Bedrooms 2
Full Baths 1
Half Baths 1
HOA Fees $58/ann
HOA Y/N Y
Abv Grd Liv Area 1,175
Originating Board BRIGHT
Year Built 1990
Annual Tax Amount $538
Tax Year 2017
Lot Size 5,000 Sqft
Acres 0.11
Lot Dimensions 50x100x50x100
Property Description
PERFECT GETAWAY. Don't miss this 2 bedroom home in Angola by the Bay! Perfect as either a second home for fun-filled weekend getaways, or enjoyed year-round, this charmer puts you just a short drive to Lewes and Rehoboth Beaches, close to fishing and water recreation, and near shopping and dining. Features an open, light-filled floor plan, stainless steel appliances, sunroom, and private backyard with bonus storage sheds! Enjoy tons of community amenities: pool, tennis, playground, basketball, marina, fishing pier, and more! Call Today!
Location
State DE
County Sussex
Area Indian River Hundred (31008)
Zoning AR-1
Rooms
Other Rooms Living Room, Kitchen, Sun/Florida Room, Laundry, Half Bath, Additional Bedroom
Main Level Bedrooms 1
Interior
Interior Features Ceiling Fan(s), Combination Kitchen/Living, Entry Level Bedroom, Floor Plan - Open, Skylight(s), Other
Hot Water Bottled Gas, Tankless
Heating Heat Pump(s)
Cooling Central A/C
Flooring Laminated, Tile/Brick
Equipment Dryer, Dishwasher, Refrigerator, Washer, Water Heater - Tankless, Oven/Range - Gas
Fireplace N
Window Features Skylights
Appliance Dryer, Dishwasher, Refrigerator, Washer, Water Heater - Tankless, Oven/Range - Gas
Heat Source Electric
Laundry Main Floor
Exterior
Exterior Feature Balcony, Deck(s)
Garage Spaces 2.0
Fence Partially
Utilities Available Cable TV, Propane
Amenities Available Club House, Pier/Dock, Tennis Courts, Water/Lake Privileges, Marina/Marina Club, Pool - Outdoor, Basketball Courts, Boat Ramp, Gated Community, Security, Tot Lots/Playground
Water Access N
View Garden/Lawn, Trees/Woods
Roof Type Shingle
Accessibility None
Porch Balcony, Deck(s)
Total Parking Spaces 2
Garage N
Building
Lot Description Landscaping, Partly Wooded, Private, Rear Yard
Story 2
Foundation Block, Crawl Space
Sewer Public Sewer
Water Public
Architectural Style Salt Box
Level or Stories 2
Additional Building Above Grade, Below Grade
New Construction N
Schools
Middle Schools Beacon
High Schools Cape Henlopen
School District Cape Henlopen
Others
HOA Fee Include Common Area Maintenance,Pier/Dock Maintenance,Pool(s),Road Maintenance,Snow Removal
Senior Community No
Tax ID 234-12.17-8.00
Ownership Fee Simple
SqFt Source Estimated
Acceptable Financing Cash, Conventional
Listing Terms Cash, Conventional
Financing Cash,Conventional
Special Listing Condition Standard
Read Less
Want to know what your home might be worth? Contact us for a FREE valuation!

Our team is ready to help you sell your home for the highest possible price ASAP

Bought with Thomas Lucks • Keller Williams Realty

GET MORE INFORMATION





