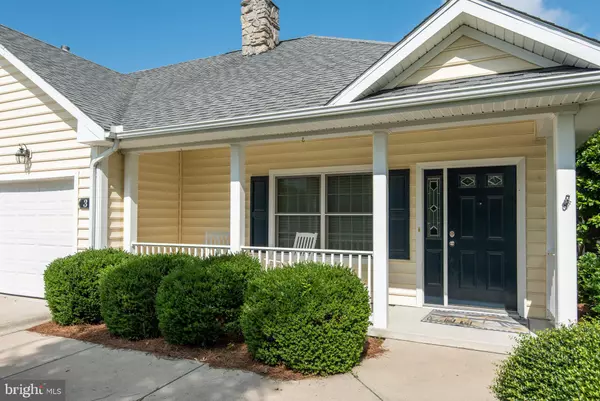$207,500
$215,000
3.5%For more information regarding the value of a property, please contact us for a free consultation.
3 BAYBERRY ST #2 Georgetown, DE 19947
2 Beds
2 Baths
1,518 SqFt
Key Details
Sold Price $207,500
Property Type Townhouse
Sub Type End of Row/Townhouse
Listing Status Sold
Purchase Type For Sale
Square Footage 1,518 sqft
Price per Sqft $136
Subdivision Village Of Cinderberry
MLS Listing ID 1002006758
Sold Date 11/13/18
Style Unit/Flat,Ranch/Rambler,Cottage
Bedrooms 2
Full Baths 2
HOA Fees $300/mo
HOA Y/N Y
Abv Grd Liv Area 1,518
Originating Board BRIGHT
Year Built 2005
Annual Tax Amount $1,177
Tax Year 2017
Property Description
This incredible end-unit villa located in the low maintenance community of The Village of Cinderberry is an absolute Must See! Relax on the covered front porch while your lawn care is being taken care of for you. Step inside and enjoy the spacious living area which is completely open to the kitchen and dining areas. The inside also features a side sun room, oversized laundry room with storage closets, 2 bedrooms and 2 bathrooms. Step outside onto the private patio and unwind knowing that the exterior maintenance of the home, which includes the cost of repairing the roof, the siding, the trim work, power washing of the home are all included in the HOA dues. Priced at only $219,000 this home will not last long so schedule your private showing today!
Location
State DE
County Sussex
Area Georgetown Hundred (31006)
Zoning TOWN CODES
Rooms
Other Rooms Dining Room, Bedroom 2, Kitchen, Bedroom 1, Sun/Florida Room, Great Room, Laundry, Bathroom 1, Bathroom 2
Main Level Bedrooms 2
Interior
Interior Features Carpet, Ceiling Fan(s), Combination Dining/Living, Combination Kitchen/Dining, Combination Kitchen/Living, Dining Area, Entry Level Bedroom, Family Room Off Kitchen, Floor Plan - Open, Kitchen - Eat-In, Kitchen - Island, Pantry, Recessed Lighting, Walk-in Closet(s)
Heating Forced Air
Cooling Central A/C
Flooring Carpet, Tile/Brick, Vinyl
Fireplaces Number 1
Fireplaces Type Gas/Propane
Equipment Built-In Microwave, Oven/Range - Electric, Dryer, Dishwasher, Disposal, Refrigerator, Washer, Water Heater
Furnishings No
Fireplace Y
Window Features Insulated,Double Pane
Appliance Built-In Microwave, Oven/Range - Electric, Dryer, Dishwasher, Disposal, Refrigerator, Washer, Water Heater
Heat Source Natural Gas
Laundry Dryer In Unit, Washer In Unit, Main Floor
Exterior
Exterior Feature Patio(s), Porch(es)
Parking Features Built In, Garage - Front Entry, Inside Access
Garage Spaces 3.0
Utilities Available Under Ground
Amenities Available Club House, Community Center, Exercise Room, Fitness Center, Jog/Walk Path, Pool - Indoor, Pool - Outdoor, Recreational Center, Swimming Pool
Water Access N
Roof Type Architectural Shingle
Street Surface Black Top
Accessibility No Stairs, Level Entry - Main
Porch Patio(s), Porch(es)
Attached Garage 1
Total Parking Spaces 3
Garage Y
Building
Lot Description Backs - Open Common Area, Cleared, Landscaping, Private
Story 1
Foundation Slab
Sewer Public Sewer
Water Public
Architectural Style Unit/Flat, Ranch/Rambler, Cottage
Level or Stories 1
Additional Building Above Grade, Below Grade
Structure Type Dry Wall
New Construction N
Schools
School District Indian River
Others
HOA Fee Include Common Area Maintenance,Ext Bldg Maint,Insurance,Lawn Maintenance,Pool(s),Recreation Facility,Road Maintenance,Snow Removal
Senior Community Yes
Age Restriction 55
Tax ID 135-19.00-69.08-2
Ownership Condominium
Acceptable Financing Cash, Conventional, VA, FHA
Horse Property N
Listing Terms Cash, Conventional, VA, FHA
Financing Cash,Conventional,VA,FHA
Special Listing Condition Standard
Read Less
Want to know what your home might be worth? Contact us for a FREE valuation!

Our team is ready to help you sell your home for the highest possible price ASAP

Bought with Andrew Staton • Keller Williams Realty

GET MORE INFORMATION





