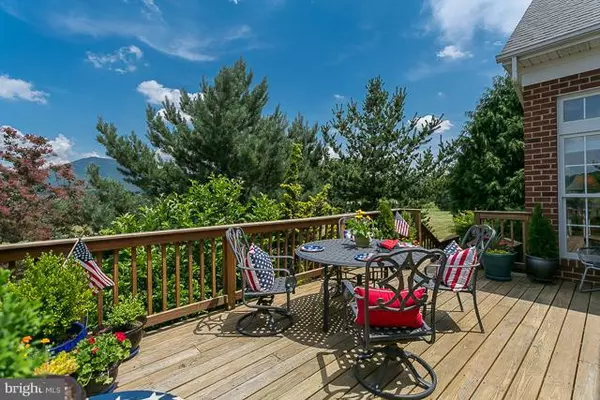$1,069,000
$997,400
7.2%For more information regarding the value of a property, please contact us for a free consultation.
3199 LAWYER RD Mc Gaheysville, VA 22840
5 Beds
6 Baths
8,555 SqFt
Key Details
Sold Price $1,069,000
Property Type Single Family Home
Sub Type Detached
Listing Status Sold
Purchase Type For Sale
Square Footage 8,555 sqft
Price per Sqft $124
MLS Listing ID 1000122451
Sold Date 11/13/18
Style Transitional
Bedrooms 5
Full Baths 5
Half Baths 1
HOA Y/N N
Abv Grd Liv Area 4,885
Originating Board MRIS
Year Built 2001
Annual Tax Amount $6,715
Tax Year 2016
Lot Size 31.130 Acres
Acres 31.13
Property Description
Glorious parcel of 11 acres. Expansive Southern Living Beacon Hill masterpiece home of 8500 square feet. Triple garage plus three-bay. Enjoy panoramic views from all designer enhanced living areas: the morning glory from covered veranda and evening majesty from shaded observation deck. Creme de la creme family-style gourmet kitchen. Lovely main level master suite wing. Home Away capable.
Location
State VA
County Rockingham
Area Rockingham Se
Zoning A1
Rooms
Other Rooms Living Room, Dining Room, Primary Bedroom, Bedroom 2, Bedroom 3, Bedroom 4, Bedroom 5, Kitchen, Game Room, Family Room, Den, Library, Foyer, Breakfast Room, Bedroom 1, 2nd Stry Fam Ovrlk, Study, Exercise Room, Great Room, In-Law/auPair/Suite, Laundry, Loft, Maid/Guest Quarters, Mud Room, Storage Room, Utility Room, Workshop, Efficiency (Additional)
Basement Rear Entrance, Daylight, Partial, Full, Fully Finished, Heated, Walkout Level, Windows, Workshop
Main Level Bedrooms 1
Interior
Interior Features Breakfast Area, Butlers Pantry, Family Room Off Kitchen, Kitchen - Gourmet, Kitchen - Island, Recessed Lighting, Floor Plan - Open
Hot Water Electric
Heating Heat Pump(s), Forced Air
Cooling Heat Pump(s)
Fireplaces Number 3
Fireplace Y
Window Features Low-E
Heat Source Electric, Bottled Gas/Propane
Exterior
Garage Garage Door Opener
Utilities Available Cable TV Available
Waterfront N
View Y/N Y
Water Access N
View Mountain, Scenic Vista
Roof Type Asphalt
Accessibility None
Parking Type Driveway, Off Site
Garage N
Private Pool N
Building
Story 3+
Sewer Septic Exists
Water Well
Architectural Style Transitional
Level or Stories 3+
Additional Building Above Grade, Below Grade, Shed, Other
Structure Type 2 Story Ceilings,9'+ Ceilings,Cathedral Ceilings,High,Tray Ceilings
New Construction N
Schools
Middle Schools Montevideo
High Schools Spotswood
School District Rockingham County Public Schools
Others
Senior Community No
Tax ID 42195
Ownership Fee Simple
Security Features Security System
Special Listing Condition Standard
Read Less
Want to know what your home might be worth? Contact us for a FREE valuation!

Our team is ready to help you sell your home for the highest possible price ASAP

Bought with Non Member • Metropolitan Regional Information Systems, Inc.

GET MORE INFORMATION





