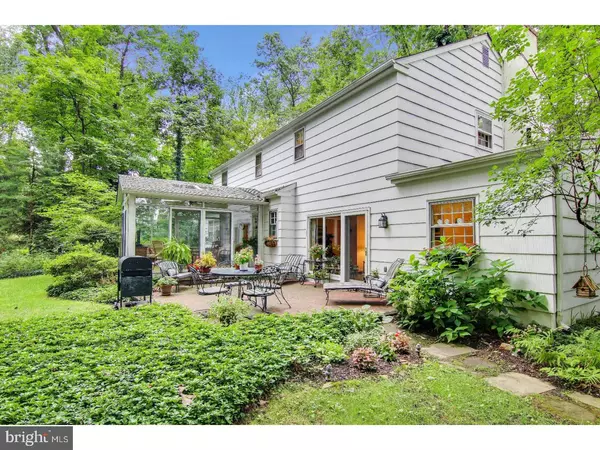$410,000
$449,900
8.9%For more information regarding the value of a property, please contact us for a free consultation.
424 LONGWOOD DR Exton, PA 19341
4 Beds
3 Baths
2,637 SqFt
Key Details
Sold Price $410,000
Property Type Single Family Home
Sub Type Detached
Listing Status Sold
Purchase Type For Sale
Square Footage 2,637 sqft
Price per Sqft $155
Subdivision Whitford Hills
MLS Listing ID 1002282010
Sold Date 11/13/18
Style Colonial
Bedrooms 4
Full Baths 2
Half Baths 1
HOA Y/N N
Abv Grd Liv Area 2,637
Originating Board TREND
Year Built 1966
Annual Tax Amount $4,866
Tax Year 2018
Lot Size 1.000 Acres
Acres 1.0
Property Description
MOTIVATED SELLERS - BRING US AN OFFER!! Welcome to beautiful 424 Longwood Drive, Exton, located in Whitford Hills Estates in the highly sought after award-winning West Chester School District! The lucky new homeowner of this lovely house will have the winning combination of a serene, secluded, green and secluted wooded one acre corner lot while being just 5 minutes away from the Turnpike, Route 202, and all of Exton's shopping. Enjoy the shaded cool oasis in the summer, surrounded by greenery, flowers and chirping birds; the stunning yellow, red and orange cover in the fall; and the winter snow falling softly as you sit snug and comfortable in the all-season sunroom. At the front door, welcome your visitors to a large, warm entryway with slate flooring adjoining a spacious living room and dining room with the original hardwood flooring. Next, enter the kitchen which boasts an abundance of cabinets, pull-out shelves, and bright natural light from the sunroom. Take one step down and be greeted by the stunning extra-large family room, graced with a magnificent stone fireplace and hearth, topped by a striking wood beamed ceiling. The figure-eight floor plan makes this house perfect for entertaining. Upstairs, you'll find original hard wood floors throughout and plenty of room for everyone in the family. The large master suite, complete with 2 walk-in closets, adjoins a recently updated bathroom. Three additional large bedrooms, one with another large walk-in closet, share a renovated hall bathroom with a deluxe whirlpool tub. A large unfinished basement with high ceilings, freshly painted walls and a newly installed perimeter French drain presents the perfect opportunity to add your personal touch to this special home. Finally, two big plusses make life even easier: You and your family will never need to worry when the electricity goes out in the rest of the neighborhood; there is a natural gas 25K whole house Generac generator which turns on automatically when disaster strikes! The gas also heats the entire house. Visit soon! We have no doubt you'll love this well maintained, charming 2 story colonial home in a picture perfect location!
Location
State PA
County Chester
Area West Whiteland Twp (10341)
Zoning R1
Rooms
Other Rooms Living Room, Dining Room, Primary Bedroom, Bedroom 2, Bedroom 3, Kitchen, Family Room, Bedroom 1, Laundry, Other
Basement Full
Interior
Interior Features Kitchen - Eat-In
Hot Water Natural Gas
Heating Gas, Hot Water
Cooling Central A/C
Fireplaces Number 1
Fireplace Y
Heat Source Natural Gas
Laundry Main Floor
Exterior
Exterior Feature Patio(s), Porch(es)
Garage Spaces 2.0
Waterfront N
Water Access N
Accessibility None
Porch Patio(s), Porch(es)
Parking Type Driveway, Attached Garage
Attached Garage 2
Total Parking Spaces 2
Garage Y
Building
Story 2
Sewer Public Sewer
Water Public
Architectural Style Colonial
Level or Stories 2
Additional Building Above Grade
New Construction N
Schools
School District West Chester Area
Others
Senior Community No
Tax ID 41-01 -0013
Ownership Fee Simple
Read Less
Want to know what your home might be worth? Contact us for a FREE valuation!

Our team is ready to help you sell your home for the highest possible price ASAP

Bought with Debra L Wagner • United Real Estate - Advantage

GET MORE INFORMATION





