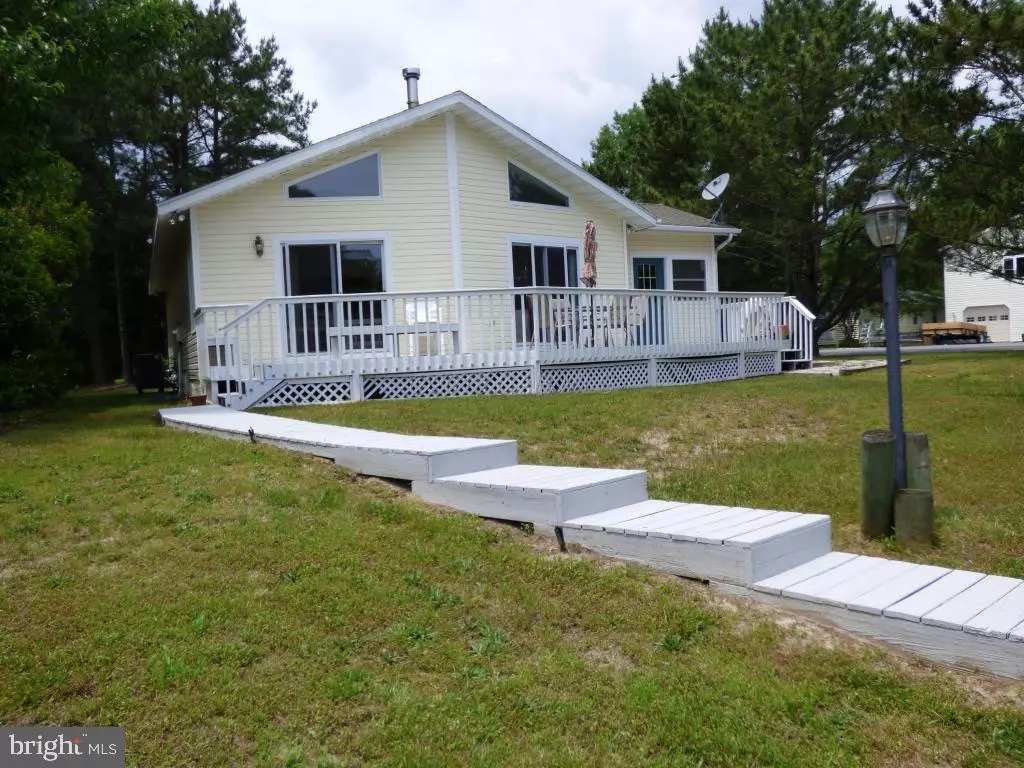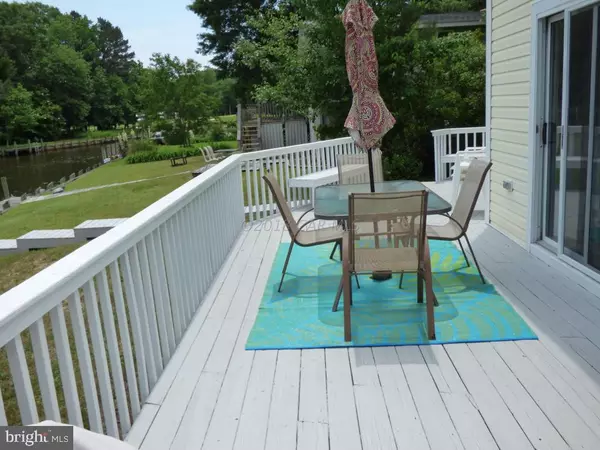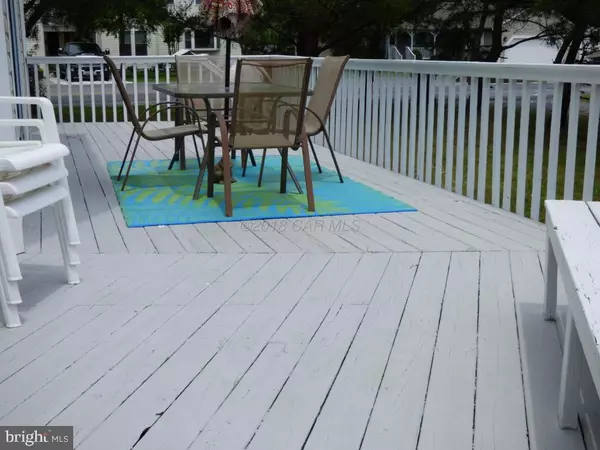$285,600
$289,600
1.4%For more information regarding the value of a property, please contact us for a free consultation.
102 NEWPORT DR Ocean Pines, MD 21811
3 Beds
2 Baths
1,386 SqFt
Key Details
Sold Price $285,600
Property Type Single Family Home
Sub Type Detached
Listing Status Sold
Purchase Type For Sale
Square Footage 1,386 sqft
Price per Sqft $206
Subdivision Ocean Pines - Newport
MLS Listing ID 1001807660
Sold Date 11/07/18
Style Ranch/Rambler
Bedrooms 3
Full Baths 2
HOA Fees $118/ann
HOA Y/N Y
Abv Grd Liv Area 1,386
Originating Board CAR
Year Built 1986
Annual Tax Amount $2,586
Tax Year 2016
Lot Size 0.283 Acres
Acres 0.28
Property Description
Contemporary Waterfront Rancher with Spacious Sunroom on Large Sunny Corner Lot! Expansive waterside decking. Beautiful new Bamboo Floors! Both Baths have been completely remodeled with plank ceramic tile flooring. Cozy wood stove, Andersen windows & circular driveway. Close to the Swim & Racquet Club, Park, Boat Ramp & Playground. Seller is applying for Jet Ski Lift permit.
Location
State MD
County Worcester
Area Worcester Ocean Pines
Zoning R3
Rooms
Other Rooms Living Room, Dining Room, Primary Bedroom, Bedroom 2, Bedroom 3, Kitchen, Sun/Florida Room
Main Level Bedrooms 3
Interior
Interior Features Entry Level Bedroom, Ceiling Fan(s), Crown Moldings, Window Treatments, Stove - Wood
Hot Water Electric
Heating Heat Pump(s)
Cooling Central A/C
Equipment Dishwasher, Disposal, Dryer, Microwave, Oven/Range - Electric, Icemaker, Refrigerator, Washer
Furnishings No
Window Features Insulated
Appliance Dishwasher, Disposal, Dryer, Microwave, Oven/Range - Electric, Icemaker, Refrigerator, Washer
Heat Source Electric
Exterior
Exterior Feature Deck(s)
Utilities Available Cable TV
Amenities Available Beach Club, Boat Ramp, Club House, Pier/Dock, Golf Course, Pool - Indoor, Marina/Marina Club, Pool - Outdoor, Tennis Courts, Tot Lots/Playground, Security
Water Access Y
View Canal, Water
Roof Type Asphalt
Accessibility 2+ Access Exits
Porch Deck(s)
Road Frontage Public
Garage N
Building
Lot Description Bulkheaded, Cleared, Corner
Story 1
Foundation Block, Crawl Space
Sewer Public Sewer
Water Public
Architectural Style Ranch/Rambler
Level or Stories 1
Additional Building Above Grade
Structure Type Cathedral Ceilings
New Construction N
Schools
Elementary Schools Showell
Middle Schools Stephen Decatur
High Schools Stephen Decatur
School District Worcester County Public Schools
Others
Senior Community No
Tax ID 065936
Ownership Fee Simple
SqFt Source Estimated
Acceptable Financing Conventional
Listing Terms Conventional
Financing Conventional
Special Listing Condition Standard
Read Less
Want to know what your home might be worth? Contact us for a FREE valuation!

Our team is ready to help you sell your home for the highest possible price ASAP

Bought with Julie Woulfe • ERA Martin Associates, Shamrock Division

GET MORE INFORMATION





