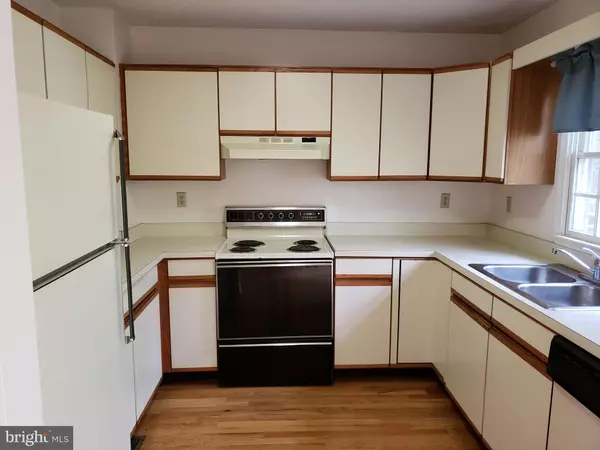$162,500
$170,000
4.4%For more information regarding the value of a property, please contact us for a free consultation.
324 TUDOR DR Winchester, VA 22603
2 Beds
3 Baths
Key Details
Sold Price $162,500
Property Type Townhouse
Sub Type Interior Row/Townhouse
Listing Status Sold
Purchase Type For Sale
Subdivision Tudor Square
MLS Listing ID 1009963832
Sold Date 11/02/18
Style Tudor
Bedrooms 2
Full Baths 2
Half Baths 1
HOA Fees $39/ann
HOA Y/N Y
Originating Board MRIS
Year Built 1987
Annual Tax Amount $778
Tax Year 2017
Property Description
Three level TH in Tudor Square off 522 N just minutes from Valley Health. TH has gas heat, CAC, 2 BR's, 2 full baths + 1/2 BA, HW floors on main level, separate DR w/private deck, & large rec room/laundry area in bsmt. Gas FP in LR is as-is (emergency shut-off valve inside FP). HOA mows yards. Used for rental-could be updated to suit you! Home warranty w/acceptable offer. Agent related to owner.
Location
State VA
County Frederick
Zoning RP
Rooms
Other Rooms Living Room, Dining Room, Primary Bedroom, Bedroom 2, Kitchen, Game Room
Basement Connecting Stairway, Rear Entrance, Full, Partially Finished, Walkout Level
Interior
Interior Features Attic, Dining Area, Primary Bath(s), Window Treatments, Wood Floors
Hot Water Natural Gas
Heating Forced Air
Cooling Central A/C
Fireplaces Number 1
Fireplaces Type Mantel(s), Screen
Equipment Washer/Dryer Hookups Only, Dishwasher, Oven/Range - Electric, Refrigerator, Washer/Dryer Stacked, Range Hood
Fireplace Y
Appliance Washer/Dryer Hookups Only, Dishwasher, Oven/Range - Electric, Refrigerator, Washer/Dryer Stacked, Range Hood
Heat Source Natural Gas
Exterior
Exterior Feature Deck(s)
Parking On Site 2
Community Features Alterations/Architectural Changes, Commercial Vehicles Prohibited, Covenants, Fencing, Parking, Restrictions, RV/Boat/Trail
Amenities Available Common Grounds, Tot Lots/Playground
Waterfront N
Water Access N
Accessibility None
Porch Deck(s)
Parking Type Off Street
Garage N
Building
Story 3+
Sewer Public Sewer
Water Public
Architectural Style Tudor
Level or Stories 3+
New Construction N
Schools
Elementary Schools Apple Pie Ridge
High Schools James Wood
School District Frederick County Public Schools
Others
HOA Fee Include Lawn Care Front,Lawn Care Rear,Insurance,Reserve Funds,Road Maintenance
Senior Community No
Tax ID 30381
Ownership Fee Simple
Special Listing Condition Standard
Read Less
Want to know what your home might be worth? Contact us for a FREE valuation!

Our team is ready to help you sell your home for the highest possible price ASAP

Bought with Erika D de Azagra • ERA Oakcrest Realty, Inc.

GET MORE INFORMATION





