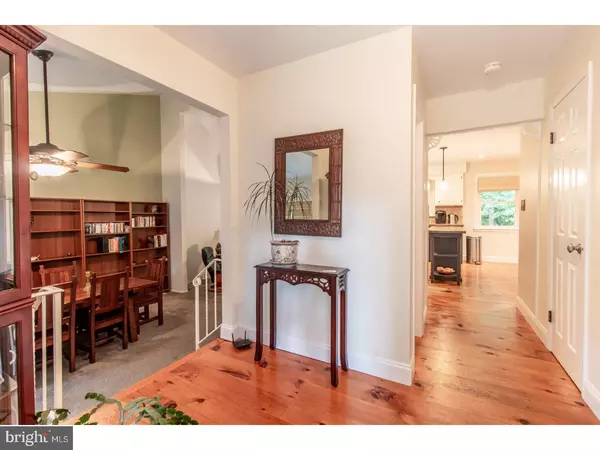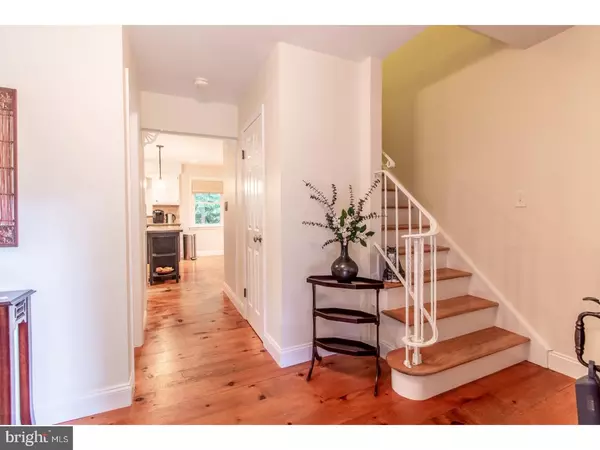$372,000
$360,000
3.3%For more information regarding the value of a property, please contact us for a free consultation.
27 SANDBURG DR Allentown, NJ 08501
3 Beds
3 Baths
1,833 SqFt
Key Details
Sold Price $372,000
Property Type Single Family Home
Sub Type Detached
Listing Status Sold
Purchase Type For Sale
Square Footage 1,833 sqft
Price per Sqft $202
MLS Listing ID 1001964464
Sold Date 10/30/18
Style Colonial
Bedrooms 3
Full Baths 2
Half Baths 1
HOA Y/N N
Abv Grd Liv Area 1,833
Originating Board TREND
Year Built 1973
Annual Tax Amount $9,924
Tax Year 2017
Lot Size 9,700 Sqft
Acres 0.22
Lot Dimensions 100X97
Property Description
JUST LISTED! Come see this beautifully maintained home within walking distance to the historic village of Allentown. A brick walkway leads to the front door of this charming home. Enter the home and you are greeted by beautiful Pumpkin Pine floors which continue into a very large eat-in kitchen. Between the kitchen and foyer is a cozy powder room for your guest's needs. The kitchen is finished with a lovely tile backsplash, large island, recessed lights and a good size pantry. Off to the side of the kitchen is a nice-sized den. The first floor is completed with a dining room which opens into a living room. Both of these rooms have high vaulted ceilings complete with ceiling fans. Upstairs you'll find a master suite complete with a full bath outfitted with a large soaking tub, pedestal sink and large framed mirror. The upstairs includes 2 additional good size bedrooms. All bedrooms have hardwood floors. Moving onto the backyard, you can escape to your very own personal park-like retreat. The fenced in yard overlooks Doctor's Creek with lovely woods and endless wildlife. Words (and pictures) cannot do this view justice. Last, but not least, the hot water heater, A/C and furnace are all less than 1 year and the roof is just 7 years!
Location
State NJ
County Monmouth
Area Allentown Boro (21303)
Zoning RES
Rooms
Other Rooms Living Room, Dining Room, Primary Bedroom, Bedroom 2, Kitchen, Bedroom 1, Other, Attic
Basement Full, Unfinished
Interior
Interior Features Primary Bath(s), Kitchen - Island, Butlers Pantry, Ceiling Fan(s), Kitchen - Eat-In
Hot Water Natural Gas
Heating Gas, Forced Air
Cooling Central A/C
Flooring Wood, Fully Carpeted, Tile/Brick
Equipment Dishwasher
Fireplace N
Appliance Dishwasher
Heat Source Natural Gas
Laundry Basement
Exterior
Exterior Feature Deck(s)
Parking Features Garage Door Opener
Garage Spaces 5.0
Fence Other
View Water
Roof Type Pitched,Shingle
Accessibility None
Porch Deck(s)
Total Parking Spaces 5
Garage N
Building
Story 2
Sewer Public Sewer
Water Public
Architectural Style Colonial
Level or Stories 2
Additional Building Above Grade
Structure Type Cathedral Ceilings,9'+ Ceilings
New Construction N
Schools
School District Upper Freehold Regional Schools
Others
Senior Community No
Tax ID 03-00018-00016
Ownership Fee Simple
Acceptable Financing Conventional, VA, FHA 203(b)
Listing Terms Conventional, VA, FHA 203(b)
Financing Conventional,VA,FHA 203(b)
Read Less
Want to know what your home might be worth? Contact us for a FREE valuation!

Our team is ready to help you sell your home for the highest possible price ASAP

Bought with Christopher Norton • Keller Williams Real Estate - Princeton

GET MORE INFORMATION





