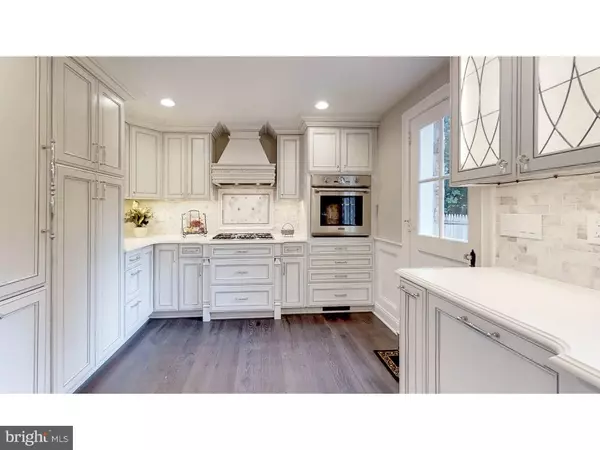$551,100
$549,900
0.2%For more information regarding the value of a property, please contact us for a free consultation.
142 N MAIN ST Yardley, PA 19067
4 Beds
3 Baths
2,500 SqFt
Key Details
Sold Price $551,100
Property Type Single Family Home
Sub Type Detached
Listing Status Sold
Purchase Type For Sale
Square Footage 2,500 sqft
Price per Sqft $220
Subdivision Yardley Terr
MLS Listing ID 1005987572
Sold Date 10/31/18
Style Colonial
Bedrooms 4
Full Baths 3
HOA Y/N N
Abv Grd Liv Area 2,500
Originating Board TREND
Year Built 1943
Annual Tax Amount $5,734
Tax Year 2018
Lot Size 6,250 Sqft
Acres 0.14
Lot Dimensions 50X125
Property Description
It doesn't get better than this in Yardley Borough. With canal access just one door away, this home is ideally located. Appealing to the most discriminating buyer demanding perfection, this home will not disappoint. Stripped to the studs in 2016 this home was rebuilt and expanded with the finest materials. 4 beds and 3 full baths, this gem has a high end custom kitchen featuring Thermador appliances, custom tile work, hardware and lighting. The opulent master bath features imported marble countertops, a shower with 5 heads, custom lighting and chandelier. The master bedroom features cathedral ceiling with skylights and motorized blinds. The basement is completely finished featuring a large living area, laundry and small exercise room. On the technical side, all remodeling exceeded code requirements and highlights include dual zone heat/ac, a whole house generator, blown in insulation, a rebuilt wood burning fireplace, exposed original stonework, and a trex deck. Come see for yourself what living the good life would be like in this one of a kind home.
Location
State PA
County Bucks
Area Yardley Boro (10154)
Zoning R1
Rooms
Other Rooms Living Room, Dining Room, Primary Bedroom, Bedroom 2, Bedroom 3, Kitchen, Family Room, Bedroom 1
Basement Full, Fully Finished
Interior
Interior Features Primary Bath(s), Kitchen - Island, Butlers Pantry, Ceiling Fan(s), Kitchen - Eat-In
Hot Water Natural Gas
Heating Gas, Forced Air
Cooling Central A/C
Flooring Wood, Fully Carpeted, Tile/Brick
Fireplaces Number 1
Fireplaces Type Stone
Equipment Disposal
Fireplace Y
Appliance Disposal
Heat Source Natural Gas
Laundry Lower Floor
Exterior
Exterior Feature Deck(s)
Garage Spaces 4.0
Utilities Available Cable TV
Waterfront N
Water Access N
Roof Type Pitched
Accessibility None
Porch Deck(s)
Parking Type Attached Garage
Attached Garage 1
Total Parking Spaces 4
Garage Y
Building
Story 2
Sewer Public Sewer
Water Public
Architectural Style Colonial
Level or Stories 2
Additional Building Above Grade
Structure Type Cathedral Ceilings
New Construction N
Schools
Elementary Schools Quarry Hill
Middle Schools Pennwood
High Schools Pennsbury
School District Pennsbury
Others
Senior Community No
Tax ID 54-001-102
Ownership Fee Simple
Read Less
Want to know what your home might be worth? Contact us for a FREE valuation!

Our team is ready to help you sell your home for the highest possible price ASAP

Bought with Albert J Lucci • Weichert Realtors

GET MORE INFORMATION





