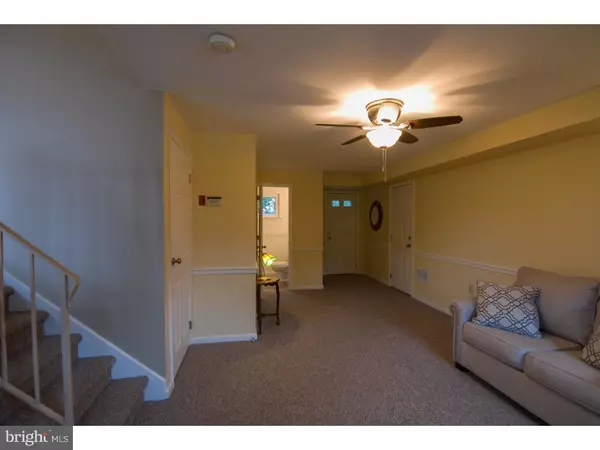$310,000
$300,000
3.3%For more information regarding the value of a property, please contact us for a free consultation.
1810 GRAVERS LN Wilmington, DE 19810
3 Beds
2 Baths
2,025 SqFt
Key Details
Sold Price $310,000
Property Type Single Family Home
Sub Type Detached
Listing Status Sold
Purchase Type For Sale
Square Footage 2,025 sqft
Price per Sqft $153
Subdivision Graylyn Crest
MLS Listing ID 1002352088
Sold Date 10/26/18
Style Traditional,Split Level
Bedrooms 3
Full Baths 1
Half Baths 1
HOA Y/N N
Abv Grd Liv Area 2,025
Originating Board TREND
Year Built 1958
Annual Tax Amount $2,200
Tax Year 2017
Lot Size 10,454 Sqft
Acres 0.24
Lot Dimensions 85X125
Property Description
This gem of a house will be the one you want to call home! This well kept and updated split-level house has 3 spacious bedrooms and 1 1/2 baths a one-car garage! The baths have both been updated. The hall bath includes a tile floor, bead-board walls, two new sinks. The powder room has a new sink and tile floor and has been freshly painted. The kitchen includes a Bosch dishwasher, updated counter tops and loads of storage. There are wood floors in all of the main rooms and white six-panel doors throughout the house, too. If you need extra space, the basement is finished and even has tile floors. Some other recent updates are: Siding and windows in 2003; new roof in 2011; driveway and retaining wall in 2014; and the outside of the house was painted in 2015 and the inside in 2016. Not only is this a great home, it is located close to shopping and is walking distance to schools. The location also makes major roads easily accessible, too! The generous sellers are including the refrigerator, chest-style freezer and washer and dryer in the sale so all you have to do is unpack your clothes and move right in!
Location
State DE
County New Castle
Area Brandywine (30901)
Zoning NC10
Rooms
Other Rooms Living Room, Dining Room, Primary Bedroom, Bedroom 2, Kitchen, Bedroom 1, Other, Attic
Basement Full
Interior
Hot Water Electric
Heating Gas, Forced Air
Cooling Central A/C
Flooring Wood, Fully Carpeted
Equipment Refrigerator, Disposal
Fireplace N
Appliance Refrigerator, Disposal
Heat Source Natural Gas
Laundry Lower Floor
Exterior
Exterior Feature Deck(s)
Garage Spaces 3.0
Utilities Available Cable TV
Waterfront N
Water Access N
Roof Type Shingle
Accessibility None
Porch Deck(s)
Parking Type Attached Garage
Attached Garage 1
Total Parking Spaces 3
Garage Y
Building
Lot Description Level
Story Other
Sewer Public Sewer
Water Public
Architectural Style Traditional, Split Level
Level or Stories Other
Additional Building Above Grade
New Construction N
Schools
Elementary Schools Forwood
Middle Schools Talley
High Schools Brandywine
School District Brandywine
Others
Senior Community No
Tax ID 06-067.00-215
Ownership Fee Simple
Read Less
Want to know what your home might be worth? Contact us for a FREE valuation!

Our team is ready to help you sell your home for the highest possible price ASAP

Bought with Renee C Wolhar • Long & Foster Real Estate, Inc.

GET MORE INFORMATION





