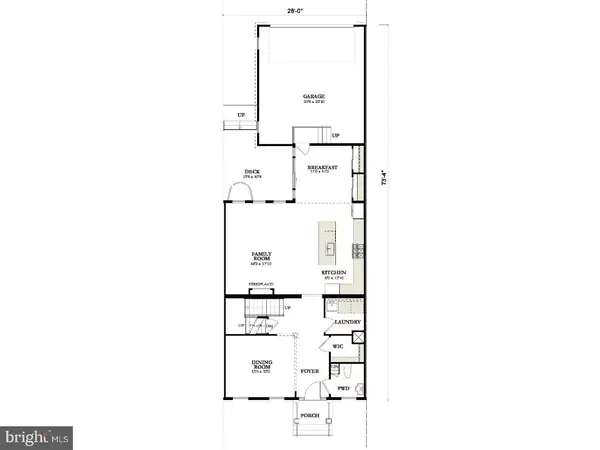$567,502
$541,813
4.7%For more information regarding the value of a property, please contact us for a free consultation.
1853 FIELDSTONE LN Yardley, PA 19067
3 Beds
3 Baths
2,286 SqFt
Key Details
Sold Price $567,502
Property Type Townhouse
Sub Type Interior Row/Townhouse
Listing Status Sold
Purchase Type For Sale
Square Footage 2,286 sqft
Price per Sqft $248
Subdivision Flowers Field
MLS Listing ID 1004658131
Sold Date 10/01/18
Style Colonial
Bedrooms 3
Full Baths 2
Half Baths 1
HOA Fees $200/mo
HOA Y/N Y
Abv Grd Liv Area 2,286
Originating Board TREND
Year Built 2018
Annual Tax Amount $610
Tax Year 2018
Lot Size 3,324 Sqft
Acres 0.08
Lot Dimensions 28X119
Property Description
Exciting News- Flowers Field at Yardley has introduced a smaller townhome, 2,286 sq.ft. You asked, we listened, You asked for a great price in Yardley, Lower Makefield Township by a Builder known for his attention to detail - DeLuca Homes has provided, Interior townhome $539,990, End townhome $559,990 no lot premiums and 4 elevations to choose, did I mention brand new in Bucks County? 4 opportunities are available to take advantage of in our new building,now open for deposits and contracts. These homes have 3 bedrooms,2.5 baths, dining room, open plan for your kitchen, breakfast room and family room, leaving you a great place to entertain. Stainless steel appliances, 5 burner cooktop, wall oven/microwave, dishwasher and stainless/glass hood, granite countertops, oversized island,laundry room on first floor. The second floor has two bedrooms and hall bath plus owners suite with large walk-in closet and spacious bath with double vanity and shower. Full basements with sump pumps, pex plumbing, egress window, 2 car garage with openers. 12 year RWC Warranty! The pride and materials that DeLuca Homes puts into every home is unmatched. Hurry these homes and pricing will not last! Call today to see the new floor plan. Elevation pictures coming soon!
Location
State PA
County Bucks
Area Lower Makefield Twp (10120)
Zoning R4
Rooms
Other Rooms Living Room, Dining Room, Primary Bedroom, Bedroom 2, Kitchen, Family Room, Bedroom 1, Other
Basement Full
Interior
Interior Features Dining Area
Hot Water Natural Gas
Heating Gas
Cooling Central A/C
Fireplaces Number 1
Fireplace Y
Heat Source Natural Gas
Laundry Main Floor
Exterior
Garage Spaces 2.0
Waterfront N
Water Access N
Accessibility None
Parking Type On Street
Total Parking Spaces 2
Garage N
Building
Story 2
Sewer On Site Septic
Water Well
Architectural Style Colonial
Level or Stories 2
Additional Building Above Grade
New Construction Y
Schools
Elementary Schools Afton
Middle Schools William Penn
High Schools Pennsbury
School District Pennsbury
Others
Senior Community No
Tax ID 20-012-004-043
Ownership Fee Simple
Read Less
Want to know what your home might be worth? Contact us for a FREE valuation!

Our team is ready to help you sell your home for the highest possible price ASAP

Bought with Mark J Caola • Coldwell Banker Hearthside

GET MORE INFORMATION





