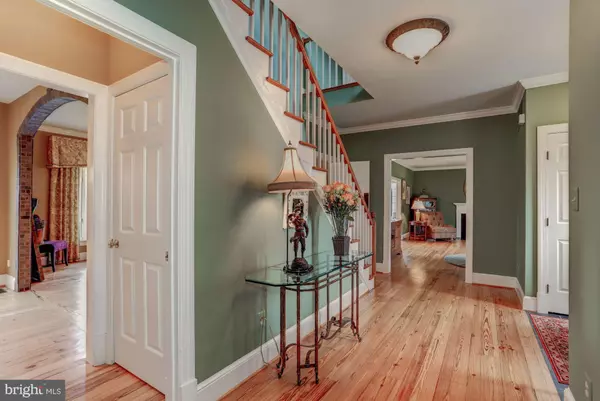$1,250,000
$1,348,500
7.3%For more information regarding the value of a property, please contact us for a free consultation.
7385 STONEY HILL LN The Plains, VA 20198
4 Beds
4 Baths
21.03 Acres Lot
Key Details
Sold Price $1,250,000
Property Type Single Family Home
Sub Type Detached
Listing Status Sold
Purchase Type For Sale
Subdivision None Available
MLS Listing ID 1001487598
Sold Date 10/12/18
Style Cape Cod
Bedrooms 4
Full Baths 3
Half Baths 1
HOA Y/N N
Originating Board MRIS
Year Built 1988
Annual Tax Amount $6,947
Tax Year 2017
Lot Size 21.033 Acres
Acres 21.03
Property Description
Before you even walk thru the threshold, this beautiful country property welcomes. A gently winding drive leads to a beautiful home that is nestled amidst a wooded backdrop. Quality craftsmanship, 2 fireplaces, heart of pine floors and custom wine bar are just a sampling of the how this home will delight. This 21 acre prime horse property has amenities galore and is located off Zulla Rd,The Plains
Location
State VA
County Fauquier
Zoning RA
Rooms
Other Rooms Living Room, Primary Bedroom, Sitting Room, Bedroom 2, Bedroom 3, Bedroom 4, Kitchen, Foyer, Study, Sun/Florida Room, Laundry, Loft, Mud Room
Basement Connecting Stairway, Unfinished
Main Level Bedrooms 1
Interior
Interior Features Attic, Kitchen - Gourmet, Dining Area, Entry Level Bedroom, Built-Ins, Upgraded Countertops, Primary Bath(s)
Hot Water Electric, Bottled Gas
Heating Heat Pump(s)
Cooling Heat Pump(s)
Fireplaces Number 2
Equipment Washer/Dryer Hookups Only, Cooktop, Dishwasher, Refrigerator
Fireplace Y
Appliance Washer/Dryer Hookups Only, Cooktop, Dishwasher, Refrigerator
Heat Source Bottled Gas/Propane
Exterior
Exterior Feature Patio(s)
Garage Garage Door Opener
Garage Spaces 2.0
Fence Board, Picket
Waterfront N
Water Access N
View Pasture
Roof Type Shake
Accessibility None
Porch Patio(s)
Road Frontage Private
Parking Type Attached Garage
Attached Garage 2
Total Parking Spaces 2
Garage Y
Building
Lot Description Landscaping, Partly Wooded, Pond
Story 3+
Sewer Gravity Sept Fld, Septic = # of BR
Water Well
Architectural Style Cape Cod
Level or Stories 3+
New Construction N
Schools
Middle Schools Marshall
High Schools Fauquier
School District Fauquier County Public Schools
Others
Senior Community No
Tax ID 6070-73-3124
Ownership Fee Simple
Horse Feature Horses Allowed, Horse Trails
Special Listing Condition Standard
Read Less
Want to know what your home might be worth? Contact us for a FREE valuation!

Our team is ready to help you sell your home for the highest possible price ASAP

Bought with Denise Persinger Finley • Pearson Smith Realty, LLC

GET MORE INFORMATION





