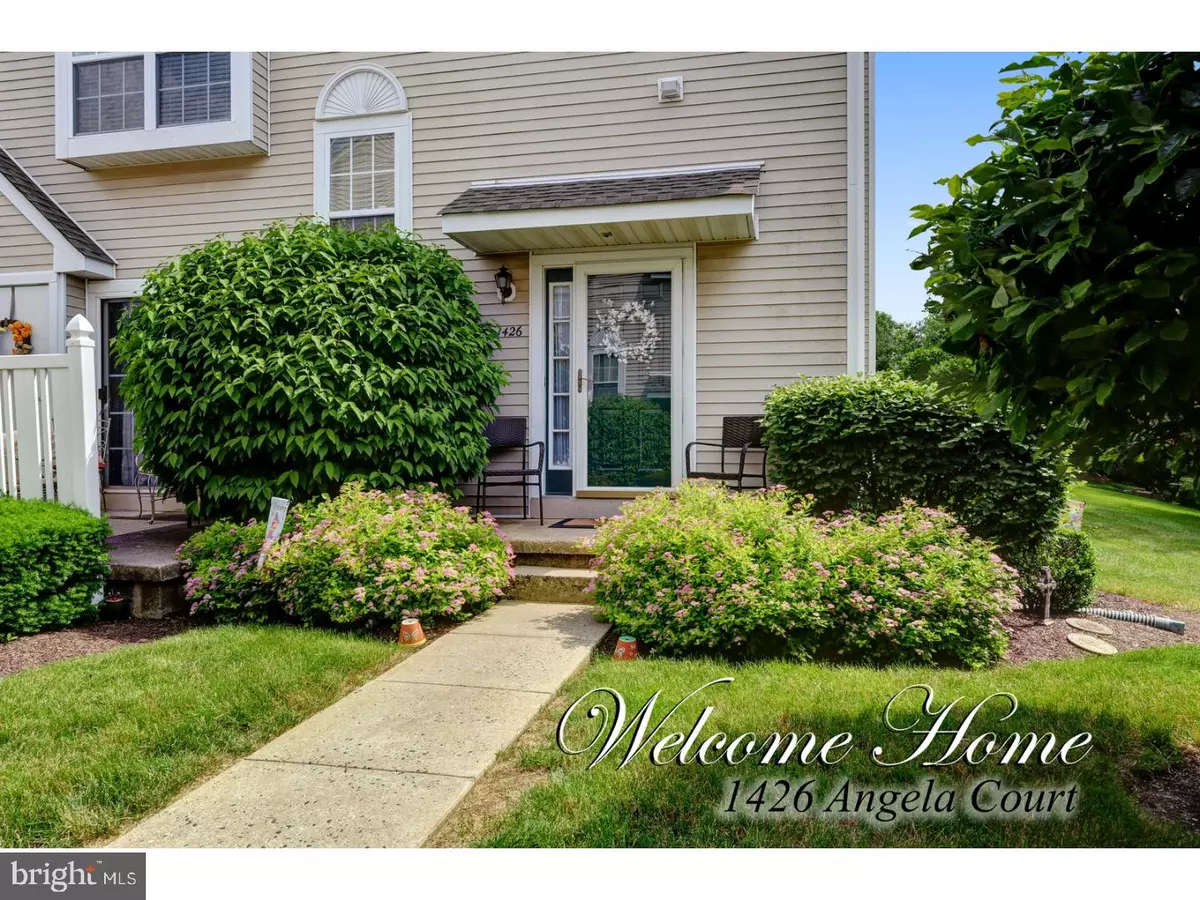$245,000
$244,999
For more information regarding the value of a property, please contact us for a free consultation.
1426 ANGELA CT #1203 Jamison, PA 18929
2 Beds
3 Baths
1,376 SqFt
Key Details
Sold Price $245,000
Property Type Townhouse
Sub Type End of Row/Townhouse
Listing Status Sold
Purchase Type For Sale
Square Footage 1,376 sqft
Price per Sqft $178
Subdivision Mill Ridge
MLS Listing ID 1001806974
Sold Date 03/15/19
Style Other
Bedrooms 2
Full Baths 2
Half Baths 1
HOA Fees $220/mo
HOA Y/N Y
Abv Grd Liv Area 1,376
Originating Board TREND
Year Built 1996
Annual Tax Amount $3,951
Tax Year 2018
Lot Dimensions 0X0
Property Description
Buyer's financing fell through so we are back on the market!!! Make this your new home in the New Year! Well maintained two-story end-unit condo, complete with finished basement, has it all!! This 2 bedroom 2.5 bathroom home is located in the award winning Central Bucks School District and is within walking distance to the Warwick Square shopping center. As you enter the property you will notice the beautiful engineered plank flooring throughout the first floor. The eat-in kitchen also has a pass through to the dining room and provides access to a fenced in patio area. The open floor plan makes entertaining a cinch. On the second floor you will find the two bedrooms and two full bathrooms located off the main hallway. The master suite contains a large soaking tub, walk in closet, and a ceiling fan. The second floor laundry room makes the washer and dryer always accessible and convenient! The fully finished basement, has neutral carpet, recessed lighting, electric baseboard heat, and two large storage areas. This property has updated appliances, gas heating, and central air. Within the last 5 years, both a new roof and water heater have been installed. In addition, the desirable Mill Ridge community provides access to playgrounds, tennis and basketball courts! Come see what this amazing property has to offer!
Location
State PA
County Bucks
Area Warwick Twp (10151)
Zoning C3
Rooms
Other Rooms Living Room, Dining Room, Primary Bedroom, Kitchen, Family Room, Bedroom 1, Other
Basement Full, Fully Finished
Interior
Interior Features Primary Bath(s), Ceiling Fan(s), Sprinkler System, Kitchen - Eat-In
Hot Water Natural Gas
Heating Forced Air
Cooling Central A/C
Flooring Fully Carpeted
Fireplaces Number 1
Equipment Dishwasher, Disposal
Fireplace Y
Appliance Dishwasher, Disposal
Heat Source Natural Gas
Laundry Upper Floor
Exterior
Utilities Available Cable TV
Amenities Available None
Waterfront N
Water Access N
Roof Type Shingle
Accessibility None
Parking Type Parking Lot
Garage N
Building
Story 2
Sewer Public Sewer
Water Public
Architectural Style Other
Level or Stories 2
Additional Building Above Grade
New Construction N
Schools
Elementary Schools Warwick
High Schools Central Bucks High School East
School District Central Bucks
Others
HOA Fee Include Common Area Maintenance,Trash,Snow Removal
Senior Community No
Tax ID 51-018-084-012-003
Ownership Condominium
Security Features Security System
Special Listing Condition Standard
Read Less
Want to know what your home might be worth? Contact us for a FREE valuation!

Our team is ready to help you sell your home for the highest possible price ASAP

Bought with David C Cary • Salomon Realty LLC

GET MORE INFORMATION





