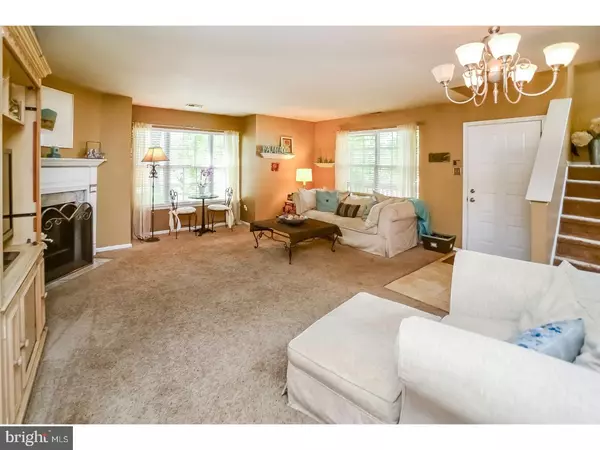$163,500
$164,900
0.8%For more information regarding the value of a property, please contact us for a free consultation.
125 PENDRAGON WAY Mantua, NJ 08051
3 Beds
3 Baths
1,480 SqFt
Key Details
Sold Price $163,500
Property Type Townhouse
Sub Type End of Row/Townhouse
Listing Status Sold
Purchase Type For Sale
Square Footage 1,480 sqft
Price per Sqft $110
Subdivision Villages At Berkley
MLS Listing ID 1001801212
Sold Date 10/12/18
Style Contemporary
Bedrooms 3
Full Baths 2
Half Baths 1
HOA Fees $198/mo
HOA Y/N N
Abv Grd Liv Area 1,480
Originating Board TREND
Year Built 1988
Annual Tax Amount $5,916
Tax Year 2017
Lot Dimensions IRREG
Property Description
USDA ELIGIBLE! END UNIT Townhome offers a Finished WALK-OUT w/Sliders lower level makes a great game/office room! - 3 Bedrooms, 2.5 Baths, A deck off the Kitchen. powder room on main floor, charming front porch! Cmon in! Enjoy the Oversized Great Room with Gas fueled Fireplace and Bay Window Area. Kitchen offers newer Italian Ceramic flooring thru the Eat in Area or Breakfast room, Stainless Steel Gas Stove and Stainless Built-in Microwave. Tucked away upstairs is the Laundry Room (What a convenience) The Master Suite offers a Charming Make Up Bar. Owner wants you to enjoy the Rain Soft Water Treatment System with Separate Drinking Water Faucet is thru-out the home. The roof has been replaced along with Central Air Unit and Hot Water Heater. Upgraded lighting thru-out! Community offers Club House and Built In Pool, Playground and Tennis Courts! plenty of parking and walking distance to daily shopping Like Banks, Rite Aid - Post office - Planet Fitness - Kohl's - Home Depot- Dippy's Ice Cream !
Location
State NJ
County Gloucester
Area Mantua Twp (20810)
Zoning RES
Rooms
Other Rooms Living Room, Primary Bedroom, Bedroom 2, Kitchen, Family Room, Bedroom 1, Laundry, Attic
Basement Full, Outside Entrance, Fully Finished
Interior
Interior Features Primary Bath(s), Ceiling Fan(s), Dining Area
Hot Water Natural Gas
Heating Gas, Forced Air
Cooling Central A/C
Flooring Fully Carpeted, Tile/Brick
Fireplaces Number 1
Fireplaces Type Gas/Propane
Equipment Oven - Self Cleaning, Dishwasher, Disposal
Fireplace Y
Appliance Oven - Self Cleaning, Dishwasher, Disposal
Heat Source Natural Gas
Laundry Upper Floor
Exterior
Utilities Available Cable TV
Amenities Available Swimming Pool
Water Access N
Roof Type Shingle
Accessibility None
Garage N
Building
Story 3+
Sewer Public Sewer
Water Public
Architectural Style Contemporary
Level or Stories 3+
Additional Building Above Grade
New Construction N
Schools
Middle Schools Clearview Regional
High Schools Clearview Regional
School District Clearview Regional Schools
Others
Pets Allowed Y
HOA Fee Include Pool(s),Common Area Maintenance,Ext Bldg Maint,Lawn Maintenance,Snow Removal,Trash
Senior Community No
Tax ID 10-00061-00001-C0125
Ownership Cooperative
Pets Allowed Case by Case Basis
Read Less
Want to know what your home might be worth? Contact us for a FREE valuation!

Our team is ready to help you sell your home for the highest possible price ASAP

Bought with Janet M Passio • Weichert Realtors-Turnersville
GET MORE INFORMATION





