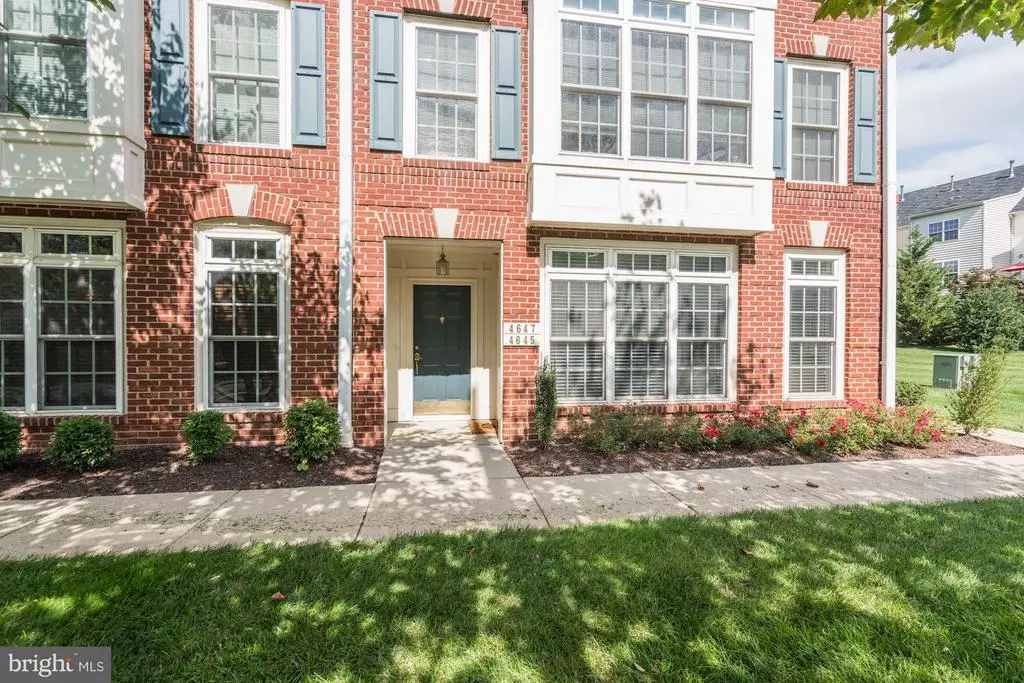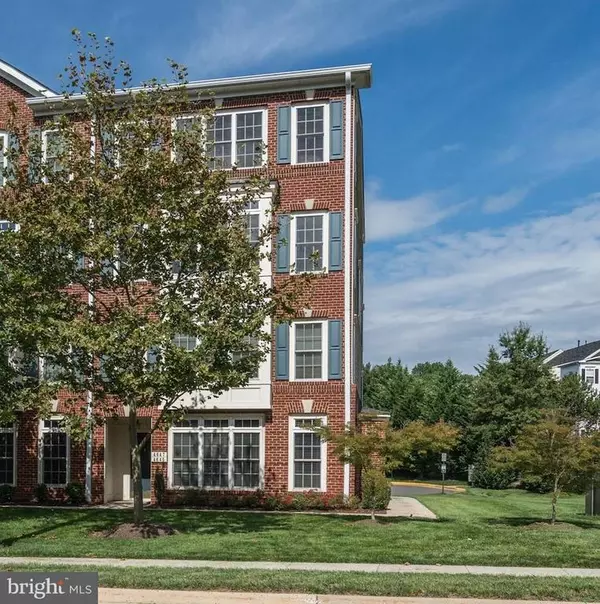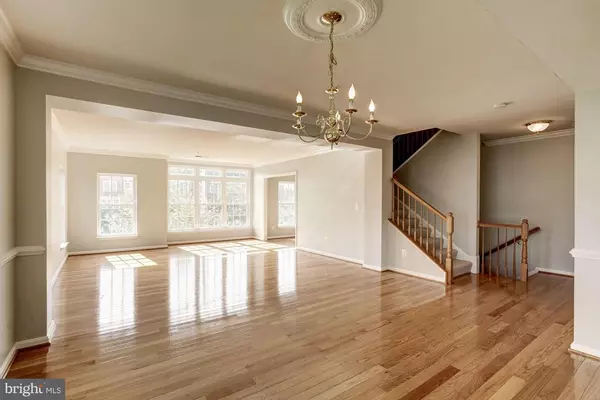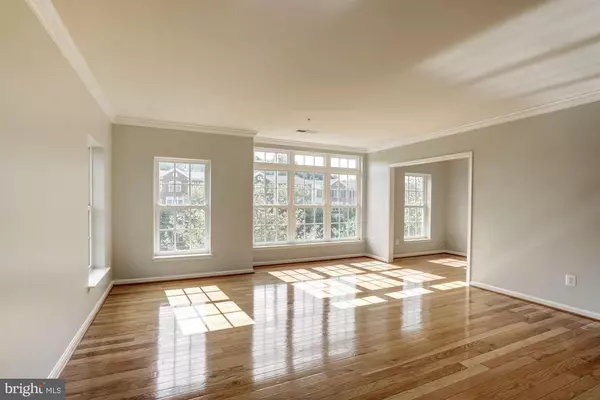$430,500
$434,990
1.0%For more information regarding the value of a property, please contact us for a free consultation.
4647 EGGLESTON TER #442 Fairfax, VA 22030
3 Beds
3 Baths
2,234 SqFt
Key Details
Sold Price $430,500
Property Type Townhouse
Sub Type End of Row/Townhouse
Listing Status Sold
Purchase Type For Sale
Square Footage 2,234 sqft
Price per Sqft $192
Subdivision Residences At Fair Chase
MLS Listing ID 1002251074
Sold Date 10/05/18
Style Contemporary
Bedrooms 3
Full Baths 2
Half Baths 1
Condo Fees $129/mo
HOA Fees $194/mo
HOA Y/N Y
Abv Grd Liv Area 2,234
Originating Board MRIS
Year Built 2006
Annual Tax Amount $4,590
Tax Year 2017
Property Description
2,234 SF sunlit TH-style end unit condo with den, fireplace, garage, big 2nd and 3rd bedrooms AND min to Wegmans? You got it! Even better: add hardwood floors, new SS appliances, new carpet, fresh paint throughout, upper level W/D, floor to ceiling windows and a soaking tub in the MBA as a bonus. Unless you also want to count the 5-minute drive to I66, Rt 50, FxCo Pkwy.15 min to Vienna metro.
Location
State VA
County Fairfax
Zoning 312
Rooms
Other Rooms Living Room, Dining Room, Primary Bedroom, Bedroom 2, Bedroom 3, Kitchen, Family Room, Den, Laundry
Basement Outside Entrance, Connecting Stairway
Interior
Interior Features Combination Kitchen/Living, Kitchen - Island, Breakfast Area, Dining Area, Primary Bath(s), Window Treatments, Wood Floors, Recessed Lighting, Floor Plan - Open
Hot Water Natural Gas
Heating Forced Air
Cooling Central A/C, Programmable Thermostat
Fireplaces Number 1
Fireplaces Type Equipment, Fireplace - Glass Doors, Gas/Propane
Equipment Disposal, Dryer, ENERGY STAR Dishwasher, ENERGY STAR Refrigerator, Icemaker, Oven/Range - Electric, Refrigerator, Washer, Water Heater - High-Efficiency, Range Hood
Fireplace Y
Appliance Disposal, Dryer, ENERGY STAR Dishwasher, ENERGY STAR Refrigerator, Icemaker, Oven/Range - Electric, Refrigerator, Washer, Water Heater - High-Efficiency, Range Hood
Heat Source Electric
Exterior
Exterior Feature Balcony
Garage Spaces 1.0
Community Features Covenants
Utilities Available Fiber Optics Available
Amenities Available Common Grounds, Pool - Outdoor, Club House, Fitness Center, Party Room, Tot Lots/Playground
Water Access N
Roof Type Fiberglass
Accessibility None
Porch Balcony
Attached Garage 1
Total Parking Spaces 1
Garage Y
Building
Lot Description No Thru Street
Story 3+
Sewer Public Sewer
Water Public
Architectural Style Contemporary
Level or Stories 3+
Additional Building Above Grade
Structure Type 9'+ Ceilings
New Construction N
Schools
Elementary Schools Eagle View
Middle Schools Katherine Johnson
High Schools Fairfax
School District Fairfax County Public Schools
Others
HOA Fee Include Insurance,Management,Lawn Maintenance,Recreation Facility,Snow Removal,Trash
Senior Community No
Tax ID 56-1-24- -442
Ownership Condominium
Security Features Smoke Detector,Carbon Monoxide Detector(s)
Special Listing Condition Standard
Read Less
Want to know what your home might be worth? Contact us for a FREE valuation!

Our team is ready to help you sell your home for the highest possible price ASAP

Bought with Johnathan Vaughn • Century 21 Redwood Realty

GET MORE INFORMATION





