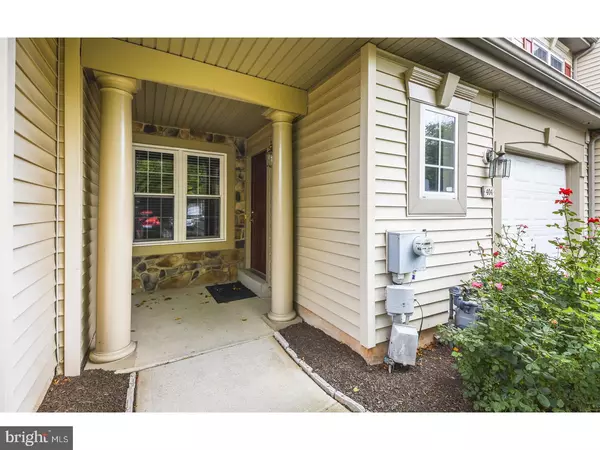$318,000
$324,900
2.1%For more information regarding the value of a property, please contact us for a free consultation.
404 SUMMERHILL CT Warwick, PA 18974
3 Beds
3 Baths
2,218 SqFt
Key Details
Sold Price $318,000
Property Type Townhouse
Sub Type Interior Row/Townhouse
Listing Status Sold
Purchase Type For Sale
Square Footage 2,218 sqft
Price per Sqft $143
Subdivision Country Crossing
MLS Listing ID 1005948641
Sold Date 09/28/18
Style Colonial
Bedrooms 3
Full Baths 2
Half Baths 1
HOA Fees $145/mo
HOA Y/N Y
Abv Grd Liv Area 2,218
Originating Board TREND
Year Built 1999
Annual Tax Amount $5,097
Tax Year 2018
Lot Size 2,640 Sqft
Acres 0.06
Lot Dimensions 24X110
Property Description
Welcome to this beautiful townhome located in the County Crossing Development of Warwick Township, Bucks County. Enter from the welcoming covered front porch into the foyer that leads to the Living & Dining Rooms which are accented with Archways, Crown Moldings extensive Lighting & laminate flooring. There is an Eat-In Kitchen with abundant Cabinetry and Counter Space galore, Center Island, upgraded Lighting and Breakfast Area with sliding door to rear patio. The open floor plan includes a 2-Storybri bright and airy Family Room with a Beautiful Marble Gas Fireplace.& Laminate Hardwood Flooring Too! The second floor includes a large master suite with master bath & walk-in closet, two additional bedrooms with large closets and hall bath. The outside living includes a cozy rear patio surrounded by shade trees and flowering plants and shrubs. This home is located close to schools shopping and major commuting routes. New Roof 2013, New windows 2010 & 2015, new water heater 2014, Epoxy garage floor 2012, Recently painted throughout.
Location
State PA
County Bucks
Area Warwick Twp (10151)
Zoning MF2
Rooms
Other Rooms Living Room, Dining Room, Primary Bedroom, Bedroom 2, Kitchen, Family Room, Bedroom 1
Interior
Interior Features Primary Bath(s), Kitchen - Island, Kitchen - Eat-In
Hot Water Natural Gas
Heating Gas, Forced Air
Cooling Central A/C
Flooring Fully Carpeted
Fireplaces Number 1
Fireplaces Type Marble, Gas/Propane
Equipment Oven - Self Cleaning, Dishwasher, Disposal
Fireplace Y
Window Features Replacement
Appliance Oven - Self Cleaning, Dishwasher, Disposal
Heat Source Natural Gas
Laundry Main Floor
Exterior
Exterior Feature Patio(s)
Garage Spaces 1.0
Utilities Available Cable TV
Waterfront N
Water Access N
Roof Type Shingle
Accessibility None
Porch Patio(s)
Parking Type Parking Lot, Attached Garage
Attached Garage 1
Total Parking Spaces 1
Garage Y
Building
Lot Description Flag, Level, Front Yard, Rear Yard
Story 2
Foundation Concrete Perimeter
Sewer Public Sewer
Water Public
Architectural Style Colonial
Level or Stories 2
Additional Building Above Grade
Structure Type Cathedral Ceilings
New Construction N
Schools
School District Central Bucks
Others
Senior Community No
Tax ID 51-029-104
Ownership Fee Simple
Acceptable Financing Conventional
Listing Terms Conventional
Financing Conventional
Read Less
Want to know what your home might be worth? Contact us for a FREE valuation!

Our team is ready to help you sell your home for the highest possible price ASAP

Bought with Keith B Harris • Coldwell Banker Hearthside

GET MORE INFORMATION





