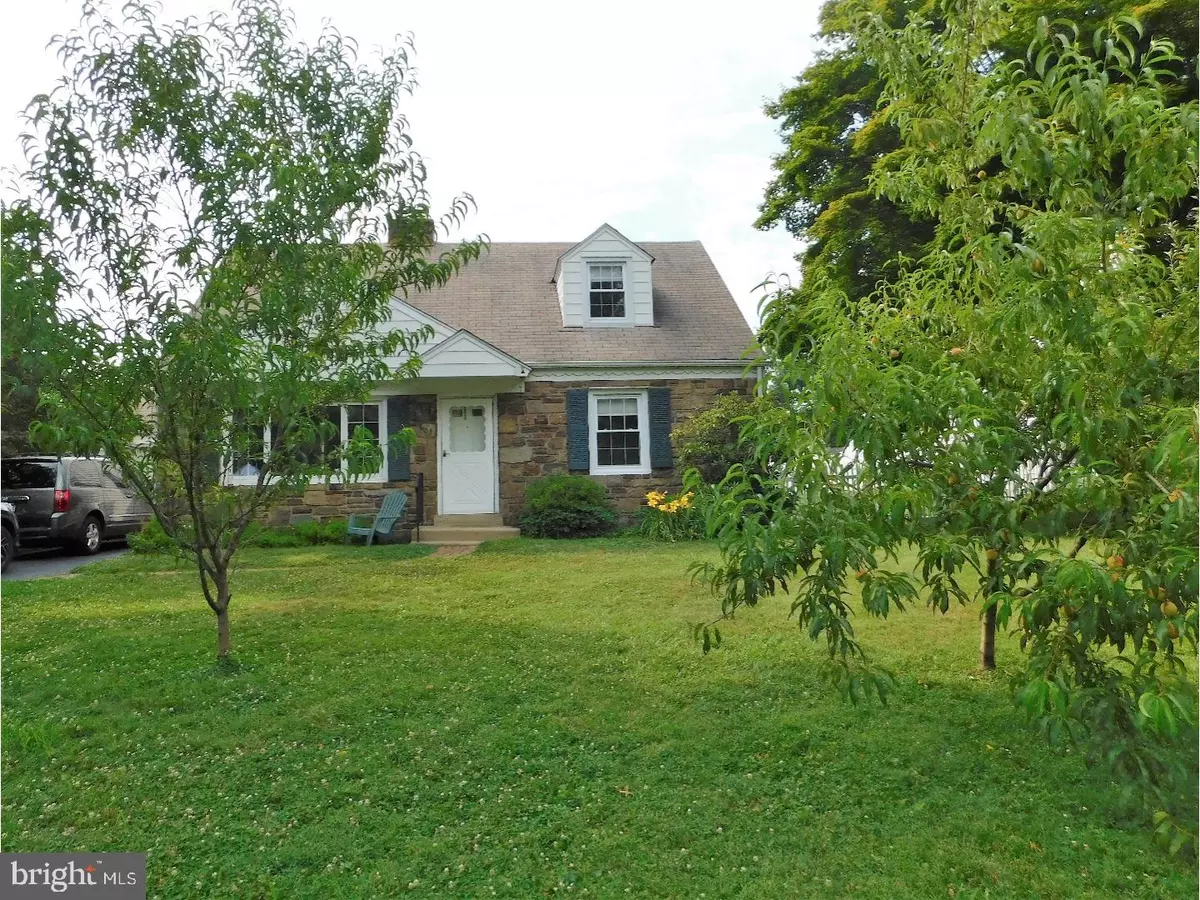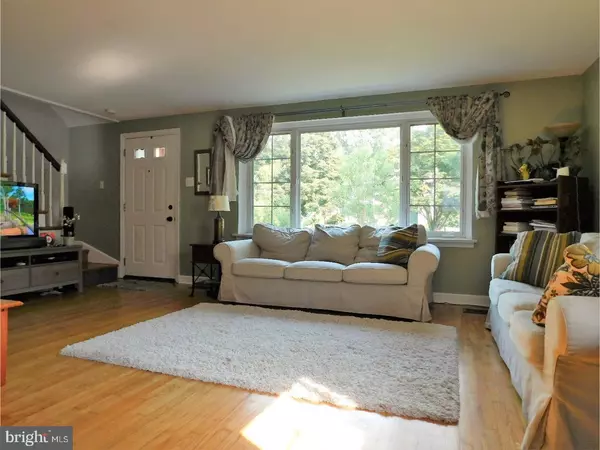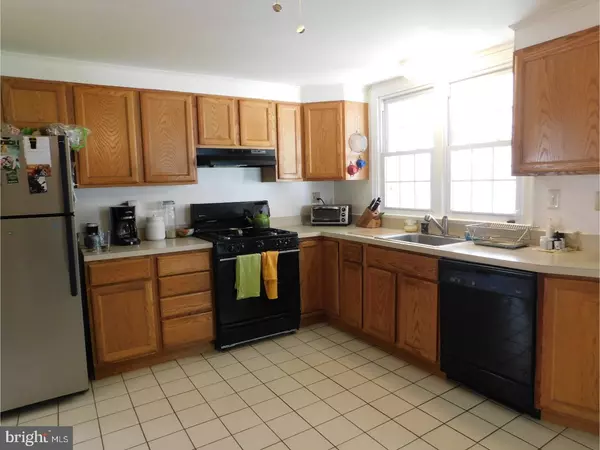$315,000
$324,000
2.8%For more information regarding the value of a property, please contact us for a free consultation.
601 BURTON RD Oreland, PA 19075
3 Beds
2 Baths
1,583 SqFt
Key Details
Sold Price $315,000
Property Type Single Family Home
Sub Type Detached
Listing Status Sold
Purchase Type For Sale
Square Footage 1,583 sqft
Price per Sqft $198
Subdivision Sunnybrook
MLS Listing ID 1002106452
Sold Date 09/27/18
Style Cape Cod
Bedrooms 3
Full Baths 2
HOA Y/N N
Abv Grd Liv Area 1,583
Originating Board TREND
Year Built 1951
Annual Tax Amount $5,164
Tax Year 2018
Lot Size 9,800 Sqft
Acres 0.22
Lot Dimensions 110
Property Description
Welcome Home! 601 Burton Road in sought after Oreland, PA. Living room offers a picture window brings in the sun light and a fireplace to warm you on chilly nights. Lots of sunshine through out the day. Eat in kitchen with appliances. Windows surround you in the sunny dining room that looks out in to the spacious back yard. Office or TV room,third bedroom, full bath and laundry area on the first floor. Second floor Master Bedroom and spacious second bedroom. Enjoy the outdoor space, back yard is fenced in with vinyl fencing installed in 2014. Enjoy the variety of trees, apple, peach, nectarine, quince and elderberry, as well as Blueberry, hazelnut and goji berry bushes. for you to enjoy. Crawl space is fully encapsulated in 2014. HVAC ducts redone in 2015. Desirable Springfield Twp School District. Close to major arteries, Oreland Train Station. Convenient location and great area. Make an appointment today!
Location
State PA
County Montgomery
Area Springfield Twp (10652)
Zoning B
Rooms
Other Rooms Living Room, Dining Room, Primary Bedroom, Bedroom 2, Kitchen, Family Room, Bedroom 1, Other
Interior
Interior Features Kitchen - Eat-In
Hot Water Natural Gas
Heating Gas, Forced Air
Cooling Central A/C
Flooring Wood, Vinyl
Fireplaces Number 1
Equipment Dishwasher
Fireplace Y
Appliance Dishwasher
Heat Source Natural Gas
Laundry Main Floor
Exterior
Garage Spaces 3.0
Fence Other
Waterfront N
Water Access N
Roof Type Shingle
Accessibility None
Parking Type Other
Total Parking Spaces 3
Garage N
Building
Story 2
Sewer Public Sewer
Water Public
Architectural Style Cape Cod
Level or Stories 2
Additional Building Above Grade
New Construction N
Schools
High Schools Springfield Township
School District Springfield Township
Others
Senior Community No
Tax ID 52-00-02731-007
Ownership Fee Simple
Read Less
Want to know what your home might be worth? Contact us for a FREE valuation!

Our team is ready to help you sell your home for the highest possible price ASAP

Bought with Christine Belmont • BHHS Fox & Roach-Blue Bell

GET MORE INFORMATION





