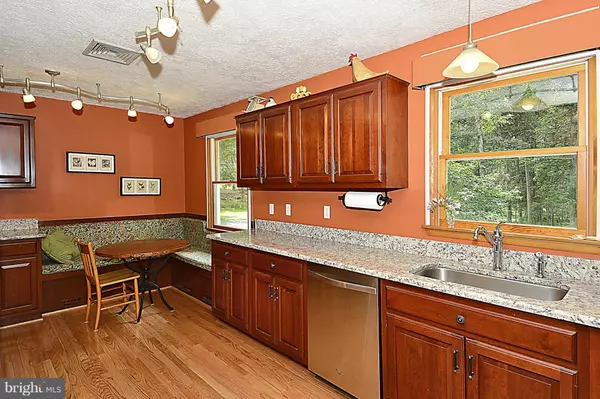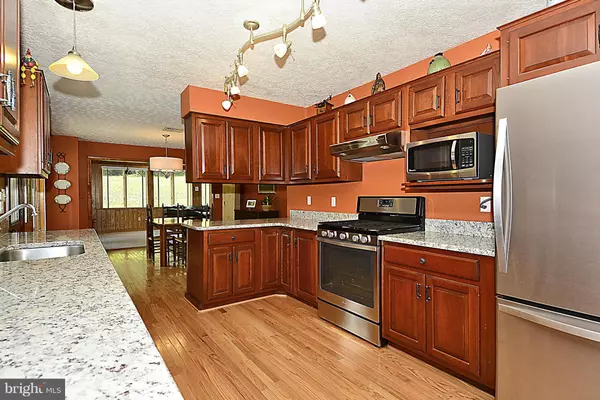$515,000
$525,000
1.9%For more information regarding the value of a property, please contact us for a free consultation.
4264 FEATHERSTONE LN The Plains, VA 20198
3 Beds
3 Baths
4,200 SqFt
Key Details
Sold Price $515,000
Property Type Single Family Home
Sub Type Detached
Listing Status Sold
Purchase Type For Sale
Square Footage 4,200 sqft
Price per Sqft $122
Subdivision None Available
MLS Listing ID 1003126776
Sold Date 09/12/14
Style Raised Ranch/Rambler
Bedrooms 3
Full Baths 3
HOA Y/N N
Abv Grd Liv Area 2,100
Originating Board MRIS
Year Built 1978
Annual Tax Amount $4,660
Tax Year 2014
Lot Size 5.622 Acres
Acres 5.62
Property Description
4200 SQ FT ON 5.5+ ACRES. 3BR, 3BA, 2 FP, 2 CAR GARAGE, GOURMET KITCHEN WITH STAINLESS APPS, GRANITE & UPGRADED CABINETS, UPDATED BATHS. MASTER SUITE HAS LARGE SITTING ROOM, SPA LIKE MASTER BATH, HUGE WALK IN CLOSET WITH BUILT INS. NEW CARPET & PAINT, HDWD FLRS. NEWER ROOF, ANDERSON WINDOWS, HVAC SYSTEMS. POULTRY HOUSE, 2 RUN-IN SHEDS, SPACIOUS WORKSHOP ON PROPERTY. GENERATOR. MOVE IN READY
Location
State VA
County Fauquier
Zoning R1/RA
Rooms
Other Rooms Primary Bedroom, Bedroom 2, Bedroom 3, Kitchen, Breakfast Room, Laundry, Workshop
Main Level Bedrooms 3
Interior
Interior Features Family Room Off Kitchen, Breakfast Area, Kitchen - Table Space, Dining Area, Kitchen - Eat-In, Built-Ins, Window Treatments, Upgraded Countertops, Primary Bath(s), Wood Floors, Floor Plan - Traditional
Hot Water Electric
Heating Heat Pump(s), Radiant, Programmable Thermostat, Wood Burn Stove
Cooling Central A/C
Fireplaces Number 2
Equipment Dishwasher, Dryer, Exhaust Fan, Icemaker, Oven/Range - Gas, Refrigerator, Washer
Fireplace Y
Appliance Dishwasher, Dryer, Exhaust Fan, Icemaker, Oven/Range - Gas, Refrigerator, Washer
Heat Source Bottled Gas/Propane, Oil, Electric
Exterior
Exterior Feature Deck(s), Patio(s)
Garage Garage Door Opener
Garage Spaces 3.0
Fence Board, Decorative, Rear, Picket, Other
Waterfront N
Water Access N
Roof Type Asphalt
Accessibility None
Porch Deck(s), Patio(s)
Parking Type Attached Garage
Attached Garage 3
Total Parking Spaces 3
Garage Y
Building
Lot Description Landscaping, Backs to Trees, Premium, Stream/Creek
Story 2
Sewer Septic > # of BR
Water Well
Architectural Style Raised Ranch/Rambler
Level or Stories 2
Additional Building Above Grade, Below Grade
New Construction N
Others
Tax ID 6989-16-1895
Ownership Fee Simple
Horse Feature Horses Allowed
Special Listing Condition Standard
Read Less
Want to know what your home might be worth? Contact us for a FREE valuation!

Our team is ready to help you sell your home for the highest possible price ASAP

Bought with Kathleen M Danielson • KW United

GET MORE INFORMATION





