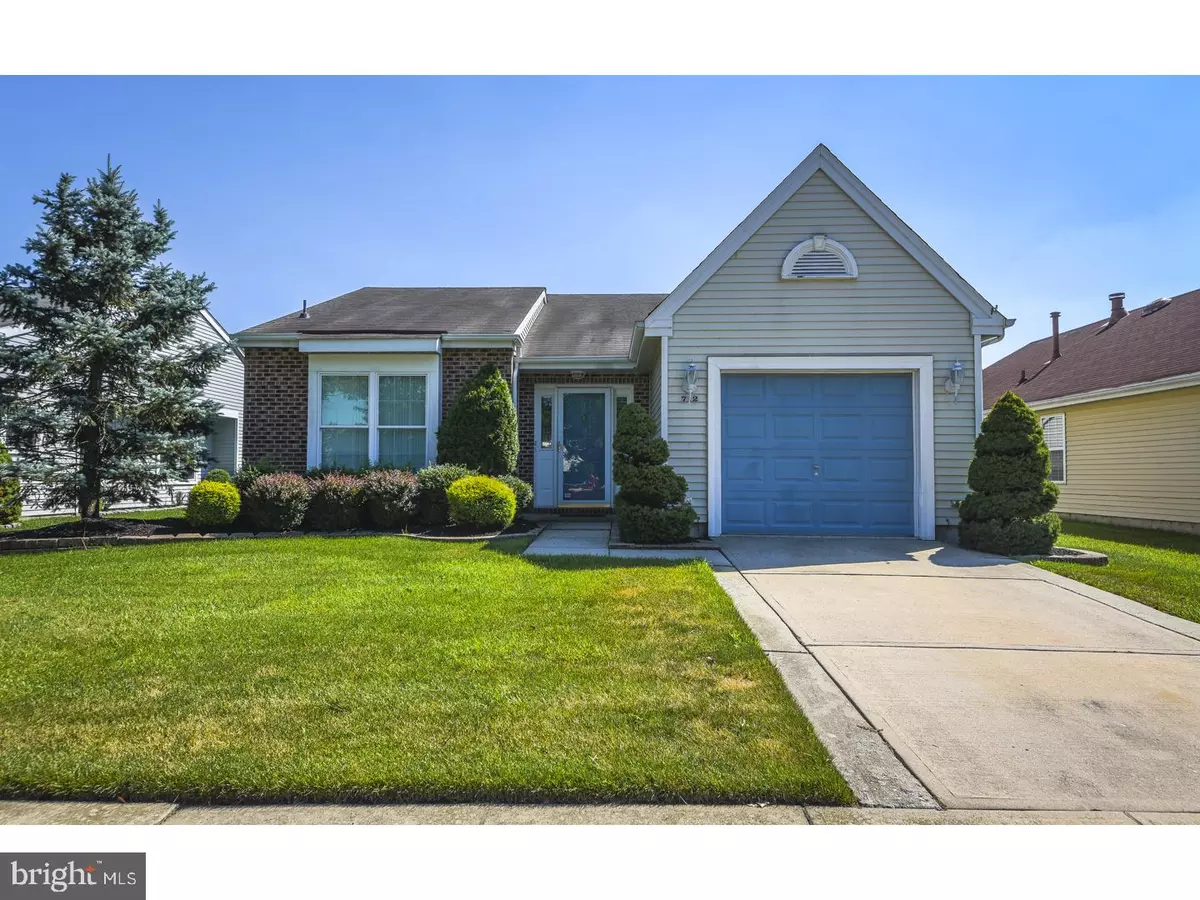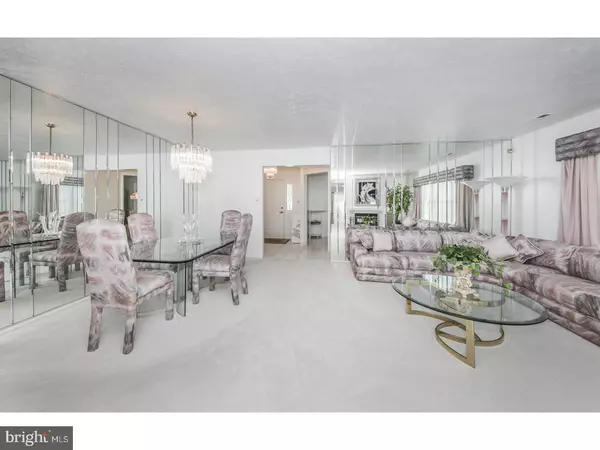$238,000
$239,900
0.8%For more information regarding the value of a property, please contact us for a free consultation.
712 CHICKORY DR Mount Laurel, NJ 08054
2 Beds
2 Baths
1,430 SqFt
Key Details
Sold Price $238,000
Property Type Single Family Home
Sub Type Detached
Listing Status Sold
Purchase Type For Sale
Square Footage 1,430 sqft
Price per Sqft $166
Subdivision Holiday Village E
MLS Listing ID 1002021876
Sold Date 09/26/18
Style Contemporary
Bedrooms 2
Full Baths 2
HOA Fees $110/mo
HOA Y/N Y
Abv Grd Liv Area 1,430
Originating Board TREND
Year Built 1990
Annual Tax Amount $5,617
Tax Year 2017
Lot Size 4,950 Sqft
Acres 0.11
Lot Dimensions 0X0
Property Description
Welcome home to this charming, sparkling clean 2 bed, 2 bath single story home in Holiday Village East! Tidy landscaping greets you in the front of the home where you will enter into the foyer that features a marble-look tile floor and coat closet for storage. To your left is the eat-in kitchen with a large window that overlooks the front yard, LG Stainless Steel French door refrigerator (new 2011), and ample counter and cabinet space. Leaving the kitchen you will enter into the large living room and dining room. This area has newer neutral wall-to-wall carpeting, a double-sided gas fireplace, and an expansive set of large windows. The carpeting extends into the sun room, which features a newer Reliabilt slider door with built-in blinds between glass and framed fluted molding (new 2004), the second side of the double-sided gas fireplace, twin skylights, and a ceiling fan. The sliders lead to the rear patio that is edged by small bushes and features a retractable awning to create some shade on those hot summer days. Returning inside, the sizable main bedroom features the same newer neutral carpeting as the living and dining rooms, an attached bath with separate vanity area, stall shower with glass doors, a walk-in closet with shelving, and a ceiling fan. The second bedroom is also carpeted, and the hall bath offers a tub/shower combo and tile flooring. The laundry room is outfitted with a Kenmore washer and dryer (new 2011), multiple shelves for storage and features a tile floor and electrical outlet. In addition, this home offers many updates and features such as: New heater and hot water (2015), security system, lawn sprinklers, a floored pull-down-stairs attic, motion sensor exterior lights, a safe, newer Reliabilt windows (8-9yrs) throughout, a thermal auto garage door opener, a mounted heater in the garage, 3 hose bibs (2 outside & 1 in garage), a Clopay Premium insulated steel door, and a driveway widened on each side for extra parking. With resort-like amenities from tennis to swimming to clubhouse events, you'll always have something to do in this community. Located conveniently nearby to Routes73, 38, 295, Philadelphia bridges, and Mt Laurel shopping and restaurants, this home won't last so come see it today!
Location
State NJ
County Burlington
Area Mount Laurel Twp (20324)
Zoning R
Rooms
Other Rooms Living Room, Dining Room, Primary Bedroom, Kitchen, Bedroom 1, Other, Attic
Interior
Interior Features Primary Bath(s), Skylight(s), Ceiling Fan(s), Attic/House Fan, Stall Shower, Kitchen - Eat-In
Hot Water Electric
Heating Gas, Forced Air
Cooling Central A/C
Flooring Fully Carpeted, Tile/Brick
Fireplaces Number 1
Fireplaces Type Marble, Gas/Propane
Equipment Built-In Range, Dishwasher, Refrigerator
Fireplace Y
Window Features Replacement
Appliance Built-In Range, Dishwasher, Refrigerator
Heat Source Natural Gas
Laundry Main Floor
Exterior
Exterior Feature Patio(s)
Parking Features Garage Door Opener
Garage Spaces 1.0
Amenities Available Swimming Pool, Tennis Courts, Club House
Water Access N
Roof Type Shingle
Accessibility None
Porch Patio(s)
Attached Garage 1
Total Parking Spaces 1
Garage Y
Building
Lot Description Level, Front Yard, Rear Yard
Story 1
Sewer Public Sewer
Water Public
Architectural Style Contemporary
Level or Stories 1
Additional Building Above Grade
New Construction N
Schools
School District Mount Laurel Township Public Schools
Others
HOA Fee Include Pool(s),Common Area Maintenance,Lawn Maintenance,Snow Removal,Trash,Management
Senior Community No
Tax ID 24-01602 01-00004
Ownership Fee Simple
Security Features Security System
Read Less
Want to know what your home might be worth? Contact us for a FREE valuation!

Our team is ready to help you sell your home for the highest possible price ASAP

Bought with Dorina F Szczepanski • Lichtman Associates Real Estate LLC

GET MORE INFORMATION





